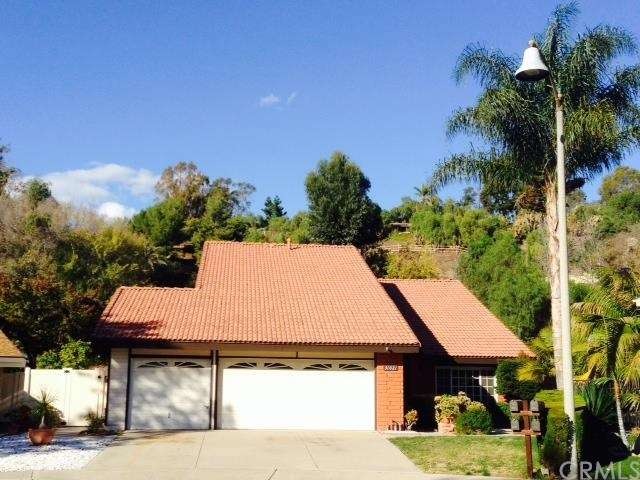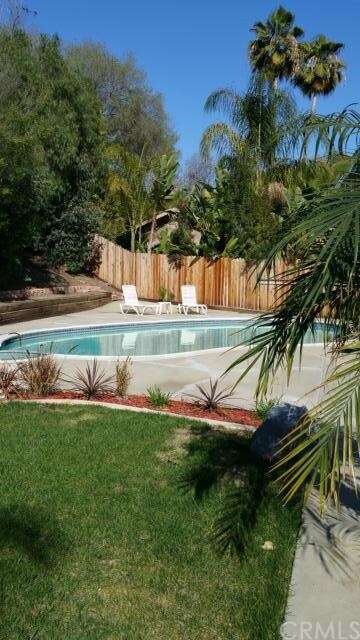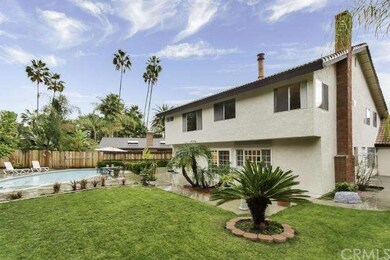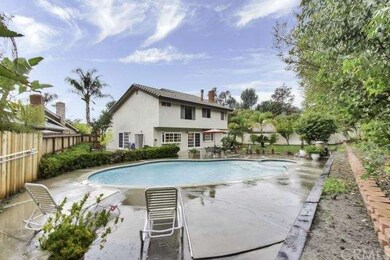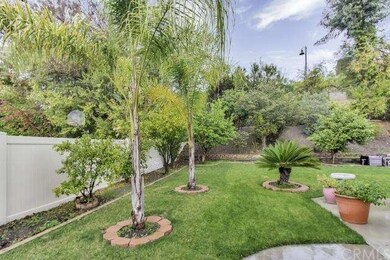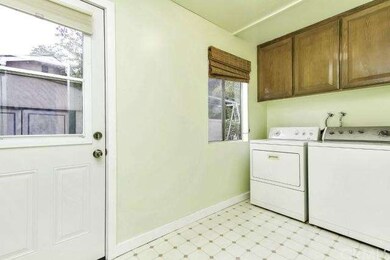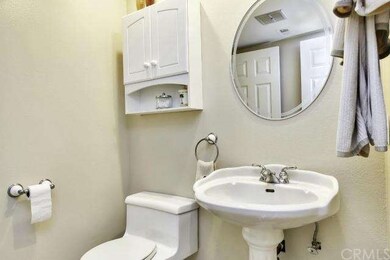
31021 Via Solana San Juan Capistrano, CA 92675
Highlights
- Heated In Ground Pool
- Primary Bedroom Suite
- View of Hills
- Harold Ambuehl Elementary School Rated A-
- Open Floorplan
- Fireplace in Primary Bedroom
About This Home
As of September 2019Situated in Mission Creek, one of San Juan Capistranos most desirable neighborhoods, is this large family home. Spanish tile roof adds to the mission theme. It is one of the larger lots in the neighborhood and is at the end of a cul de sac street. Backyard has pool and privacy. Pool equipment is new. Several fruit trees in the back and side yard. Garden view kitchen. Smooth ceilings and recessed lighting throughout. Newly painted. A curved staircase and vaulted ceiling add interest to this homes design. Quality upgraded bay window, wood french doors and windows downstairs. Laundry room has direct side yard access. All bedrooms upstairs. The master bedroom has separate seating area retreat with fireplace. Generous storage throughout, including plenty of attic storage space. The kitchen has separate eating area and is open to the family room with fireplace. There is an office downstairs that could be converted to a bedroom. This home is close to award winning public and private schools. The neighborhood is close to a park, several equestrian facilities, scenic hiking trails, and historic downtown San Juan Capistrano. A bike path to Doheny State Beach accessed from the end of the street. Cal Trans project Sound Attenuating Wall is already approved.
Last Agent to Sell the Property
Linda Corlett
Keller Williams Realty License #01941474 Listed on: 12/26/2014
Last Buyer's Agent
Erik Messinger
Keller Williams Realty Mission License #01375978

Home Details
Home Type
- Single Family
Est. Annual Taxes
- $13,196
Year Built
- Built in 1976
Lot Details
- 0.3 Acre Lot
- Cul-De-Sac
- South Facing Home
- Vinyl Fence
- Wood Fence
- Chain Link Fence
- Fence is in excellent condition
- Landscaped
- Paved or Partially Paved Lot
- Level Lot
- Front and Back Yard Sprinklers
- Lawn
- Back and Front Yard
Parking
- 3 Car Direct Access Garage
- Parking Available
- Front Facing Garage
- Two Garage Doors
- Garage Door Opener
- Driveway
Home Design
- Planned Development
- Slab Foundation
- Spanish Tile Roof
Interior Spaces
- 2,886 Sq Ft Home
- Open Floorplan
- Built-In Features
- Bar
- Cathedral Ceiling
- Ceiling Fan
- Recessed Lighting
- Wood Burning Fireplace
- Gas Fireplace
- Double Pane Windows
- Solar Tinted Windows
- Drapes & Rods
- Bay Window
- Wood Frame Window
- French Doors
- Sliding Doors
- Formal Entry
- Family Room with Fireplace
- Great Room with Fireplace
- Living Room
- Dining Room
- Home Office
- Storage
- Utility Room
- Views of Hills
- Attic
Kitchen
- Eat-In Kitchen
- Double Self-Cleaning Oven
- Electric Oven
- Built-In Range
- Water Line To Refrigerator
- Dishwasher
- Tile Countertops
- Disposal
Flooring
- Wood
- Carpet
- Tile
Bedrooms and Bathrooms
- 4 Bedrooms
- Retreat
- Fireplace in Primary Bedroom
- All Upper Level Bedrooms
- Primary Bedroom Suite
- Walk-In Closet
Laundry
- Laundry Room
- Washer and Gas Dryer Hookup
Home Security
- Carbon Monoxide Detectors
- Fire and Smoke Detector
Pool
- Heated In Ground Pool
- Gas Heated Pool
- Gunite Pool
Outdoor Features
- Exterior Lighting
- Shed
- Rain Gutters
Utilities
- Central Heating
- Heating System Uses Natural Gas
- Underground Utilities
- Gas Water Heater
- Cable TV Available
Listing and Financial Details
- Tax Lot 10
- Tax Tract Number 5126
- Assessor Parcel Number 66403113
Community Details
Overview
- Property has a Home Owners Association
- Built by Mower Elliott
- La Cumbre
- Foothills
Amenities
- Laundry Facilities
- Service Entrance
Recreation
- Horse Trails
Ownership History
Purchase Details
Home Financials for this Owner
Home Financials are based on the most recent Mortgage that was taken out on this home.Purchase Details
Home Financials for this Owner
Home Financials are based on the most recent Mortgage that was taken out on this home.Purchase Details
Home Financials for this Owner
Home Financials are based on the most recent Mortgage that was taken out on this home.Purchase Details
Home Financials for this Owner
Home Financials are based on the most recent Mortgage that was taken out on this home.Similar Homes in San Juan Capistrano, CA
Home Values in the Area
Average Home Value in this Area
Purchase History
| Date | Type | Sale Price | Title Company |
|---|---|---|---|
| Interfamily Deed Transfer | -- | North American Title Company | |
| Grant Deed | $1,170,000 | Lawyers Title Company | |
| Grant Deed | $800,000 | Chicago Title Company | |
| Interfamily Deed Transfer | -- | California Counties Title Co |
Mortgage History
| Date | Status | Loan Amount | Loan Type |
|---|---|---|---|
| Open | $718,300 | New Conventional | |
| Closed | $722,000 | New Conventional | |
| Closed | $726,525 | New Conventional | |
| Previous Owner | $150,000 | Stand Alone Second | |
| Previous Owner | $93,700 | Credit Line Revolving | |
| Previous Owner | $625,500 | New Conventional | |
| Previous Owner | $484,800 | New Conventional | |
| Previous Owner | $400,000 | Stand Alone Second | |
| Previous Owner | $285,000 | Unknown | |
| Previous Owner | $275,000 | No Value Available | |
| Previous Owner | $165,500 | Stand Alone Second | |
| Previous Owner | $50,000 | Credit Line Revolving |
Property History
| Date | Event | Price | Change | Sq Ft Price |
|---|---|---|---|---|
| 09/06/2019 09/06/19 | Sold | $1,170,000 | -2.1% | $406 / Sq Ft |
| 08/07/2019 08/07/19 | Pending | -- | -- | -- |
| 07/26/2019 07/26/19 | For Sale | $1,195,000 | +49.4% | $415 / Sq Ft |
| 05/22/2015 05/22/15 | Sold | $800,000 | -1.7% | $277 / Sq Ft |
| 04/10/2015 04/10/15 | Pending | -- | -- | -- |
| 03/20/2015 03/20/15 | Price Changed | $814,000 | -1.2% | $282 / Sq Ft |
| 02/10/2015 02/10/15 | For Sale | $824,000 | 0.0% | $286 / Sq Ft |
| 02/02/2015 02/02/15 | For Sale | $824,000 | 0.0% | $286 / Sq Ft |
| 01/08/2015 01/08/15 | Pending | -- | -- | -- |
| 01/05/2015 01/05/15 | Pending | -- | -- | -- |
| 12/26/2014 12/26/14 | For Sale | $824,000 | +3.0% | $286 / Sq Ft |
| 12/21/2014 12/21/14 | Off Market | $800,000 | -- | -- |
| 12/16/2014 12/16/14 | For Sale | $824,000 | -- | $286 / Sq Ft |
Tax History Compared to Growth
Tax History
| Year | Tax Paid | Tax Assessment Tax Assessment Total Assessment is a certain percentage of the fair market value that is determined by local assessors to be the total taxable value of land and additions on the property. | Land | Improvement |
|---|---|---|---|---|
| 2024 | $13,196 | $1,254,475 | $876,296 | $378,179 |
| 2023 | $12,866 | $1,229,878 | $859,114 | $370,764 |
| 2022 | $12,362 | $1,205,763 | $842,268 | $363,495 |
| 2021 | $12,134 | $1,182,121 | $825,753 | $356,368 |
| 2020 | $12,026 | $1,170,000 | $817,286 | $352,714 |
| 2019 | $8,927 | $861,912 | $652,176 | $209,736 |
| 2018 | $8,767 | $845,012 | $639,388 | $205,624 |
| 2017 | $8,687 | $828,444 | $626,851 | $201,593 |
| 2016 | $8,528 | $812,200 | $614,559 | $197,641 |
| 2015 | $2,796 | $272,208 | $81,082 | $191,126 |
| 2014 | $2,745 | $266,876 | $79,493 | $187,383 |
Agents Affiliated with this Home
-
C
Seller's Agent in 2019
Claire Woodruff
Lantern Bay Realty
(949) 244-6656
-
NoEmail NoEmail
N
Buyer's Agent in 2019
NoEmail NoEmail
NONMEMBER MRML
(646) 541-2551
16 in this area
5,568 Total Sales
-
L
Seller's Agent in 2015
Linda Corlett
Keller Williams Realty
-

Buyer's Agent in 2015
Erik Messinger
Keller Williams Realty Mission
(714) 584-2700
17 Total Sales
Map
Source: California Regional Multiple Listing Service (CRMLS)
MLS Number: OC14259097
APN: 664-031-13
- 30821 Hunt Club Dr
- 30927 Steeplechase Dr
- 31341 Via Sonora
- 28560 Martingale Dr
- 31351 Calle Del Campo
- 30652 Shadetree Ln
- 27703 Ortega Hwy Unit 147
- 27703 Ortega Hwy
- 27703 Ortega Hwy Unit 91
- 27703 Ortega Hwy Unit 13
- 27703 Ortega Hwy Unit 127
- 30671 Steeplechase Dr
- 31271 Via Fajita
- 31062 Casa Grande Dr
- 27971 Golden Ridge Ln
- 31291 Via Fajita
- 27591 Rolling Wood Ln
- 27821 Golden Ridge Ln
- 31172 Harmony Hall Ct
- 27972 Golden Ridge Ln
