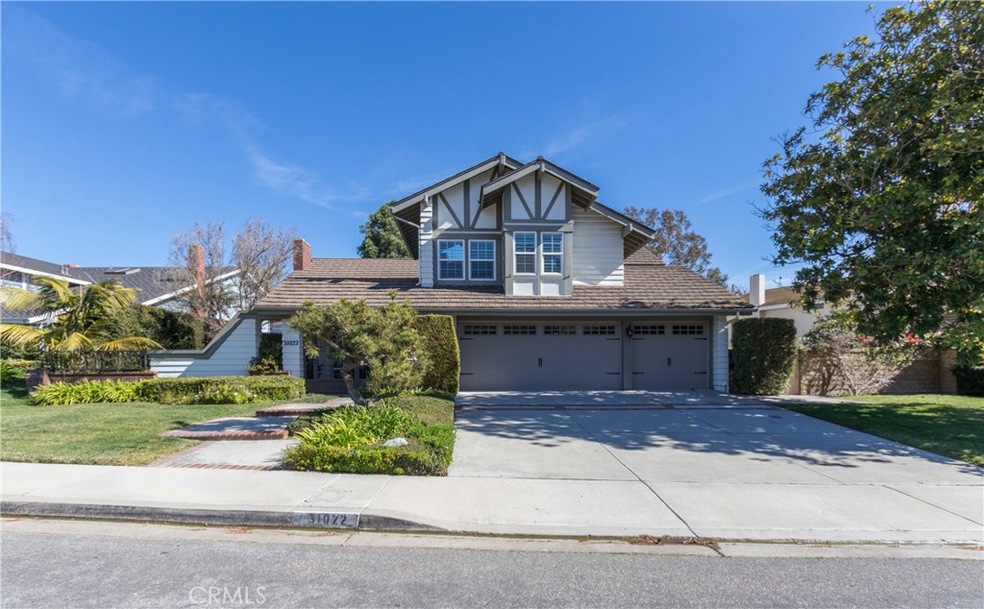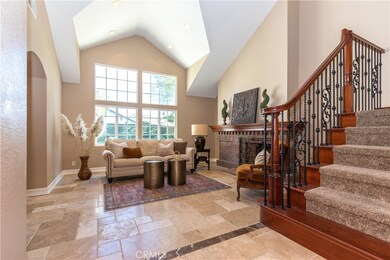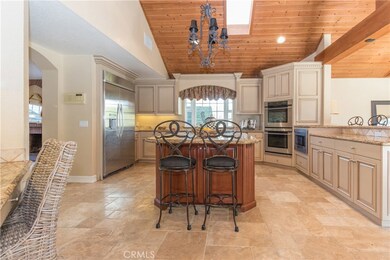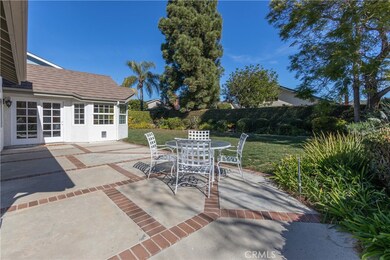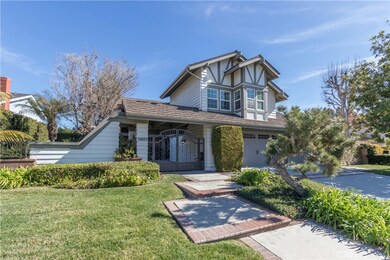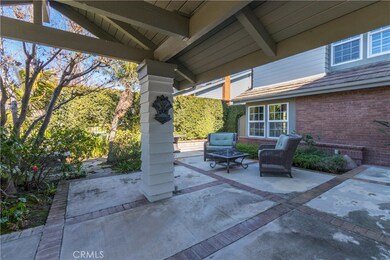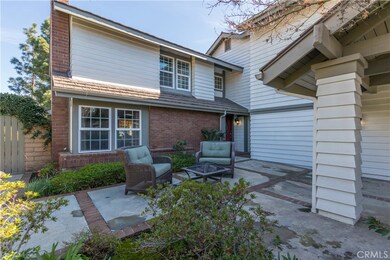
31022 Paseo Boscana San Juan Capistrano, CA 92675
Highlights
- Updated Kitchen
- Open Floorplan
- Cathedral Ceiling
- Harold Ambuehl Elementary School Rated A-
- Fireplace in Primary Bedroom
- 4-minute walk to Horse Park
About This Home
As of September 2024Located on a small cul-de-sac street of 10 homes this customized Plan 2 has charm, elegance yet a real sense of comfort. Courtyard entry thru the wrought iron gate where you can enjoy a pleasant area to sit & relax. This home has the downstairs master bedroom w/gas FP, built in armoire + walk in closet as the french doors open to the backyard. The remodeled master bathroom has a walk in glass enclosed shower, separate soaking tub, double sinks & individual room for commode. Downstairs guest powder BA w/pedestal sink & separate hallway entrance to 3 car garage. Raised ceiling in LR provides natural light as well as another cozy fireplace. The formal dining room has built-ins, gas fireplace & access to the fabulous remodeled gourmet kitchen. The center island offers a place to sit & have breakfast while the head chef has all the upgraded appliances at their disposal. Walk in pantry, separate computer station & the addition of a large family room makes for a great place to entertain. Downstairs travertine floors in kitchen, hall, DR, FR, LR & entrance. Upstairs has 3 spacious bedrooms w/upgraded hall bathroom & an added bathroom to the BR at the top of stairs. One bedroom has built-ins to make a great office. The front bonus room has built-ins & makes for a multi-purpose space for another bedroom, exercise room or arts & crafts. No place like home & here it is. Close to hiking, biking trails, downtown historic SJ, Sendero shopping ctr & Riata park w/picnic tables, BBQ stoves
Last Agent to Sell the Property
First Team Real Estate License #00620013 Listed on: 01/31/2020

Home Details
Home Type
- Single Family
Est. Annual Taxes
- $13,048
Year Built
- Built in 1983 | Remodeled
Lot Details
- 9,933 Sq Ft Lot
- Cul-De-Sac
- Block Wall Fence
- Fence is in good condition
- Landscaped
- Level Lot
- Front and Back Yard Sprinklers
- Private Yard
- Lawn
Parking
- 3 Car Direct Access Garage
- Parking Available
- Front Facing Garage
- Two Garage Doors
- Garage Door Opener
- Driveway Level
Home Design
- Planned Development
- Slab Foundation
- Tile Roof
- Wood Siding
- Copper Plumbing
- Stucco
Interior Spaces
- 3,451 Sq Ft Home
- 2-Story Property
- Open Floorplan
- Built-In Features
- Cathedral Ceiling
- Ceiling Fan
- Recessed Lighting
- Wood Burning Fireplace
- Fireplace With Gas Starter
- Plantation Shutters
- Bay Window
- Window Screens
- French Doors
- Entryway
- Family Room Off Kitchen
- Living Room with Fireplace
- Dining Room with Fireplace
- Bonus Room
- Utility Room
- Pull Down Stairs to Attic
- Fire and Smoke Detector
Kitchen
- Updated Kitchen
- Open to Family Room
- Breakfast Bar
- Walk-In Pantry
- Double Oven
- Six Burner Stove
- Gas Range
- Range Hood
- Warming Drawer
- Microwave
- Dishwasher
- Kitchen Island
- Granite Countertops
- Disposal
Flooring
- Carpet
- Stone
Bedrooms and Bathrooms
- 4 Bedrooms | 1 Primary Bedroom on Main
- Fireplace in Primary Bedroom
- Walk-In Closet
- Remodeled Bathroom
- Makeup or Vanity Space
- Dual Sinks
- Dual Vanity Sinks in Primary Bathroom
- Bathtub with Shower
- Walk-in Shower
- Exhaust Fan In Bathroom
- Closet In Bathroom
Laundry
- Laundry Room
- 220 Volts In Laundry
- Gas And Electric Dryer Hookup
Outdoor Features
- Exterior Lighting
- Outdoor Grill
Schools
- Ambuehl Elementary School
- Marco Forester Middle School
- San Juan Hills High School
Utilities
- Central Heating and Cooling System
- Gas Water Heater
- Sewer Paid
- Cable TV Available
Community Details
- No Home Owners Association
- Built by Mauer Elliott
- Plan 2
Listing and Financial Details
- Tax Lot 35
- Tax Tract Number 8485
- Assessor Parcel Number 66406302
Ownership History
Purchase Details
Home Financials for this Owner
Home Financials are based on the most recent Mortgage that was taken out on this home.Purchase Details
Purchase Details
Home Financials for this Owner
Home Financials are based on the most recent Mortgage that was taken out on this home.Purchase Details
Purchase Details
Purchase Details
Home Financials for this Owner
Home Financials are based on the most recent Mortgage that was taken out on this home.Similar Homes in San Juan Capistrano, CA
Home Values in the Area
Average Home Value in this Area
Purchase History
| Date | Type | Sale Price | Title Company |
|---|---|---|---|
| Grant Deed | $1,275,000 | Wfg National Title | |
| Interfamily Deed Transfer | -- | None Available | |
| Interfamily Deed Transfer | -- | None Available | |
| Interfamily Deed Transfer | -- | None Available | |
| Interfamily Deed Transfer | -- | None Available | |
| Interfamily Deed Transfer | -- | None Available | |
| Grant Deed | $430,000 | Chicago Title Co |
Mortgage History
| Date | Status | Loan Amount | Loan Type |
|---|---|---|---|
| Open | $913,280 | VA | |
| Closed | $915,000 | VA | |
| Previous Owner | $335,400 | New Conventional | |
| Previous Owner | $380,108 | New Conventional | |
| Previous Owner | $417,000 | Unknown | |
| Previous Owner | $493,400 | Unknown | |
| Previous Owner | $500,000 | Stand Alone First | |
| Previous Owner | $333,700 | Unknown | |
| Previous Owner | $200,000 | Credit Line Revolving | |
| Previous Owner | $250,000 | Credit Line Revolving | |
| Previous Owner | $300,000 | Unknown | |
| Previous Owner | $200,000 | Credit Line Revolving | |
| Previous Owner | $300,700 | Unknown | |
| Previous Owner | $200,000 | Credit Line Revolving | |
| Previous Owner | $330,000 | No Value Available |
Property History
| Date | Event | Price | Change | Sq Ft Price |
|---|---|---|---|---|
| 09/16/2024 09/16/24 | Sold | $2,231,000 | +1.5% | $646 / Sq Ft |
| 08/15/2024 08/15/24 | Pending | -- | -- | -- |
| 08/06/2024 08/06/24 | For Sale | $2,199,000 | +72.5% | $637 / Sq Ft |
| 04/10/2020 04/10/20 | Sold | $1,275,000 | -1.8% | $369 / Sq Ft |
| 02/27/2020 02/27/20 | Pending | -- | -- | -- |
| 01/31/2020 01/31/20 | For Sale | $1,299,000 | 0.0% | $376 / Sq Ft |
| 04/14/2018 04/14/18 | Rented | $5,000 | 0.0% | -- |
| 03/06/2018 03/06/18 | For Rent | $5,000 | +25.0% | -- |
| 07/01/2014 07/01/14 | Rented | $4,000 | 0.0% | -- |
| 07/01/2014 07/01/14 | For Rent | $4,000 | -- | -- |
Tax History Compared to Growth
Tax History
| Year | Tax Paid | Tax Assessment Tax Assessment Total Assessment is a certain percentage of the fair market value that is determined by local assessors to be the total taxable value of land and additions on the property. | Land | Improvement |
|---|---|---|---|---|
| 2024 | $13,048 | $1,367,057 | $1,017,572 | $349,485 |
| 2023 | $12,786 | $1,340,252 | $997,619 | $342,633 |
| 2022 | $12,373 | $1,313,973 | $978,058 | $335,915 |
| 2021 | $12,147 | $1,288,209 | $958,880 | $329,329 |
| 2020 | $7,376 | $676,930 | $326,860 | $350,070 |
| 2019 | $7,247 | $663,657 | $320,451 | $343,206 |
| 2018 | $7,123 | $650,645 | $314,168 | $336,477 |
| 2017 | $7,062 | $637,888 | $308,008 | $329,880 |
| 2016 | $6,939 | $625,381 | $301,969 | $323,412 |
| 2015 | $6,839 | $615,988 | $297,433 | $318,555 |
| 2014 | $6,725 | $603,922 | $291,607 | $312,315 |
Agents Affiliated with this Home
-
Brad Coleman

Seller's Agent in 2024
Brad Coleman
First Team Real Estate
(949) 939-0300
1 in this area
9 Total Sales
-
Brenda Baney

Buyer's Agent in 2024
Brenda Baney
Berkshire Hathaway HomeServices California Properties
(714) 832-8800
2 in this area
24 Total Sales
-
Ron & Lorraine Miller

Seller's Agent in 2020
Ron & Lorraine Miller
First Team Real Estate
(949) 412-5686
8 in this area
22 Total Sales
-
Daniel Raphael

Buyer's Agent in 2020
Daniel Raphael
Coldwell Banker Realty
(949) 661-9355
1 in this area
13 Total Sales
-
B
Buyer's Agent in 2018
Brigitte Knigth
Realty One Group West
-
Lorraine Miller
L
Buyer's Agent in 2014
Lorraine Miller
First Team Real Estate
(949) 581-5700
3 in this area
12 Total Sales
Map
Source: California Regional Multiple Listing Service (CRMLS)
MLS Number: OC20022596
APN: 664-063-02
- 31032 Via Estenaga
- 28536 Paseo Diana
- 31271 Via Fajita
- 10 Strawberry Ln
- 30967 Steeplechase Dr
- 27992 Paseo Barranca
- 31231 Calle Del Campo
- 30927 Steeplechase Dr
- 31495 Juliana Farms Rd
- 31351 Calle Del Campo
- 27971 Golden Ridge Ln
- 30671 Steeplechase Dr
- 27703 Ortega Hwy Unit 5
- 27703 Ortega Hwy Unit 147
- 27703 Ortega Hwy Unit 13
- 27703 Ortega Hwy Unit 127
- 27972 Golden Ridge Ln
- 28481 Avenida la Mancha
- 27821 Golden Ridge Ln
- 27681 Paseo Esteban
