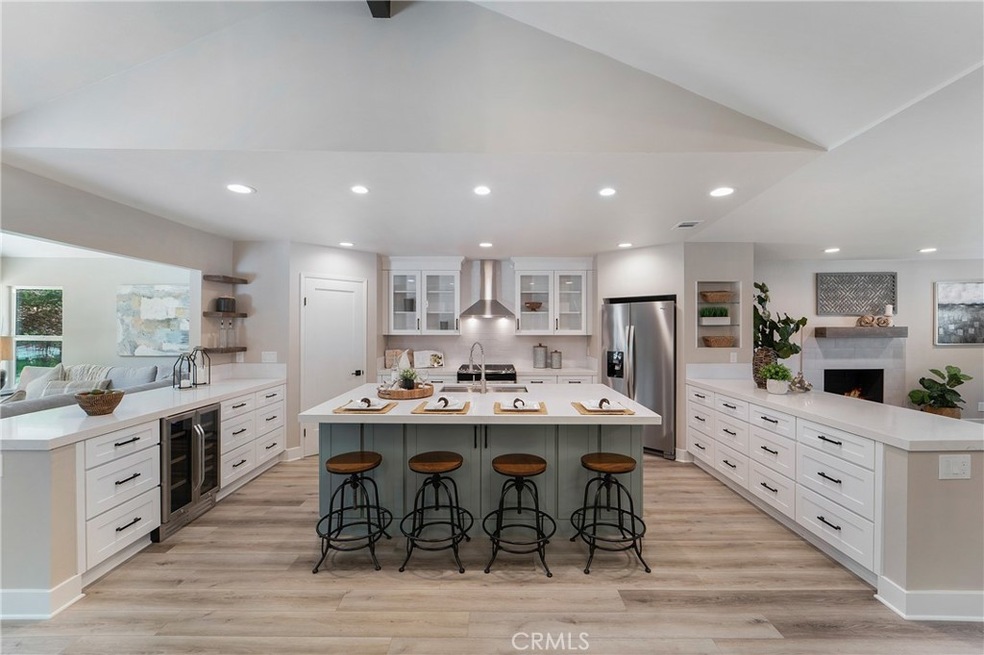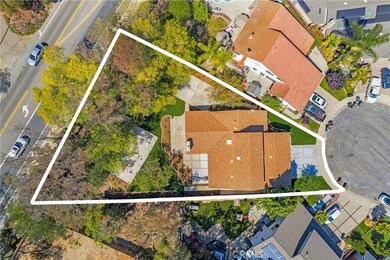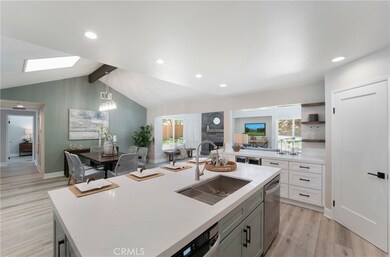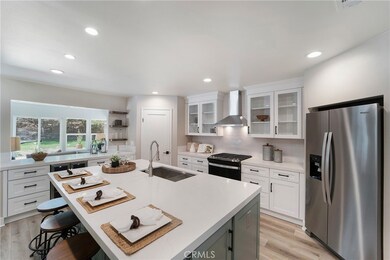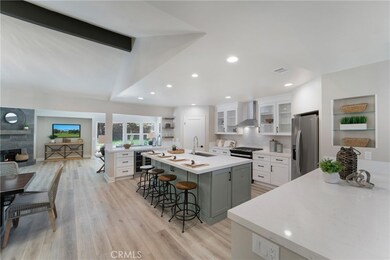
31023 Via Solana San Juan Capistrano, CA 92675
Highlights
- View of Trees or Woods
- Updated Kitchen
- Property is near a park
- Harold Ambuehl Elementary School Rated A-
- Open Floorplan
- Traditional Architecture
About This Home
As of October 2022***TURNKEY, 5 BEDROOM, 3 FULL BATHS, 3 CAR GARAGE, WITH SIDE YARDS, 2 LEVEL, COMPLETELY REMODELED, 2752 SQ FT HOME WITH 13600 (.31 ACRE) LOT IN ORANGE COUNTY READY TO MOVE IN TODAY *** This property sits on land just over ¼ of an acre. Make this your entertainment backyard of your dreams come true. Ready for a quick move in. Recently remodeled kitchen, bathrooms, all cabinets and countertops. State of the ART Appliances, including a undermount stainless steal single bowl sink with commercial pull down faucet. 18 bottle Wine Refrigerator in the kitchen. All new Vinyl Windows. The home includes Washer and Dryer. All set in an OPEN FLOOR PLAN. Fashionable and easy to care new Vinyl Plank flooring throughout the home. This large 5 Bedroom, 3 bathroom home has high ceilings with plenty of light to brighten up your day. Ceiling fans through the home, including all bedrooms. 2 fireplaces. The master bedroom has a dual vanity, dual shower heads, all separated for privacy by a soft close barn door. ALL rooms have large closets for everyone. This home is located at the end of the Cul-de-sac making it very private with low traffic. NO HOA. The property is located close to Equestrian Facilities, Close to Parks, and Walking distance from Hiking Trails and MUCH MUCH MORE.
Last Agent to Sell the Property
The Munger Group License #01081304 Listed on: 07/27/2022
Home Details
Home Type
- Single Family
Est. Annual Taxes
- $16,101
Year Built
- Built in 1976
Lot Details
- 0.31 Acre Lot
- Cul-De-Sac
- Southeast Facing Home
- Vinyl Fence
- Wood Fence
- Fence is in good condition
- Landscaped
- Level Lot
- Front and Back Yard Sprinklers
- Private Yard
- Lawn
- Back and Front Yard
- Density is up to 1 Unit/Acre
Parking
- 3 Car Direct Access Garage
- 4 Open Parking Spaces
- Parking Available
- Front Facing Garage
- Two Garage Doors
- Garage Door Opener
- Driveway
- RV Potential
Property Views
- Woods
- Neighborhood
Home Design
- Traditional Architecture
- Turnkey
- Planned Development
- Slab Foundation
- Fire Rated Drywall
- Composition Roof
- Stucco
Interior Spaces
- 2,752 Sq Ft Home
- 2-Story Property
- Open Floorplan
- Beamed Ceilings
- High Ceiling
- Ceiling Fan
- Recessed Lighting
- Wood Burning Fireplace
- Gas Fireplace
- Sliding Doors
- Family Room with Fireplace
- Family Room Off Kitchen
- Living Room with Fireplace
- Dining Room
- Home Office
- Laminate Flooring
- Attic
Kitchen
- Updated Kitchen
- Open to Family Room
- Breakfast Bar
- Walk-In Pantry
- Gas Oven
- Self-Cleaning Oven
- Built-In Range
- Range Hood
- Microwave
- Ice Maker
- Water Line To Refrigerator
- Dishwasher
- Kitchen Island
- Quartz Countertops
- Self-Closing Drawers and Cabinet Doors
- Disposal
Bedrooms and Bathrooms
- 5 Bedrooms | 3 Main Level Bedrooms
- Primary Bedroom on Main
- Mirrored Closets Doors
- Remodeled Bathroom
- Bathroom on Main Level
- 3 Full Bathrooms
- Quartz Bathroom Countertops
- Makeup or Vanity Space
- Dual Sinks
- Private Water Closet
- Low Flow Toliet
- Bathtub with Shower
- Multiple Shower Heads
- Walk-in Shower
- Exhaust Fan In Bathroom
- Linen Closet In Bathroom
Laundry
- Laundry Room
- Dryer
- Washer
- 220 Volts In Laundry
Home Security
- Carbon Monoxide Detectors
- Fire and Smoke Detector
Outdoor Features
- Patio
- Exterior Lighting
- Rear Porch
Location
- Property is near a park
Utilities
- Central Heating and Cooling System
- Vented Exhaust Fan
- Natural Gas Connected
- Gas Water Heater
- Phone Available
- Cable TV Available
Listing and Financial Details
- Tax Lot 11
- Tax Tract Number 5126
- Assessor Parcel Number 66403112
- $20 per year additional tax assessments
Community Details
Overview
- No Home Owners Association
- Rancho San Juan Subdivision
Amenities
- Laundry Facilities
Recreation
- Park
- Dog Park
- Horse Trails
- Hiking Trails
Ownership History
Purchase Details
Home Financials for this Owner
Home Financials are based on the most recent Mortgage that was taken out on this home.Purchase Details
Home Financials for this Owner
Home Financials are based on the most recent Mortgage that was taken out on this home.Purchase Details
Purchase Details
Home Financials for this Owner
Home Financials are based on the most recent Mortgage that was taken out on this home.Purchase Details
Home Financials for this Owner
Home Financials are based on the most recent Mortgage that was taken out on this home.Similar Homes in the area
Home Values in the Area
Average Home Value in this Area
Purchase History
| Date | Type | Sale Price | Title Company |
|---|---|---|---|
| Grant Deed | $1,650,000 | First American Title | |
| Grant Deed | $1,500,000 | Wfg National Title | |
| Grant Deed | $1,205,000 | Wfg National Title | |
| Grant Deed | $295,000 | Stewart Title | |
| Grant Deed | -- | Guardian Title Company |
Mortgage History
| Date | Status | Loan Amount | Loan Type |
|---|---|---|---|
| Previous Owner | $1,313,180 | New Conventional | |
| Previous Owner | $1,275,000 | Balloon | |
| Previous Owner | $38,434 | Stand Alone First | |
| Previous Owner | $292,753 | New Conventional | |
| Previous Owner | $150,000 | Credit Line Revolving | |
| Previous Owner | $322,700 | Unknown | |
| Previous Owner | $300,700 | Unknown | |
| Previous Owner | $300,000 | Unknown | |
| Previous Owner | $236,000 | No Value Available | |
| Previous Owner | $3,359 | Seller Take Back | |
| Closed | $44,250 | No Value Available |
Property History
| Date | Event | Price | Change | Sq Ft Price |
|---|---|---|---|---|
| 04/26/2023 04/26/23 | Rented | $8,000 | 0.0% | -- |
| 12/18/2022 12/18/22 | Price Changed | $8,000 | -20.0% | $3 / Sq Ft |
| 12/14/2022 12/14/22 | Price Changed | $10,000 | -16.7% | $4 / Sq Ft |
| 12/02/2022 12/02/22 | For Rent | $12,000 | 0.0% | -- |
| 10/28/2022 10/28/22 | Sold | $1,500,000 | -15.6% | $545 / Sq Ft |
| 09/13/2022 09/13/22 | Pending | -- | -- | -- |
| 07/27/2022 07/27/22 | For Sale | $1,777,000 | -- | $646 / Sq Ft |
Tax History Compared to Growth
Tax History
| Year | Tax Paid | Tax Assessment Tax Assessment Total Assessment is a certain percentage of the fair market value that is determined by local assessors to be the total taxable value of land and additions on the property. | Land | Improvement |
|---|---|---|---|---|
| 2024 | $16,101 | $1,530,000 | $1,284,920 | $245,080 |
| 2023 | $15,715 | $1,500,000 | $1,259,725 | $240,275 |
| 2022 | $4,518 | $443,870 | $213,679 | $230,191 |
| 2021 | $4,434 | $435,167 | $209,489 | $225,678 |
| 2020 | $4,394 | $430,705 | $207,341 | $223,364 |
| 2019 | $4,311 | $422,260 | $203,275 | $218,985 |
| 2018 | $4,233 | $413,981 | $199,289 | $214,692 |
| 2017 | $4,192 | $405,864 | $195,381 | $210,483 |
| 2016 | $4,114 | $397,906 | $191,550 | $206,356 |
| 2015 | $4,050 | $391,930 | $188,673 | $203,257 |
| 2014 | $3,977 | $384,253 | $184,977 | $199,276 |
Agents Affiliated with this Home
-
Navshad Lalani

Seller's Agent in 2023
Navshad Lalani
Naush Lalani, Broker
(562) 900-1891
1 in this area
64 Total Sales
-
Dennis Grimes

Buyer's Agent in 2023
Dennis Grimes
Dennis Grimes Realty
(949) 291-3535
12 Total Sales
-
Christopher Munger

Seller's Agent in 2022
Christopher Munger
The Munger Group
(949) 230-6218
1 in this area
15 Total Sales
Map
Source: California Regional Multiple Listing Service (CRMLS)
MLS Number: OC22161712
APN: 664-031-12
- 30821 Hunt Club Dr
- 30927 Steeplechase Dr
- 31341 Via Sonora
- 31351 Calle Del Campo
- 27703 Ortega Hwy Unit 147
- 27703 Ortega Hwy
- 27703 Ortega Hwy Unit 91
- 27703 Ortega Hwy Unit 13
- 27703 Ortega Hwy Unit 127
- 28560 Martingale Dr
- 30671 Steeplechase Dr
- 30652 Shadetree Ln
- 31062 Casa Grande Dr
- 27591 Rolling Wood Ln
- 31172 Harmony Hall Ct
- 27971 Golden Ridge Ln
- 31271 Via Fajita
- 27821 Golden Ridge Ln
- 31291 Via Fajita
- 27972 Golden Ridge Ln
