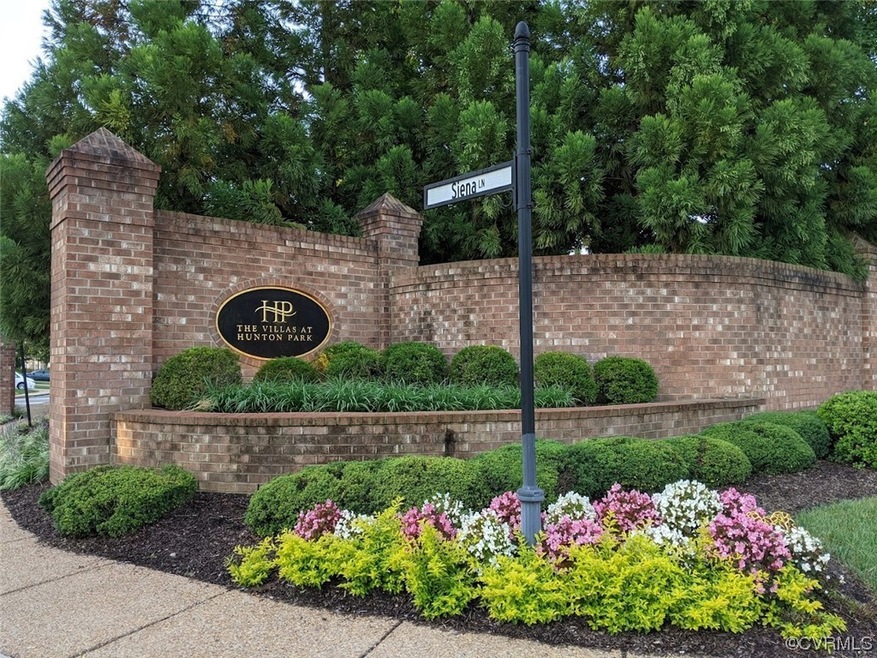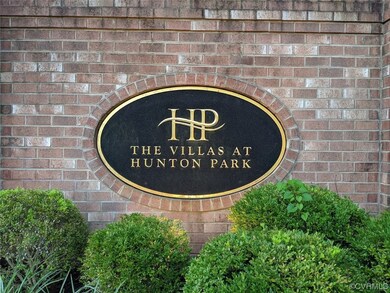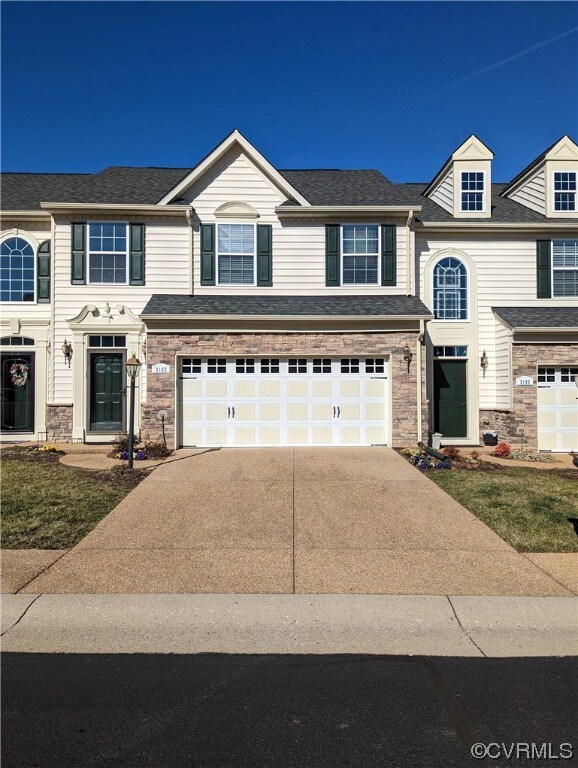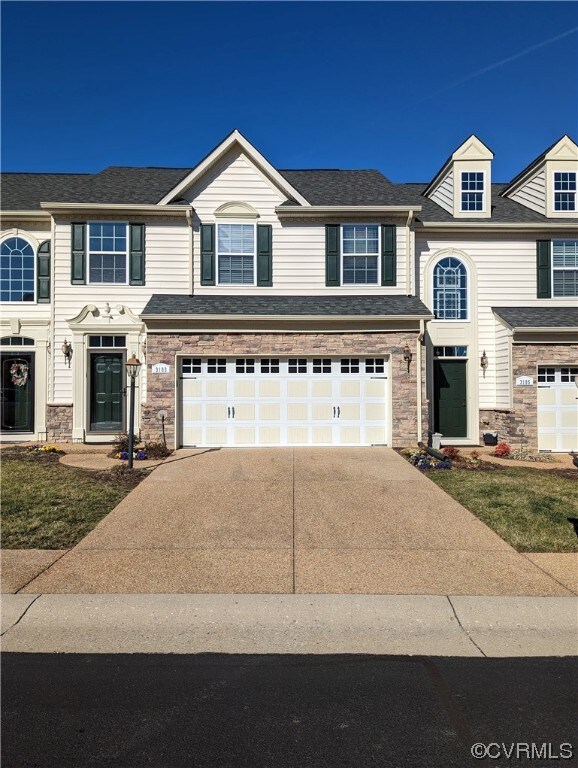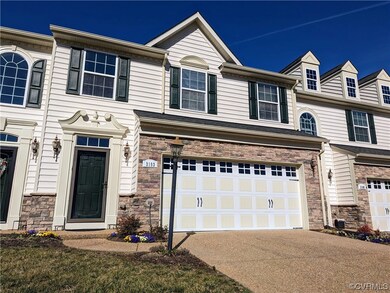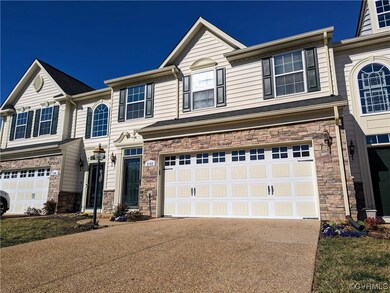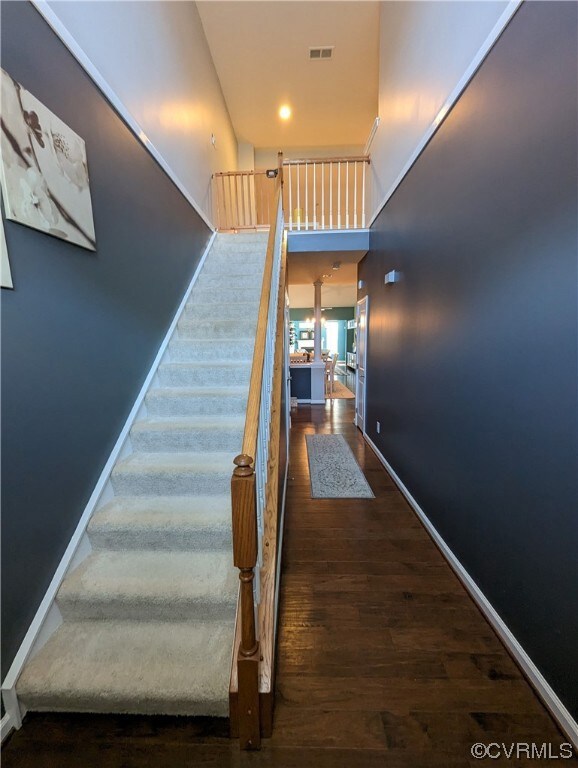
3103 Abruzzo Place Unit 3103 Glen Allen, VA 23059
Echo Lake NeighborhoodHighlights
- Spa
- Clubhouse
- Main Floor Bedroom
- Glen Allen High School Rated A
- Cathedral Ceiling
- Loft
About This Home
As of April 2023Amazing Home, shows like a Model!! This home has all the bells, whistles & upgrades throughout the 1st and 2nd floor. HVAC replaced in August of 2022. GAS Cooking & Tankless HW Heater. Upgraded Flooring, Lighting, Cabinetry, Bathrooms, & Professional Paint throughout. 1st Floor offers a 2-Story Open Foyer, closet & Powder Room; Beautiful Kitchen, granite tops, upgraded cabinets, center island, kitchen bar, recessed lighting, stainless steel appliances, Gas Cooking, spacious pantry; gorgeous dining area w/ 2-story ceiling; Family Room is spacious w/cathedral ceiling & Cfan; Sunroom is cozy w/ gas FP, large windows w/ transoms & access to rear patio; 1st floor Master Suite w/ Tray Ceiling, & walk-in closet; Luxury Master Bthrm w/ tile floors offering an oversized tile shower w/ seat & dual shower heads, double vanity w. granite tops. 2nd Floor: Huge loft area is the perfect space for a playroom, office or den. 3 additional bedrooms (one without a closet can be used as flex space). Upgraded carpet & pad on 2nd floor w/ oversized closets, lots of storage, & hall bathroom, tile shower surround, ceramic tile floor, & double vanity w/ granite tops. 2 car direct entry garage.
Last Agent to Sell the Property
Hometown Realty License #0225059322 Listed on: 02/24/2023

Townhouse Details
Home Type
- Townhome
Est. Annual Taxes
- $2,726
Year Built
- Built in 2012
Lot Details
- 2,265 Sq Ft Lot
- Vinyl Fence
- Back Yard Fenced
- Landscaped
HOA Fees
- $260 Monthly HOA Fees
Parking
- 2 Car Attached Garage
- Garage Door Opener
- Off-Street Parking
Home Design
- Brick Exterior Construction
- Slab Foundation
- Frame Construction
- Composition Roof
- Vinyl Siding
Interior Spaces
- 2,248 Sq Ft Home
- 2-Story Property
- Wired For Data
- Built-In Features
- Bookcases
- Tray Ceiling
- Cathedral Ceiling
- Ceiling Fan
- Recessed Lighting
- Gas Fireplace
- Separate Formal Living Room
- Loft
- Washer and Dryer Hookup
Kitchen
- Breakfast Area or Nook
- Eat-In Kitchen
- Gas Cooktop
- Stove
- Down Draft Cooktop
- Dishwasher
- Kitchen Island
- Granite Countertops
- Disposal
Flooring
- Partially Carpeted
- Ceramic Tile
- Vinyl
Bedrooms and Bathrooms
- 4 Bedrooms
- Main Floor Bedroom
- Walk-In Closet
- Double Vanity
Home Security
Pool
- Spa
- Outdoor Pool
Outdoor Features
- Patio
- Exterior Lighting
- Stoop
Schools
- Glen Allen Elementary School
- Hungary Creek Middle School
- Glen Allen High School
Utilities
- Forced Air Heating and Cooling System
- Heating System Uses Natural Gas
- Tankless Water Heater
- Gas Water Heater
- High Speed Internet
- Cable TV Available
Listing and Financial Details
- Assessor Parcel Number 762-774-5118.193
Community Details
Overview
- The Villas At Hunton Park Subdivision
Amenities
- Common Area
- Clubhouse
Recreation
- Community Pool
Security
- Fire and Smoke Detector
Ownership History
Purchase Details
Purchase Details
Home Financials for this Owner
Home Financials are based on the most recent Mortgage that was taken out on this home.Purchase Details
Home Financials for this Owner
Home Financials are based on the most recent Mortgage that was taken out on this home.Purchase Details
Purchase Details
Purchase Details
Home Financials for this Owner
Home Financials are based on the most recent Mortgage that was taken out on this home.Similar Homes in the area
Home Values in the Area
Average Home Value in this Area
Purchase History
| Date | Type | Sale Price | Title Company |
|---|---|---|---|
| Bargain Sale Deed | $417,500 | Fidelity National Title | |
| Warranty Deed | $317,800 | Homeland Title Stlmnt Agency | |
| Warranty Deed | $305,000 | Attorney | |
| Gift Deed | -- | -- | |
| Gift Deed | -- | -- | |
| Warranty Deed | $272,400 | -- |
Mortgage History
| Date | Status | Loan Amount | Loan Type |
|---|---|---|---|
| Previous Owner | $332,722 | Stand Alone Refi Refinance Of Original Loan | |
| Previous Owner | $15,890 | Stand Alone Second | |
| Previous Owner | $312,043 | FHA | |
| Previous Owner | $225,000 | New Conventional | |
| Previous Owner | $25,000 | Credit Line Revolving | |
| Previous Owner | $217,920 | New Conventional |
Property History
| Date | Event | Price | Change | Sq Ft Price |
|---|---|---|---|---|
| 04/21/2023 04/21/23 | Sold | $417,500 | -0.6% | $186 / Sq Ft |
| 03/01/2023 03/01/23 | Pending | -- | -- | -- |
| 02/24/2023 02/24/23 | For Sale | $420,000 | +37.7% | $187 / Sq Ft |
| 04/29/2016 04/29/16 | Sold | $305,000 | -4.7% | $136 / Sq Ft |
| 03/31/2016 03/31/16 | Pending | -- | -- | -- |
| 02/21/2016 02/21/16 | For Sale | $319,950 | -- | $142 / Sq Ft |
Tax History Compared to Growth
Tax History
| Year | Tax Paid | Tax Assessment Tax Assessment Total Assessment is a certain percentage of the fair market value that is determined by local assessors to be the total taxable value of land and additions on the property. | Land | Improvement |
|---|---|---|---|---|
| 2025 | $3,584 | $407,100 | $85,000 | $322,100 |
| 2024 | $3,584 | $371,500 | $80,000 | $291,500 |
| 2023 | $3,158 | $371,500 | $80,000 | $291,500 |
| 2022 | $2,942 | $320,700 | $70,000 | $250,700 |
| 2021 | $2,669 | $299,900 | $70,000 | $229,900 |
| 2020 | $2,609 | $299,900 | $70,000 | $229,900 |
| 2019 | $2,568 | $295,200 | $70,000 | $225,200 |
| 2018 | $2,528 | $290,600 | $70,000 | $220,600 |
| 2017 | $2,444 | $280,900 | $70,000 | $210,900 |
| 2016 | $2,286 | $262,700 | $70,000 | $192,700 |
| 2015 | $2,286 | $262,700 | $70,000 | $192,700 |
| 2014 | $2,286 | $262,700 | $70,000 | $192,700 |
Agents Affiliated with this Home
-
Mike Chenault

Seller's Agent in 2023
Mike Chenault
Hometown Realty
(804) 366-5302
1 in this area
230 Total Sales
-
Bryan Duncan
B
Buyer's Agent in 2023
Bryan Duncan
Central Virginia Realty Inc
(804) 627-1073
1 in this area
38 Total Sales
-
Bill LaFratta

Seller's Agent in 2016
Bill LaFratta
Shaheen Ruth Martin & Fonville
(804) 839-5500
82 Total Sales
-
P
Buyer's Agent in 2016
Paul Andre
Clocktower Realty Group
Map
Source: Central Virginia Regional MLS
MLS Number: 2304143
APN: 762-774-5118.193
- 3133 Abruzzo Place
- 531 Siena Ln
- 521 Siena Ln
- 3057 Hunton Cottage Ln
- 11505 Friars Walk Terrace
- 3821 Mill Place Dr
- 11219 Mill Place Terrace
- 3473 Manor Grove Cir
- 11400 Long Meadow Dr
- 10900 Tiller Rd
- 11422 Wood Brook Rd
- 9137 Olde Hartley Dr
- 11572 Chapman Mill Dr
- 11600 Heverley Ct
- 11505 Sethwarner Dr
- 10753 Chase Grove Ln
- 3412 Katy Brooke Ct
- 10598 Lambeth Rd
- 3908 Links Ln
- 3904 Links Ln
