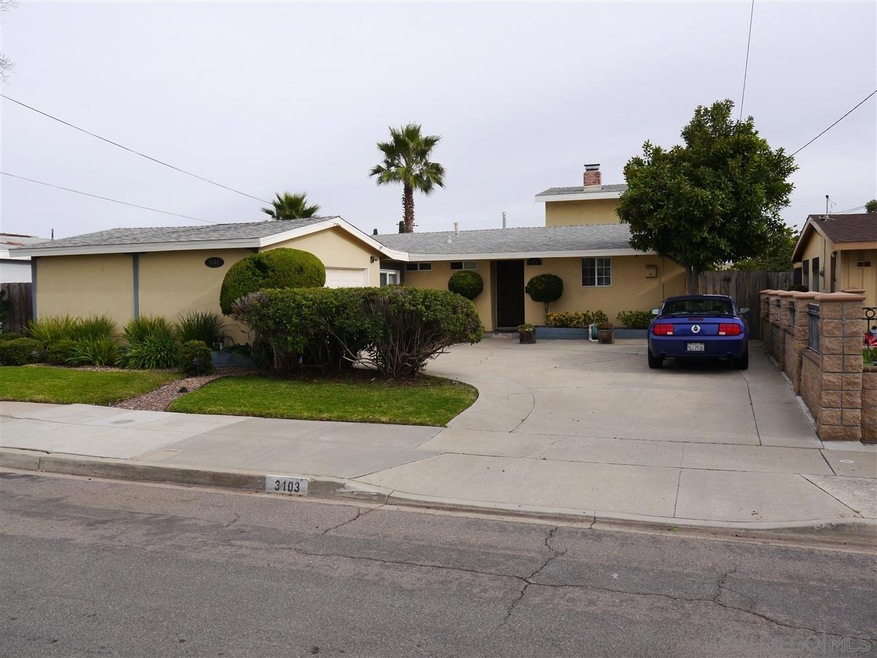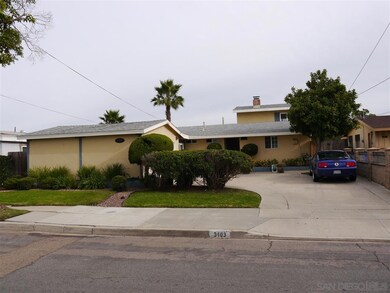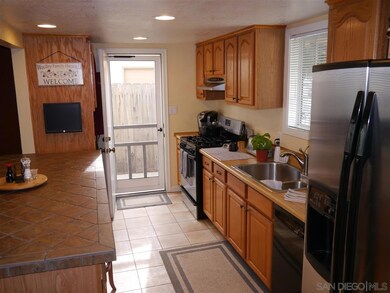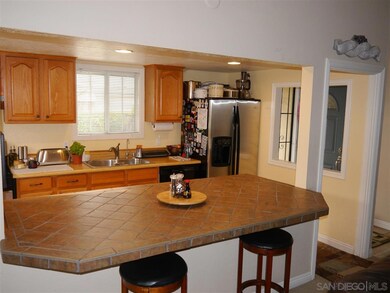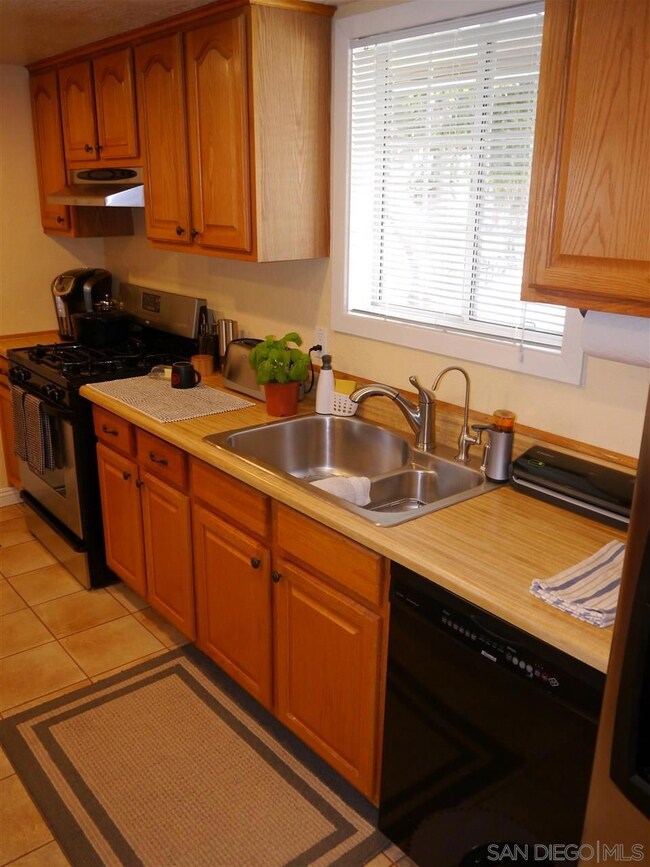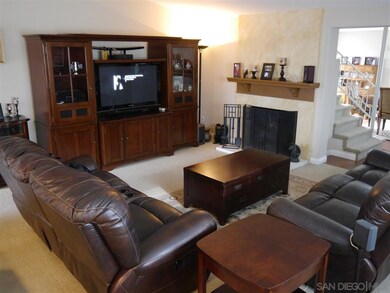
3103 Cabrillo Mesa Dr San Diego, CA 92123
Serra Mesa NeighborhoodHighlights
- Home Theater
- RV Access or Parking
- Loft
- Jones Elementary School Rated A-
- Panoramic View
- Private Yard
About This Home
As of November 2017Must see this spacious clean as a whistle home that is a pleasure to show. Home has dual pane windows and sliding glass door. The downstairs family room is currently used as a formal dining room. The upstairs family room is currently used as an office, but can be a game/den/music/loft or whatever room you like. Enjoy the panoramic views from the upstairs family room which has many windows. Nice kitchen opens out into the large living room and is ideal for entertaining. Bathrooms have been upgraded. Owners replaced the forced air furnace and ductwork in 2012. Newer two panel interior doors with custom casing/molding around the doors and windows, plus attractive tall baseboards. Laminate floors in the downstairs family/dining room. Designer painted walls, and bullnose corners give this home a warm feeling. Hall bathroom has a new vanity, sink top & bathtub. Electrical outlets and switches have been replaced. Large indoor laundry room is apprx. 14'x8'. Both manicured yards have auto sprinklers & drip system. There is potential on-site RV parking depending on the size of the RV. Relax on those cool evenings next to the wood burning fireplace in the spacious living room. A true pleasure.
Home Details
Home Type
- Single Family
Est. Annual Taxes
- $8,803
Year Built
- Built in 1958
Lot Details
- 6,100 Sq Ft Lot
- Property is Fully Fenced
- Level Lot
- Private Yard
Parking
- 2 Car Attached Garage
- Garage Door Opener
- Driveway
- RV Access or Parking
Property Views
- Panoramic
- City Lights
Home Design
- Composition Roof
- Stucco Exterior
Interior Spaces
- 1,670 Sq Ft Home
- 2-Story Property
- Family Room
- Living Room with Fireplace
- Formal Dining Room
- Home Theater
- Home Office
- Loft
- Bonus Room
Kitchen
- Oven or Range
- Dishwasher
- Disposal
Flooring
- Carpet
- Laminate
- Tile
Bedrooms and Bathrooms
- 3 Bedrooms
- 2 Full Bathrooms
Laundry
- Laundry Room
- Gas Dryer Hookup
Schools
- San Diego Unified School District Elementary And Middle School
- San Diego Unified School District High School
Utilities
- Separate Water Meter
- Water Filtration System
- Cable TV Available
Additional Features
- Sprinklers on Timer
- Shed
Listing and Financial Details
- Assessor Parcel Number 428-232-03-00
Ownership History
Purchase Details
Home Financials for this Owner
Home Financials are based on the most recent Mortgage that was taken out on this home.Purchase Details
Home Financials for this Owner
Home Financials are based on the most recent Mortgage that was taken out on this home.Purchase Details
Purchase Details
Home Financials for this Owner
Home Financials are based on the most recent Mortgage that was taken out on this home.Purchase Details
Home Financials for this Owner
Home Financials are based on the most recent Mortgage that was taken out on this home.Purchase Details
Home Financials for this Owner
Home Financials are based on the most recent Mortgage that was taken out on this home.Purchase Details
Home Financials for this Owner
Home Financials are based on the most recent Mortgage that was taken out on this home.Map
Similar Homes in San Diego, CA
Home Values in the Area
Average Home Value in this Area
Purchase History
| Date | Type | Sale Price | Title Company |
|---|---|---|---|
| Grant Deed | $640,000 | Equity Title San Diego | |
| Grant Deed | $565,000 | Fidelity National Title Co | |
| Interfamily Deed Transfer | -- | None Available | |
| Interfamily Deed Transfer | -- | North American Title Co | |
| Grant Deed | $495,000 | Fidelity National Title | |
| Grant Deed | $259,000 | Chicago Title Co | |
| Grant Deed | $209,000 | Commonwealth Title |
Mortgage History
| Date | Status | Loan Amount | Loan Type |
|---|---|---|---|
| Open | $576,000 | New Conventional | |
| Previous Owner | $457,650 | VA | |
| Previous Owner | $373,300 | Adjustable Rate Mortgage/ARM | |
| Previous Owner | $404,000 | New Conventional | |
| Previous Owner | $74,250 | Credit Line Revolving | |
| Previous Owner | $396,000 | New Conventional | |
| Previous Owner | $25,000 | Unknown | |
| Previous Owner | $263,000 | Unknown | |
| Previous Owner | $265,000 | Unknown | |
| Previous Owner | $265,000 | Unknown | |
| Previous Owner | $233,100 | No Value Available | |
| Previous Owner | $207,260 | FHA |
Property History
| Date | Event | Price | Change | Sq Ft Price |
|---|---|---|---|---|
| 11/17/2017 11/17/17 | Sold | $640,000 | +0.8% | $383 / Sq Ft |
| 10/18/2017 10/18/17 | Pending | -- | -- | -- |
| 10/12/2017 10/12/17 | For Sale | $635,000 | +12.4% | $380 / Sq Ft |
| 02/09/2017 02/09/17 | Sold | $565,000 | -0.9% | $338 / Sq Ft |
| 01/09/2017 01/09/17 | Pending | -- | -- | -- |
| 01/03/2017 01/03/17 | For Sale | $570,000 | -- | $341 / Sq Ft |
Tax History
| Year | Tax Paid | Tax Assessment Tax Assessment Total Assessment is a certain percentage of the fair market value that is determined by local assessors to be the total taxable value of land and additions on the property. | Land | Improvement |
|---|---|---|---|---|
| 2024 | $8,803 | $713,925 | $497,586 | $216,339 |
| 2023 | $8,608 | $699,928 | $487,830 | $212,098 |
| 2022 | $8,380 | $686,205 | $478,265 | $207,940 |
| 2021 | $8,322 | $672,751 | $468,888 | $203,863 |
| 2020 | $8,222 | $665,854 | $464,081 | $201,773 |
| 2019 | $8,075 | $652,799 | $454,982 | $197,817 |
| 2018 | $7,550 | $640,000 | $446,061 | $193,939 |
| 2017 | $5,740 | $495,000 | $345,000 | $150,000 |
| 2016 | $5,760 | $495,000 | $345,000 | $150,000 |
| 2015 | $5,115 | $440,000 | $307,000 | $133,000 |
| 2014 | $4,959 | $425,000 | $297,000 | $128,000 |
Source: San Diego MLS
MLS Number: 170000628
APN: 428-232-03
- 3032 Chauncey Dr
- 3031 Kobe Dr
- 2742 Kobe Dr
- 3031 Larkin Place
- 8401 Neva Ave
- 3488 Ediwhar Ave
- 2687 Elyssee St
- 2649 Elyssee St
- 8835 Haveteur Way
- 8850 Raejean Ave
- 9209 Village Glen Dr Unit 146
- 9142 Irvington Ave
- 3454 Castle Glen Dr Unit 145
- 3454 Castle Glen Dr Unit 123
- 3454 Castle Glen Dr Unit 215
- 9289 Village Glen Dr Unit 112
- 9230 Irvington Ave
- 3550 Ruffin Rd Unit 235
- 3550 Ruffin Rd Unit 142
- 3412 Marathon Dr
