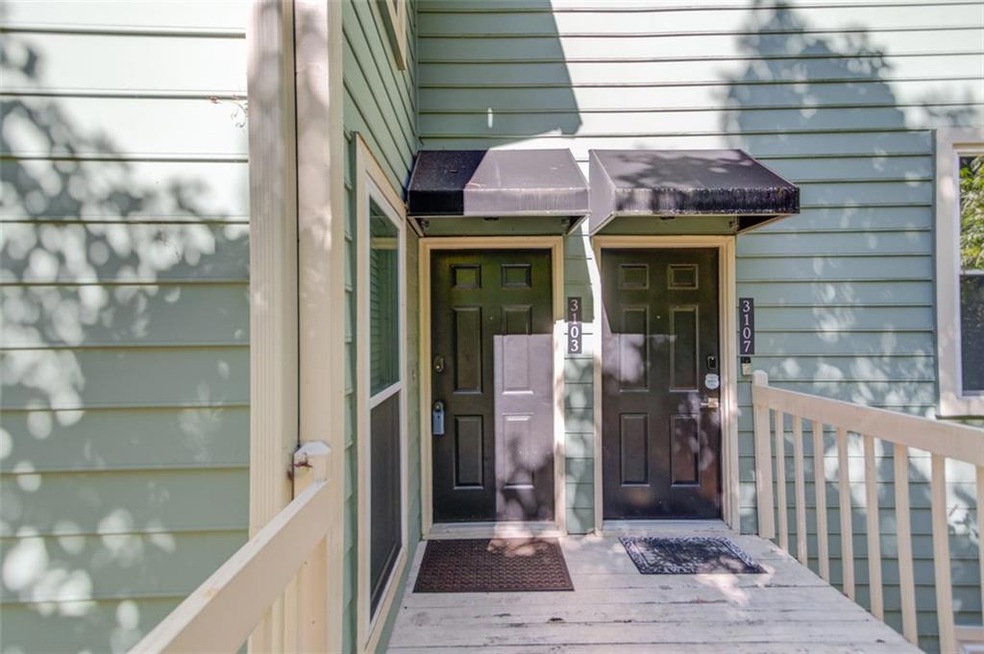
$209,750
- 2 Beds
- 2 Baths
- 1,360 Sq Ft
- 3011 Canyon Point Cir
- Unit 3011
- Roswell, GA
This beautiful white canvas 2 bedroom 2 bathroom condominium "AS IS" in the sought-after Canyon Point Community has everything you're looking for in your next home. This walk in level unit with beautiful views of natural woods. Canyon Point community has everything you could want or need. A beautiful swim-tennis community with a private dog park. Walkability Score 90-100. Walker's Paradise Daily
Jonathan Jordan Realty One Group Edge
