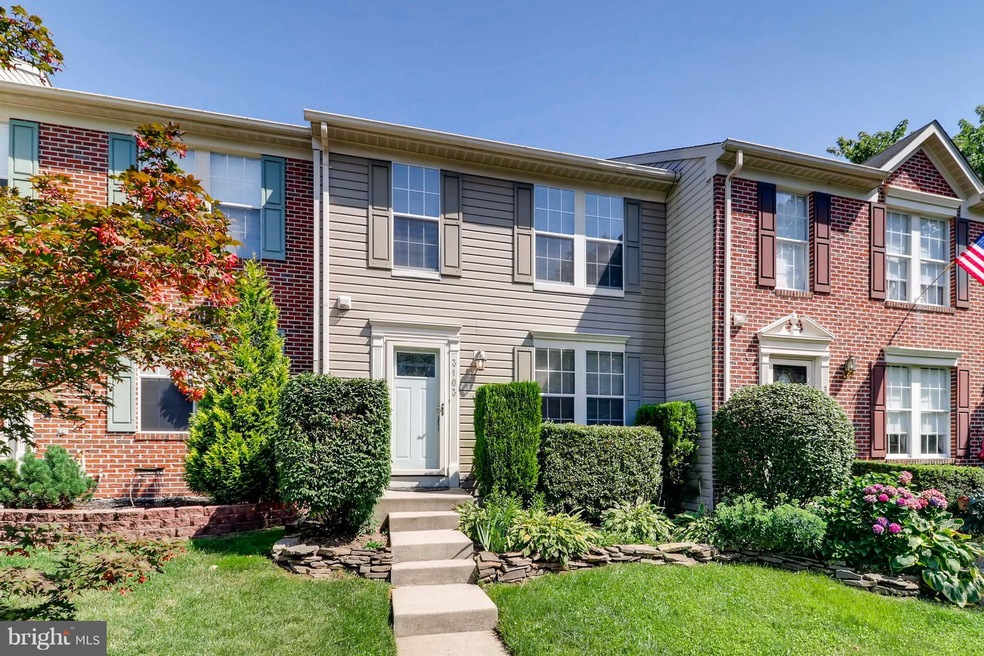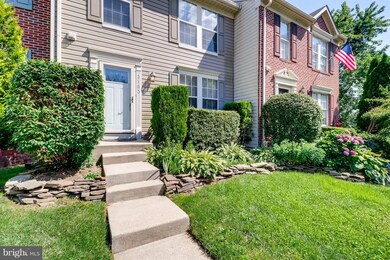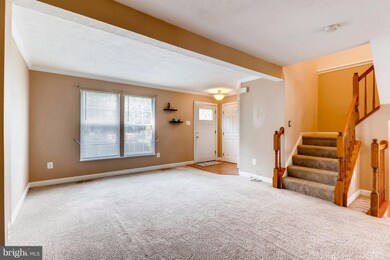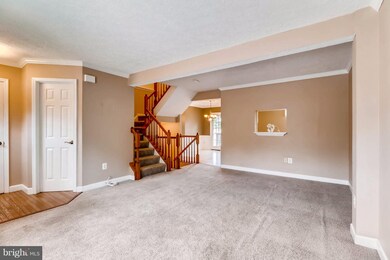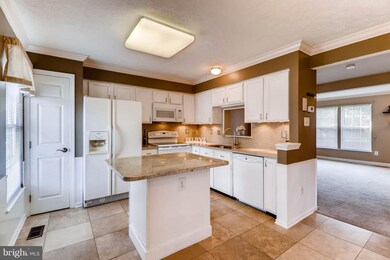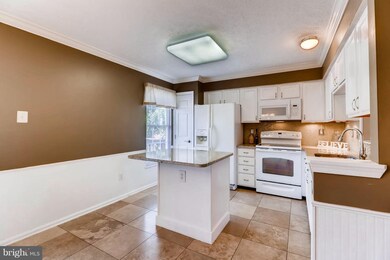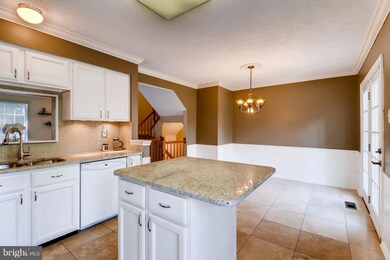
3103 Hidden Ridge Terrace Abingdon, MD 21009
Highlights
- Colonial Architecture
- Traditional Floor Plan
- Workshop
- Deck
- Backs to Trees or Woods
- Upgraded Countertops
About This Home
As of December 2017Beautiful Townhouse in a Great Location! 4 BR, 1 Full & 1 Half Bath, Updated Kitchen with Granite Counter Tops, Island, Pantry & Under Cabinet Lighting, Crown Molding, Master BR with Walk-In Closet, Large Deck with Steps to Fenced Yard! Finished Walk-Out Basement with Additional Room plus Utility Room & Work Shop with Rough-In for Bath! Landscaped Front Yard! CLOSE to 95, Wegmans & Shopping!
Townhouse Details
Home Type
- Townhome
Est. Annual Taxes
- $1,922
Year Built
- Built in 1993
Lot Details
- 2,000 Sq Ft Lot
- Two or More Common Walls
- Back Yard Fenced
- Backs to Trees or Woods
- Property is in very good condition
HOA Fees
- $65 Monthly HOA Fees
Home Design
- Colonial Architecture
- Asphalt Roof
- Vinyl Siding
Interior Spaces
- Property has 3 Levels
- Traditional Floor Plan
- Chair Railings
- Crown Molding
- Wainscoting
- Ceiling Fan
- Window Treatments
- Window Screens
- French Doors
- Six Panel Doors
- Family Room
- Living Room
- Combination Kitchen and Dining Room
- Workshop
- Utility Room
Kitchen
- Electric Oven or Range
- Microwave
- Extra Refrigerator or Freezer
- Dishwasher
- Kitchen Island
- Upgraded Countertops
- Disposal
Bedrooms and Bathrooms
- 4 Bedrooms
- En-Suite Primary Bedroom
- 1.5 Bathrooms
Laundry
- Dryer
- Washer
Finished Basement
- Walk-Out Basement
- Basement Fills Entire Space Under The House
- Rear Basement Entry
- Sump Pump
- Workshop
- Rough-In Basement Bathroom
- Basement Windows
Home Security
Parking
- On-Street Parking
- 2 Assigned Parking Spaces
Outdoor Features
- Deck
- Patio
- Shed
Schools
- Abingdon Elementary School
- Edgewood Middle School
- Edgewood High School
Utilities
- Forced Air Heating and Cooling System
- Vented Exhaust Fan
- Natural Gas Water Heater
- Cable TV Available
Listing and Financial Details
- Home warranty included in the sale of the property
- Tax Lot 63
- Assessor Parcel Number 1301259881
Community Details
Overview
- Association fees include common area maintenance, snow removal, trash
- Box Hill South Subdivision
Security
- Storm Doors
Ownership History
Purchase Details
Home Financials for this Owner
Home Financials are based on the most recent Mortgage that was taken out on this home.Purchase Details
Home Financials for this Owner
Home Financials are based on the most recent Mortgage that was taken out on this home.Purchase Details
Home Financials for this Owner
Home Financials are based on the most recent Mortgage that was taken out on this home.Purchase Details
Home Financials for this Owner
Home Financials are based on the most recent Mortgage that was taken out on this home.Purchase Details
Purchase Details
Purchase Details
Similar Home in Abingdon, MD
Home Values in the Area
Average Home Value in this Area
Purchase History
| Date | Type | Sale Price | Title Company |
|---|---|---|---|
| Deed | $200,000 | None Available | |
| Deed | $209,500 | -- | |
| Deed | -- | -- | |
| Deed | -- | -- | |
| Deed | $150,000 | -- | |
| Deed | -- | -- | |
| Deed | $136,000 | -- |
Mortgage History
| Date | Status | Loan Amount | Loan Type |
|---|---|---|---|
| Open | $183,000 | Credit Line Revolving | |
| Closed | $56,900 | Credit Line Revolving | |
| Closed | $160,000 | FHA | |
| Previous Owner | $205,705 | FHA | |
| Previous Owner | $16,500 | Stand Alone Second | |
| Previous Owner | $178,400 | Stand Alone Refi Refinance Of Original Loan | |
| Previous Owner | $178,400 | New Conventional | |
| Previous Owner | $15,000 | Credit Line Revolving | |
| Closed | -- | No Value Available |
Property History
| Date | Event | Price | Change | Sq Ft Price |
|---|---|---|---|---|
| 10/17/2019 10/17/19 | Rented | $700 | 0.0% | -- |
| 07/26/2019 07/26/19 | For Rent | $700 | -3.4% | -- |
| 06/26/2019 06/26/19 | Rented | $725 | +3.6% | -- |
| 05/07/2019 05/07/19 | For Rent | $700 | 0.0% | -- |
| 12/01/2017 12/01/17 | Sold | $200,000 | +2.6% | $161 / Sq Ft |
| 10/24/2017 10/24/17 | Pending | -- | -- | -- |
| 09/02/2017 09/02/17 | Price Changed | $195,000 | -2.5% | $157 / Sq Ft |
| 08/12/2017 08/12/17 | For Sale | $199,900 | 0.0% | $161 / Sq Ft |
| 08/03/2016 08/03/16 | Rented | $1,575 | -1.6% | -- |
| 07/27/2016 07/27/16 | Under Contract | -- | -- | -- |
| 07/06/2016 07/06/16 | For Rent | $1,600 | +3.2% | -- |
| 07/05/2013 07/05/13 | Rented | $1,550 | 0.0% | -- |
| 07/05/2013 07/05/13 | Under Contract | -- | -- | -- |
| 06/20/2013 06/20/13 | For Rent | $1,550 | -- | -- |
Tax History Compared to Growth
Tax History
| Year | Tax Paid | Tax Assessment Tax Assessment Total Assessment is a certain percentage of the fair market value that is determined by local assessors to be the total taxable value of land and additions on the property. | Land | Improvement |
|---|---|---|---|---|
| 2024 | $2,310 | $211,900 | $0 | $0 |
| 2023 | $2,134 | $195,800 | $60,000 | $135,800 |
| 2022 | $2,081 | $190,933 | $0 | $0 |
| 2021 | $2,091 | $186,067 | $0 | $0 |
| 2020 | $2,091 | $181,200 | $60,000 | $121,200 |
| 2019 | $2,048 | $177,500 | $0 | $0 |
| 2018 | $1,988 | $173,800 | $0 | $0 |
| 2017 | $1,945 | $170,100 | $0 | $0 |
| 2016 | $140 | $166,533 | $0 | $0 |
| 2015 | $2,257 | $162,967 | $0 | $0 |
| 2014 | $2,257 | $159,400 | $0 | $0 |
Agents Affiliated with this Home
-
V
Seller's Agent in 2019
Vinny Steo
RE/MAX
-
Beth Haywood

Buyer's Agent in 2019
Beth Haywood
EXP Realty, LLC
(410) 790-2061
137 Total Sales
-
Abigail Kubacka

Seller's Agent in 2017
Abigail Kubacka
American Premier Realty, LLC
(410) 322-2739
48 Total Sales
-
Tony Fulco

Buyer's Agent in 2017
Tony Fulco
Samson Properties
(443) 477-9227
93 Total Sales
-
Jim Leyh

Seller's Agent in 2016
Jim Leyh
MJL Realty LLC
(410) 877-3160
123 Total Sales
Map
Source: Bright MLS
MLS Number: 1000112661
APN: 01-259881
- 3206 Woodspring Dr
- 2961 Colchester Ct
- 3210 Split Oak Ct
- 3105 Holly Berry Ct
- 3214 Pine Crest Ct
- 3105 Deer Creek Dr
- 2911 Shelley Ct
- 3305 Meadow Valley Dr
- 2907 Byron Ct
- 3315 Timberwolf Ct
- 3202 Lanham Dr
- 3022 Cascade Dr
- 3220 Trellis Ln
- 3508 Back Pointe Ct Unit 3A
- 2807 Meredith Ct
- 205 Crosse Pointe 1d Ct Unit 1D
- 2956 Sunderland Ct
- 3318 Cheverly Ct
- 3308 Cheverly Ct
- 3627 Torey Ln
