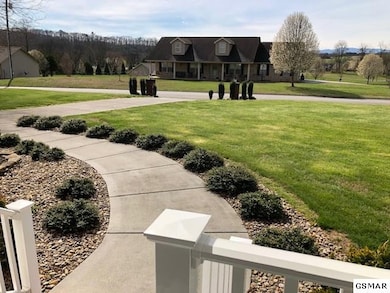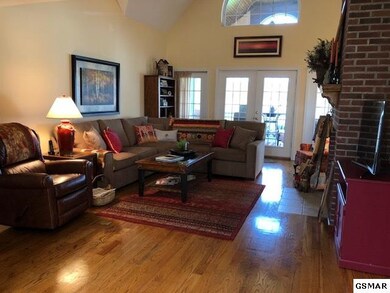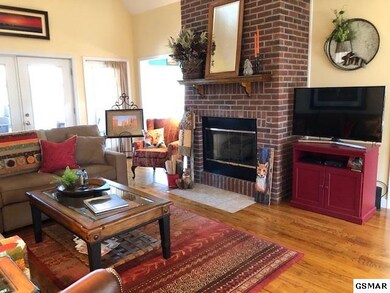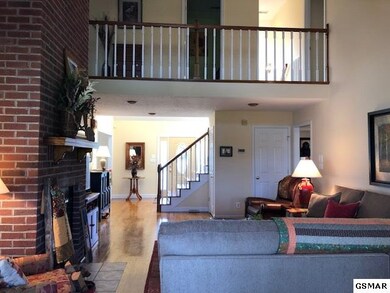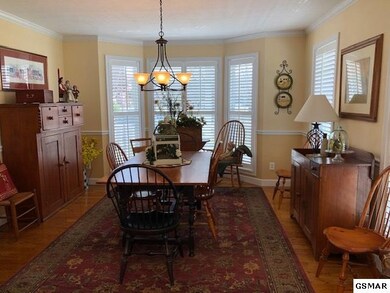
3103 Lazy River Ln Sevierville, TN 37876
Highlights
- Mountain View
- Deck
- Wood Flooring
- Gatlinburg Pittman High School Rated A-
- Cathedral Ceiling
- Country Style Home
About This Home
As of April 2019BEAUTIFUL HOME! BEAUTIFUL YARD! BEAUTIFUL NEIGHBORHOOD! THIS WELL KEPT 2,549 SQ FT HOME IS A MOVE IN READY.....ON THE MAIN LEVEL YOU WILL FIND A BIG BEAUTIFUL 34' LIVING ROOM WITH SOARING CEILINGS, WOOD FLOORS, GAS LOG FIREPLACE, DOORS GOING OUT TO THE SCREENED PORCH, FORMAL DINING ROOM WITH A BAY WINDOW, 22' KITCHEN WITH APPLIANCES, A BREAKFAST NOOK WITH SKYLIGHTS AND DOORS LEADING OUT TO ONE OF THE DECKS, BIG MASTER EN SUITE WITH WALK IN CLOSET, SKYLIGHTS, DOORS TO A PRIVATE DECK, BIG BATH WITH BEAUTIFUL GRANITE, WALK IN SHOWER, JETTED TUB, OFFICE WITH A WALK IN CLOSET, A 2ND FULL BATH, LAUNDRY ROOM WITH APPLIANCES, CABINETS AND A FOLDING TABLE, UPSTAIRS TO 2nd AND 3rd BEDROOMS -EACH BEDROOM HAS 3 CLOSETS ( 2 ARE SMALL WALK INS ) AND 3rd FULL BATH, PLANTATION SHUTTERS AND GLEAMING HARDWOOD FLOORS THROUGHOUT, SUPER NICE SCREENED PORCH WITH TONGUE AND GROOVE VAULTED CEILING, WRAPAROUND PORCH, PROFESSIONALLY LANDSCAPED YARD, OVER SIZED 3 CAR GARAGE (36' X 28') WITH A LOFT FOR EXTRA STORAGE, ALL ON .97 OF AN ACRE. THIS HOME IS READY AND WAITING FOR YOU! PRICED TO SELL @ $349,900!
Last Agent to Sell the Property
ReMax Preferred Properties, In License #255607 Listed on: 03/10/2019

Last Buyer's Agent
NON-MLS NON-MEMBER
Realty Executives Associates
Home Details
Home Type
- Single Family
Est. Annual Taxes
- $1,334
Year Built
- Built in 2000
Lot Details
- 0.97 Acre Lot
- Property fronts a county road
- Level Lot
Parking
- 3 Car Garage
- Garage Door Opener
- Driveway
Home Design
- Country Style Home
- Frame Construction
- Composition Roof
- Vinyl Siding
Interior Spaces
- 2,549 Sq Ft Home
- 1.5-Story Property
- Cathedral Ceiling
- Ceiling Fan
- Skylights
- Gas Log Fireplace
- Double Pane Windows
- Window Treatments
- Living Room
- Formal Dining Room
- Bonus Room
- Utility Room
- Wood Flooring
- Mountain Views
- Crawl Space
- Attic Access Panel
- Fire and Smoke Detector
Kitchen
- Electric Range
- Dishwasher
Bedrooms and Bathrooms
- 3 Bedrooms
- Primary Bedroom on Main
- Walk-In Closet
- 3 Full Bathrooms
- Soaking Tub
Laundry
- Dryer
- Washer
Outdoor Features
- Deck
- Screened Patio
- Separate Outdoor Workshop
- Rain Gutters
- Porch
Utilities
- Forced Air Heating and Cooling System
- Heating System Uses Natural Gas
- Heat Pump System
- Well
- Septic Tank
Community Details
- No Home Owners Association
- Rivers Edge Est Subdivision
Listing and Financial Details
- Tax Lot 51
Ownership History
Purchase Details
Purchase Details
Home Financials for this Owner
Home Financials are based on the most recent Mortgage that was taken out on this home.Purchase Details
Home Financials for this Owner
Home Financials are based on the most recent Mortgage that was taken out on this home.Purchase Details
Home Financials for this Owner
Home Financials are based on the most recent Mortgage that was taken out on this home.Purchase Details
Similar Homes in the area
Home Values in the Area
Average Home Value in this Area
Purchase History
| Date | Type | Sale Price | Title Company |
|---|---|---|---|
| Interfamily Deed Transfer | -- | None Available | |
| Warranty Deed | $349,900 | Radiant Title Llc | |
| Warranty Deed | $283,000 | -- | |
| Deed | $255,000 | -- | |
| Warranty Deed | $17,000 | -- |
Mortgage History
| Date | Status | Loan Amount | Loan Type |
|---|---|---|---|
| Open | $200,000 | New Conventional | |
| Previous Owner | $226,400 | New Conventional | |
| Previous Owner | $263,415 | VA |
Property History
| Date | Event | Price | Change | Sq Ft Price |
|---|---|---|---|---|
| 07/25/2019 07/25/19 | Off Market | $349,900 | -- | -- |
| 04/25/2019 04/25/19 | Sold | $349,900 | 0.0% | $137 / Sq Ft |
| 03/15/2019 03/15/19 | Pending | -- | -- | -- |
| 03/10/2019 03/10/19 | For Sale | $349,900 | +23.6% | $137 / Sq Ft |
| 10/07/2017 10/07/17 | Off Market | $283,000 | -- | -- |
| 07/09/2014 07/09/14 | Sold | $283,000 | -4.8% | $88 / Sq Ft |
| 06/03/2014 06/03/14 | Pending | -- | -- | -- |
| 01/06/2014 01/06/14 | For Sale | $297,400 | -- | $92 / Sq Ft |
Tax History Compared to Growth
Tax History
| Year | Tax Paid | Tax Assessment Tax Assessment Total Assessment is a certain percentage of the fair market value that is determined by local assessors to be the total taxable value of land and additions on the property. | Land | Improvement |
|---|---|---|---|---|
| 2024 | $1,325 | $89,525 | $11,500 | $78,025 |
| 2023 | $1,325 | $89,525 | $0 | $0 |
| 2022 | $1,325 | $89,525 | $11,500 | $78,025 |
| 2021 | $1,325 | $89,525 | $11,500 | $78,025 |
| 2020 | $1,334 | $89,525 | $11,500 | $78,025 |
| 2019 | $1,334 | $71,725 | $11,500 | $60,225 |
| 2018 | $1,334 | $71,725 | $11,500 | $60,225 |
| 2017 | $1,334 | $71,725 | $11,500 | $60,225 |
| 2016 | $1,334 | $71,725 | $11,500 | $60,225 |
| 2015 | -- | $64,000 | $0 | $0 |
| 2014 | $1,043 | $64,012 | $0 | $0 |
Agents Affiliated with this Home
-
Terri Williams

Seller's Agent in 2019
Terri Williams
RE/MAX
(865) 556-4111
111 in this area
166 Total Sales
-
N
Buyer's Agent in 2019
NON-MLS NON-MEMBER
Realty Executives
-
V
Seller's Agent in 2014
Vicky Orr
RE/MAX
-
J
Buyer's Agent in 2014
JENNIFER DYER
Walter B Williams Realty Group
Map
Source: Great Smoky Mountains Association of REALTORS®
MLS Number: 221145
APN: 011K-A-051.00
- 1725 River Mist Ln
- 2710 John Spears Way
- Lot 7 Huntleigh Ct
- 9828 Kodak Rd SE
- Lot 37 Tributary Dr
- Lot 36 Tributary Dr
- 39 lot Tributary Dr
- 2449 Tributary Dr
- 2445 Tributary Dr
- 2457 Tributary Dr
- 2441 Tributary Dr
- 2435 Tributary Dr
- 2453 Tributary Dr
- 2465 Tributary Dr
- 2461 Tributary Dr
- 2426 Tributary Dr
- 2422 Tributary Dr
- 2434 Tributary Dr
- 2430 Tributary Dr
- 2442 Tributary Dr

