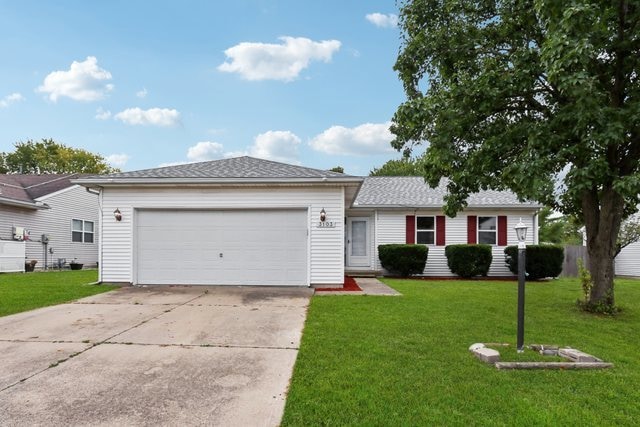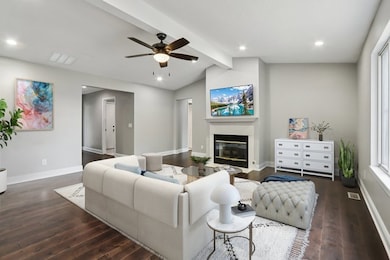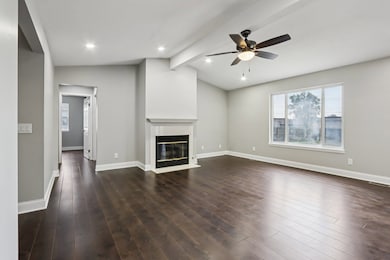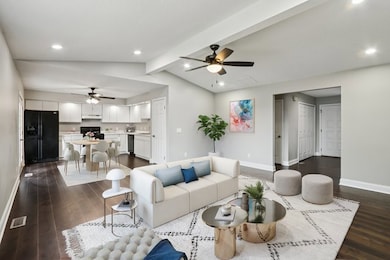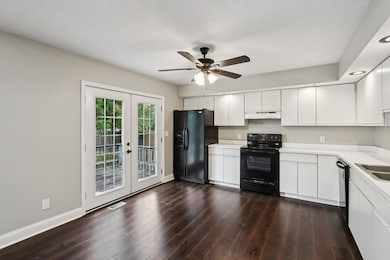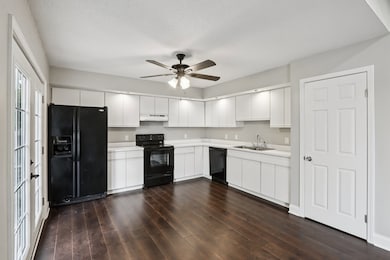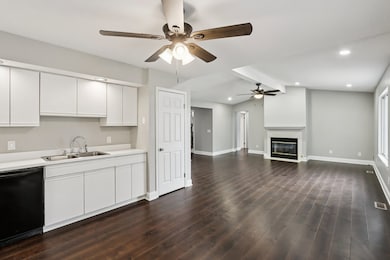3103 Timberline Dr Champaign, IL 61822
Boulder Ridge NeighborhoodEstimated payment $1,866/month
Highlights
- Open Floorplan
- Mature Trees
- Deck
- Centennial High School Rated A-
- Community Lake
- Property is near park
About This Home
Beautifully updated 3-Bed/2-Bth ranch home ready for new owners! The moment you enter the front door you're greeted by an extended foyer leading into the grand living room with tons of natural light, cathedral ceilings, a cozy gas fireplace and gorgeous LVP flooring that flows throughout the entire home. The open concept living room flows seamlessly into the dining area and kitchen, making it a dream for entertaining. The kitchen has tons of cabinet space and doors leading out to your back deck. The expansive Primary suite is tucked back in it's own side of the house and features an en-suite bath and walk-in closet. The two additional bedrooms are on the other side of the house and also each have their own walk-in closets. As an added bonus, every room has a ceiling fan! Both full baths have been updated. Outside, enjoy your massive fenced-in backyard with a deck and patio making it the perfect place to entertain, garden or just relax! Updates include whole house painted, new LVP flooring, upgraded electric, new roof and so much more all in 2025. You can't beat this home or it's location - close to parks, Parkland College, I-57, groceries, restaurants and so much more! Schedule your tour today!
Listing Agent
Marina Collazo
Redfin Corporation Brokerage Phone: (224) 699-5002 License #475116062 Listed on: 10/20/2025

Home Details
Home Type
- Single Family
Est. Annual Taxes
- $5,267
Year Built
- Built in 2007 | Remodeled in 2025
Lot Details
- 0.28 Acre Lot
- Lot Dimensions are 165x72x170x72
- Fenced
- Paved or Partially Paved Lot
- Mature Trees
Parking
- 2.5 Car Attached Garage
- Parking Available
- Garage Door Opener
- Driveway
- Parking Included in Price
Home Design
- Ranch Style House
- Asphalt Roof
- Vinyl Siding
- Concrete Perimeter Foundation
Interior Spaces
- 1,421 Sq Ft Home
- Open Floorplan
- Cathedral Ceiling
- Ceiling Fan
- Gas Log Fireplace
- Garden Windows
- Wood Frame Window
- French Doors
- Six Panel Doors
- Entrance Foyer
- Family Room
- Living Room with Fireplace
- Combination Kitchen and Dining Room
- Laminate Flooring
- Unfinished Attic
- Carbon Monoxide Detectors
Kitchen
- Range
- Dishwasher
Bedrooms and Bathrooms
- 3 Bedrooms
- 3 Potential Bedrooms
- Walk-In Closet
- 2 Full Bathrooms
- Soaking Tub
- Shower Body Spray
Laundry
- Laundry Room
- Dryer
- Washer
Outdoor Features
- Deck
- Patio
Location
- Property is near park
Schools
- Champaign Elementary School
- Champaign Junior High School
- Centennial High School
Utilities
- Forced Air Heating and Cooling System
- Heating System Uses Natural Gas
Community Details
- Community Lake
Map
Home Values in the Area
Average Home Value in this Area
Tax History
| Year | Tax Paid | Tax Assessment Tax Assessment Total Assessment is a certain percentage of the fair market value that is determined by local assessors to be the total taxable value of land and additions on the property. | Land | Improvement |
|---|---|---|---|---|
| 2024 | $4,912 | $66,400 | $16,660 | $49,740 |
| 2023 | $4,912 | $60,470 | $15,170 | $45,300 |
| 2022 | $4,578 | $55,780 | $13,990 | $41,790 |
| 2021 | $4,457 | $54,690 | $13,720 | $40,970 |
| 2020 | $4,271 | $52,580 | $13,190 | $39,390 |
| 2019 | $4,122 | $51,500 | $12,920 | $38,580 |
Property History
| Date | Event | Price | List to Sale | Price per Sq Ft | Prior Sale |
|---|---|---|---|---|---|
| 10/20/2025 10/20/25 | For Sale | $274,900 | +40.6% | $193 / Sq Ft | |
| 07/10/2025 07/10/25 | Sold | $195,500 | -2.3% | $138 / Sq Ft | View Prior Sale |
| 05/28/2025 05/28/25 | Pending | -- | -- | -- | |
| 05/05/2025 05/05/25 | Price Changed | $200,000 | -4.8% | $141 / Sq Ft | |
| 03/03/2025 03/03/25 | Price Changed | $210,000 | -16.0% | $148 / Sq Ft | |
| 08/21/2024 08/21/24 | For Sale | $249,900 | -- | $176 / Sq Ft |
Purchase History
| Date | Type | Sale Price | Title Company |
|---|---|---|---|
| Special Warranty Deed | $195,500 | Chicago Title | |
| Sheriffs Deed | -- | None Listed On Document | |
| Warranty Deed | -- | None Listed On Document | |
| Warranty Deed | $158,000 | None Available | |
| Warranty Deed | $153,000 | -- |
Mortgage History
| Date | Status | Loan Amount | Loan Type |
|---|---|---|---|
| Open | $156,400 | New Conventional | |
| Previous Owner | $125,900 | Unknown |
Source: Midwest Real Estate Data (MRED)
MLS Number: 12499809
APN: 41-20-04-406-012
- 1003 Cyndy Ct
- 3913 Jade Dr
- 614 Creve Coeur Dr
- 608 Pomona Dr
- 709 Erin Dr
- 616 Erin Dr
- 1504 Greyrock Ln
- 615 Erin Dr
- 409 Irvine Rd
- 2711 Clayton Blvd
- 3712 Lighthouse Pointe
- 1407 Sand Dollar Dr
- 1409 Sand Dollar Dr
- 1413 Sand Dollar Dr
- 3725 Boulder Ridge Dr Unit E
- 515 Clearwater Dr Unit 515
- 6 lots Boulder Ridge Dr
- 3910 Trailway Dr
- 3911 Wild Flower Dr
- 3810 Obsidian Dr
- 902 Newcastle Dr
- 1113 Laura Dr Unit 1
- 918-1188 Pomona Dr
- 2415 W Bradley Ave
- 2408 High View Ct
- 1318 Myrtle Beach Ave
- 1320 Myrtle Beach Ave
- 3701 Harbor Estates Ln
- 2403-2503 W Springfield Ave
- 1600 W Bradley Ave
- 621 Crescent Dr
- 3816 Balmoral Dr Unit 3816 Balmoral
- 502 S Mattis Ave
- 1208 W Bradley Ave
- 706 Inverness Rd
- 1012 Scottsdale Dr
- 1103 Prestwick Point
- 1001-1021 Francis Dr
- 1000 Baytowne Dr
- 610 W Marketview Dr
