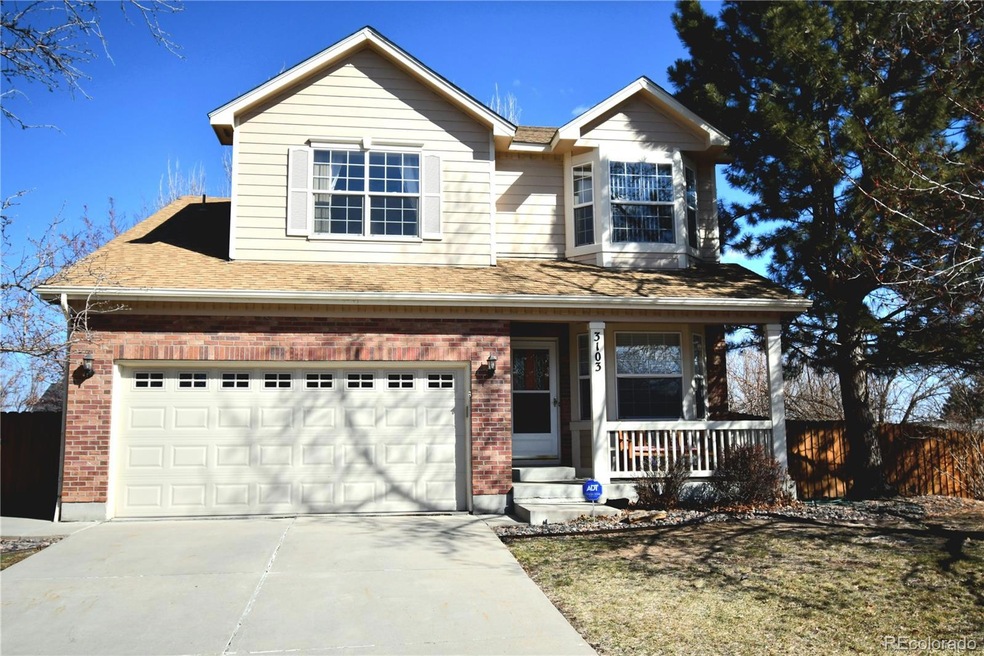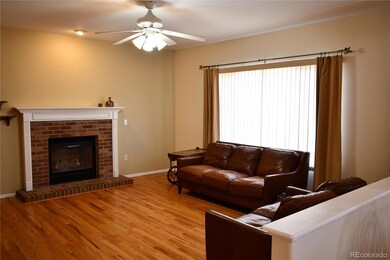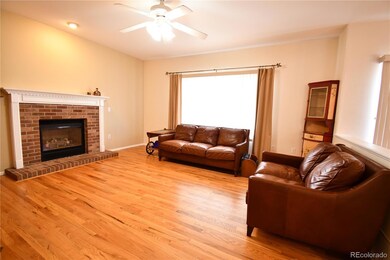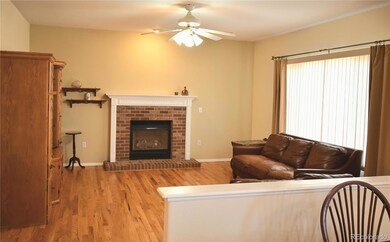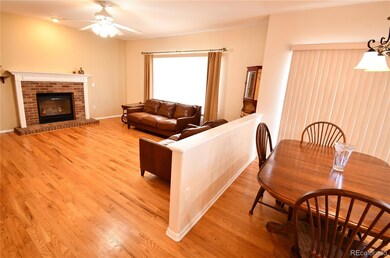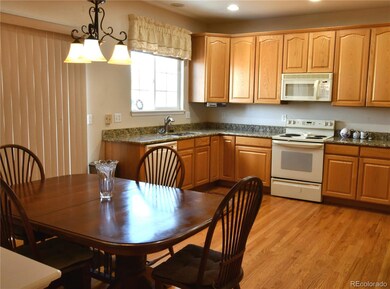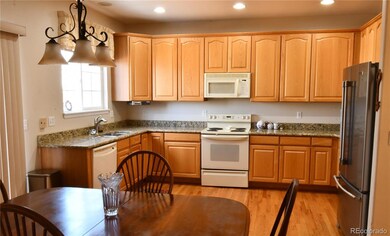
3103 W 105th Ct Westminster, CO 80031
Legacy Ridge NeighborhoodEstimated Value: $625,000 - $674,000
Highlights
- Open Floorplan
- Deck
- Corner Lot
- Cotton Creek Elementary School Rated A-
- Wood Flooring
- Granite Countertops
About This Home
As of April 2023Welcome to this wonderful two-story home in the desired area of The Glen at Wondering View in Westminster Colorado. This 3 bedroom, 3 bath home has a kitchen with a pantry and granite countertops that is open to the family room. Perfect for entertaining. There is new carpet throughout the bedrooms and stairs. The Primary bedroom has a large sitting area and a walk-in closet. This home is close to shopping, and many restaurants for dining. There is easy access to primary roads and public transportation. Also included is a 2 car garage and fenced backyard with a nice deck to enjoy your summer BBQ.
Last Agent to Sell the Property
RE/MAX Momentum License #100033159 Listed on: 03/18/2023

Home Details
Home Type
- Single Family
Est. Annual Taxes
- $2,445
Year Built
- Built in 1999
Lot Details
- 8,916 Sq Ft Lot
- Partially Fenced Property
- Landscaped
- Corner Lot
- Front and Back Yard Sprinklers
HOA Fees
- $53 Monthly HOA Fees
Parking
- 2 Car Attached Garage
Home Design
- Brick Exterior Construction
- Frame Construction
- Composition Roof
- Wood Siding
Interior Spaces
- 2-Story Property
- Open Floorplan
- Ceiling Fan
- Gas Fireplace
- Window Treatments
- Family Room with Fireplace
- Living Room
Kitchen
- Range
- Microwave
- Dishwasher
- Granite Countertops
- Disposal
Flooring
- Wood
- Carpet
- Linoleum
- Tile
Bedrooms and Bathrooms
- 3 Bedrooms
Laundry
- Laundry Room
- Dryer
- Washer
Unfinished Basement
- Partial Basement
- Crawl Space
Home Security
- Carbon Monoxide Detectors
- Fire and Smoke Detector
Outdoor Features
- Deck
Schools
- Cotton Creek Elementary School
- Silver Hills Middle School
- Northglenn High School
Utilities
- Forced Air Heating and Cooling System
- 220 Volts
- 110 Volts
- Natural Gas Connected
- Gas Water Heater
- Phone Available
- Cable TV Available
Community Details
- Bluehawk Management Association, Phone Number (972) 674-3791
- Built by Richmond American Homes
- Autumn Chase Subdivision
Listing and Financial Details
- Exclusions: Seller's Personal Property.
- Property held in a trust
- Assessor Parcel Number R0113164
Ownership History
Purchase Details
Home Financials for this Owner
Home Financials are based on the most recent Mortgage that was taken out on this home.Purchase Details
Purchase Details
Home Financials for this Owner
Home Financials are based on the most recent Mortgage that was taken out on this home.Similar Homes in the area
Home Values in the Area
Average Home Value in this Area
Purchase History
| Date | Buyer | Sale Price | Title Company |
|---|---|---|---|
| Sandlin Paige Elizabeth | $595,000 | First American Title | |
| The Martinez Family Trust | -- | None Available | |
| Martinez Angel | $200,470 | Land Title |
Mortgage History
| Date | Status | Borrower | Loan Amount |
|---|---|---|---|
| Open | Sandlin Paige Elizabeth | $476,000 | |
| Previous Owner | Martinez Angel | $50,000 | |
| Previous Owner | Martinez Angel | $23,000 | |
| Previous Owner | Martinez Angel | $33,500 |
Property History
| Date | Event | Price | Change | Sq Ft Price |
|---|---|---|---|---|
| 04/21/2023 04/21/23 | Sold | $595,000 | 0.0% | $310 / Sq Ft |
| 03/31/2023 03/31/23 | Pending | -- | -- | -- |
| 03/23/2023 03/23/23 | For Sale | $595,000 | -- | $310 / Sq Ft |
Tax History Compared to Growth
Tax History
| Year | Tax Paid | Tax Assessment Tax Assessment Total Assessment is a certain percentage of the fair market value that is determined by local assessors to be the total taxable value of land and additions on the property. | Land | Improvement |
|---|---|---|---|---|
| 2024 | $3,380 | $41,750 | $6,560 | $35,190 |
| 2023 | $3,380 | $45,190 | $7,100 | $38,090 |
| 2022 | $2,367 | $29,470 | $7,300 | $22,170 |
| 2021 | $2,445 | $29,470 | $7,300 | $22,170 |
| 2020 | $2,448 | $30,150 | $7,510 | $22,640 |
| 2019 | $2,453 | $30,150 | $7,510 | $22,640 |
| 2018 | $1,998 | $25,320 | $7,920 | $17,400 |
| 2017 | $1,802 | $25,320 | $7,920 | $17,400 |
| 2016 | $1,517 | $22,740 | $4,780 | $17,960 |
| 2015 | $1,514 | $14,770 | $3,100 | $11,670 |
| 2014 | $1,429 | $13,500 | $2,950 | $10,550 |
Agents Affiliated with this Home
-
J Douglas Maestas

Seller's Agent in 2023
J Douglas Maestas
RE/MAX
(303) 472-4681
1 in this area
5 Total Sales
-
Kelsi Wiederhold

Buyer's Agent in 2023
Kelsi Wiederhold
The Agency - Denver
(832) 392-1797
1 in this area
26 Total Sales
Map
Source: REcolorado®
MLS Number: 8676986
APN: 1719-08-3-19-010
- 10525 Hobbit Ln
- 3090 W 107th Place Unit C
- 3006 W 107th Place Unit D
- 3022 W 107th Place Unit D
- 3022 W 107th Place Unit A
- 3098 W 107th Place Unit C
- 3033 W 107th Place Unit D
- 10440 Lowell Ct
- 10200 Julian St
- 10183 Grove Loop Unit D
- 3343 W 109th Cir
- 2761 W 106th Loop Unit C
- 3795 W 104th Dr Unit A
- 10129 Grove Ct Unit B
- 10123 Grove Loop Unit C
- 10859 Irving Ct
- 3985 W 104th Dr Unit E
- 3058 W 111th Dr
- 10619 N Osceola Dr
- 9980 Grove St Unit A
- 3103 W 105th Ct
- 3123 W 105th Ct
- 10552 Grove Ct
- 10562 Grove Ct
- 3102 W 105th Ct
- 3122 W 105th Ct
- 10572 Grove Ct
- 3163 W 105th Ct
- 3142 W 105th Ct
- 10563 Grove Ct
- 3086 W 107th Place Unit E
- 3086 W 107th Place Unit F
- 3086 W 107th Place Unit D
- 3086 W 107th Place Unit C
- 3086 W 107th Place Unit B
- 3086 W 107th Place Unit A
- 10582 Grove Ct
- 10573 Grove Ct
- 3162 W 105th Ct
- 3183 W 105th Ct
