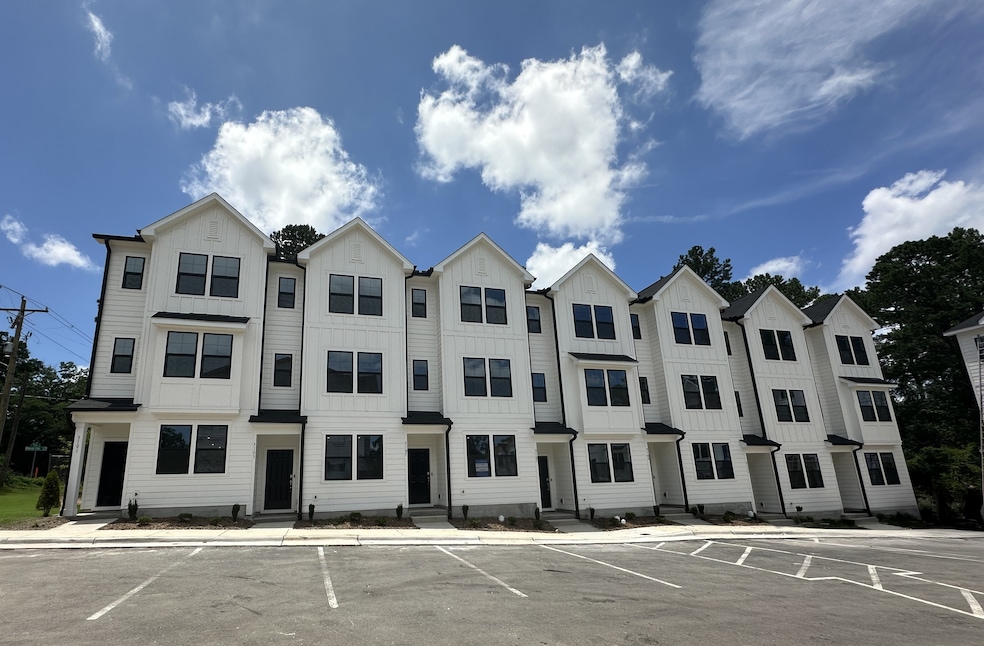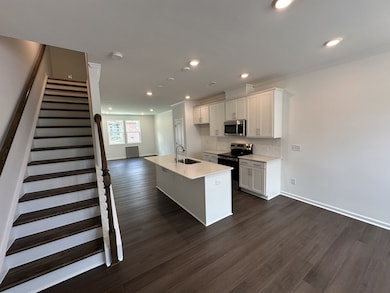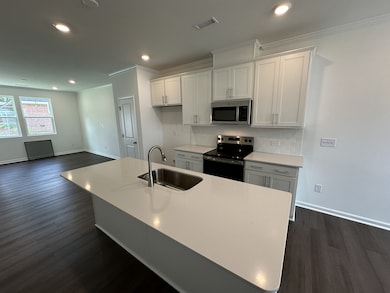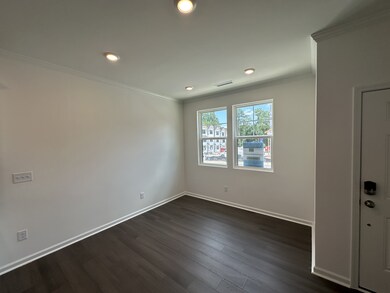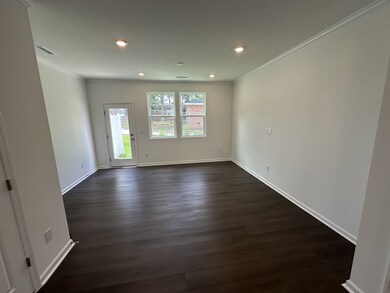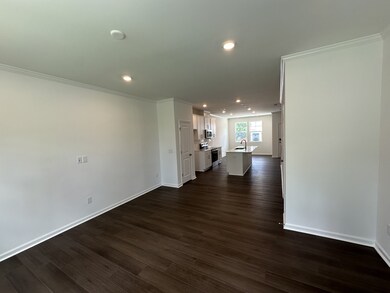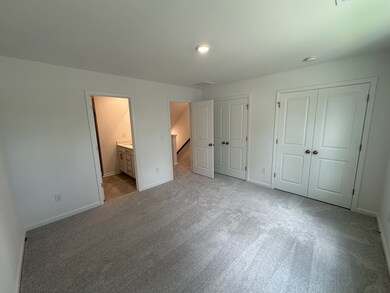
3103 White Blossom Ct Raleigh, NC 27610
King Charles NeighborhoodEstimated payment $2,188/month
Total Views
1,304
3
Beds
3.5
Baths
1,889
Sq Ft
$177
Price per Sq Ft
About This Home
This new townhome-style condo is host to an inviting open-concept layout on the first level shared between the kitchen, living and dining areas to maximize interior space, and an adjacent patio offers seamless outdoor entertainment and leisure. A spacious secondary bedroom shares the second floor with the luxurious owner’s suite, complete with a spa-inspired bathroom and walk-in closet.
Townhouse Details
Home Type
- Townhome
Home Design
- New Construction
- Quick Move-In Home
- Savannah Plan
Interior Spaces
- 1,889 Sq Ft Home
- 3-Story Property
Bedrooms and Bathrooms
- 3 Bedrooms
Community Details
Overview
- Actively Selling
- Built by Lennar
- The Maple Subdivision
Sales Office
- 3101 White Blossom Ct
- Raleigh, NC 27610
- 919-337-9420
- Builder Spec Website
Office Hours
- Mon 10-6 | Tue 10-6 | Wed 1-6 | Thu 10-6 | Fri 10-6 | Sat 10-6 | Sun 1-6
Map
Create a Home Valuation Report for This Property
The Home Valuation Report is an in-depth analysis detailing your home's value as well as a comparison with similar homes in the area
Similar Homes in Raleigh, NC
Home Values in the Area
Average Home Value in this Area
Property History
| Date | Event | Price | Change | Sq Ft Price |
|---|---|---|---|---|
| 07/03/2025 07/03/25 | Price Changed | $334,990 | -4.3% | $177 / Sq Ft |
| 07/01/2025 07/01/25 | Price Changed | $349,935 | +1.4% | $185 / Sq Ft |
| 06/18/2025 06/18/25 | For Sale | $344,990 | -- | $183 / Sq Ft |
Nearby Homes
- 3105 White Blossom Ct
- 3113 White Blossom Ct
- 3109 White Blossom Ct
- 3111 White Blossom Ct
- 3101 White Blossom Ct
- 3107 White Blossom Ct
- 628 Rawls Dr
- 720 Rawls Dr
- 500 Rawls Dr
- 413 Diversity Way
- 2806 Donovan Place
- 3204 Friar Tuck Rd
- 708 Saint George Rd
- 3305 Friar Tuck Rd
- 620 Sunnybrook Rd
- 630 Sunnybrook Rd
- 424 Nomar Rd
- 640 Sunnybrook Rd
- 829 Greenwich St
- 832 Oak Center Dr
- 3209 Harmony Ct
- 418 Diversity Way
- 600 King Richard Rd
- 428 Sustainable Way
- 434 Sustainable Way
- 2823 Croydon St
- 849 Rawls Dr
- 3301 Sungrove Ln
- 3355 Bridgeville Rd
- 3363 Bridgeville Rd
- 3315 Oak Pass Dr
- 814 Oak Center Dr
- 3400 Star View Dr
- 101 Poe Dr
- 3410 Star View Dr
- 1011 Greenwich St
- 520 Rose Ln
- 1236 Beverly Dr
- 1309 Forestford Ct
- 1325 Rushing Creek Pkwy
