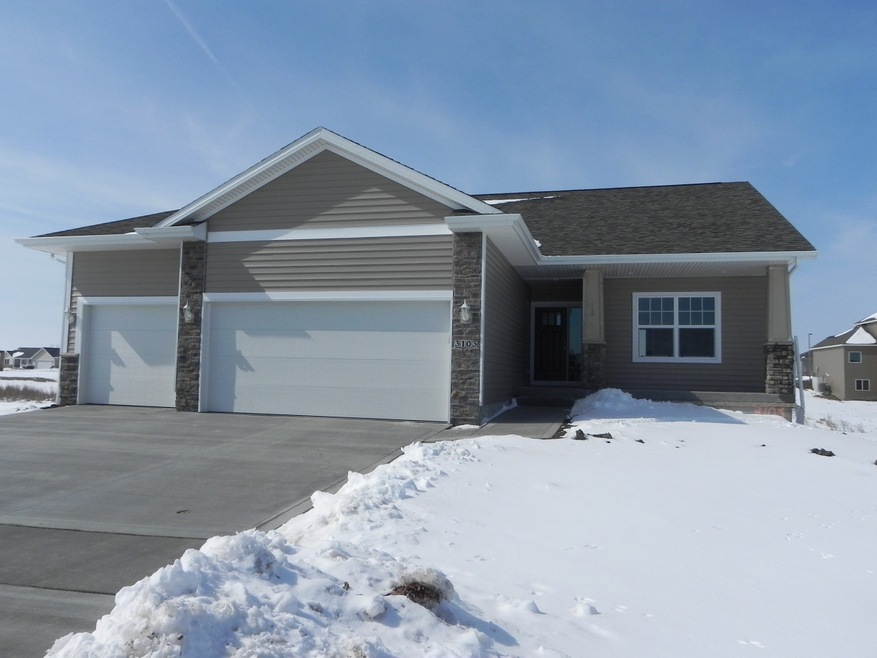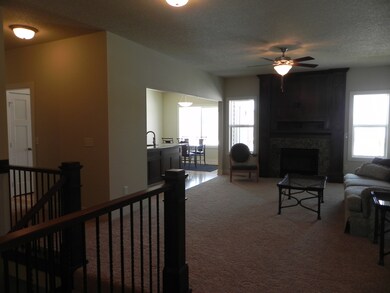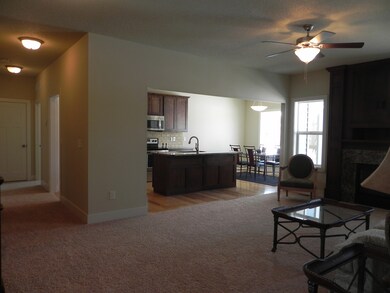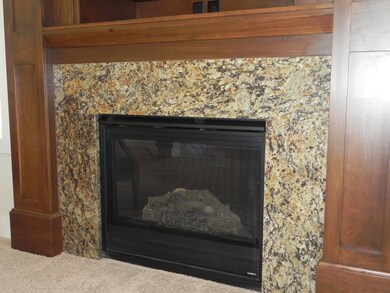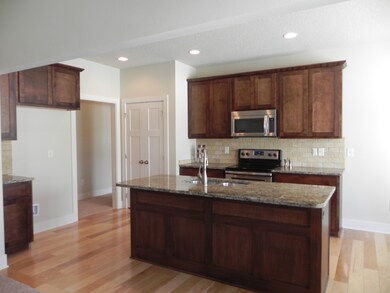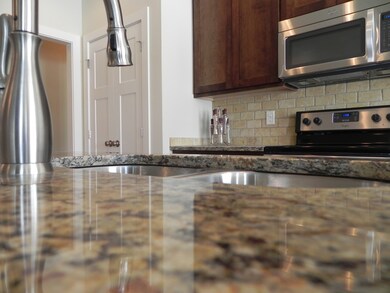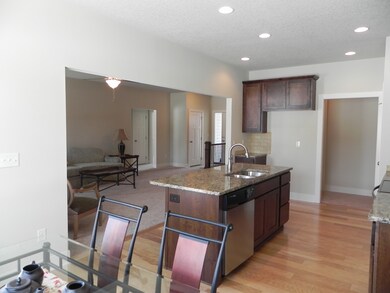
3103 Whitetail Ln Ames, IA 50014
Timberland Road NeighborhoodHighlights
- Deck
- Wood Flooring
- Patio
- Ames High School Rated A-
- 3 Car Attached Garage
- 1-Story Property
About This Home
As of August 2019The Parker plan by Destiny Homes is conveniently located in the desirable Ringgenberg Park subdivision, this open floor plan ranch has 5 bedrooms/3 baths with 2,550 total square feet finished. Very nice features and upgrades in this home include granite kitchen countertops, stainless kitchen appliances, hardwood/carpet/tile, wet bar in lower level, locker system in mudroom, 9' main floor walls as standard, 934 square feet lower level finish and more. A leader in the industry, Destiny builds every home being 100% committed to Energy Star 3.0 as standard. A one-year builder's warranty, ten-year RWC warranty, as well as 2x6 construction is also included as standard. Easy access to Highway 30. Receive a closing cost credit of $1750 when using Destiny's preferred lender.
Last Agent to Sell the Property
June Watson
Friedrich Iowa Realty License #S35030 Listed on: 12/06/2012
Co-Listed By
Heather Barber
Friedrich Iowa Realty License #S60181
Last Buyer's Agent
Jennifer Stoelk
RE/MAX REAL ESTATE CENTER
Home Details
Home Type
- Single Family
Est. Annual Taxes
- $6,500
Year Built
- Built in 2013
HOA Fees
- $15 Monthly HOA Fees
Parking
- 3 Car Attached Garage
Home Design
- Proposed Property
- Poured Concrete
- Vinyl Construction Material
- Stone
Interior Spaces
- 1,616 Sq Ft Home
- 1-Story Property
- Ceiling Fan
- Gas Fireplace
Kitchen
- Range<<rangeHoodToken>>
- <<microwave>>
- Dishwasher
- Disposal
Flooring
- Wood
- Carpet
- Tile
Bedrooms and Bathrooms
- 5 Bedrooms
Basement
- Walk-Out Basement
- Basement Fills Entire Space Under The House
- Sump Pump
Outdoor Features
- Deck
- Patio
Utilities
- Forced Air Heating and Cooling System
- Heating System Uses Natural Gas
- Gas Water Heater
Community Details
- Built by Destiny Homes
Listing and Financial Details
- Builder Warranty
- Home warranty included in the sale of the property
- Assessor Parcel Number 0916382060
Ownership History
Purchase Details
Home Financials for this Owner
Home Financials are based on the most recent Mortgage that was taken out on this home.Purchase Details
Home Financials for this Owner
Home Financials are based on the most recent Mortgage that was taken out on this home.Purchase Details
Home Financials for this Owner
Home Financials are based on the most recent Mortgage that was taken out on this home.Similar Homes in Ames, IA
Home Values in the Area
Average Home Value in this Area
Purchase History
| Date | Type | Sale Price | Title Company |
|---|---|---|---|
| Warranty Deed | $350,000 | -- | |
| Warranty Deed | $288,000 | None Available | |
| Warranty Deed | $53,000 | None Available |
Mortgage History
| Date | Status | Loan Amount | Loan Type |
|---|---|---|---|
| Open | $295,000 | New Conventional | |
| Closed | $297,500 | New Conventional | |
| Previous Owner | $217,000 | New Conventional | |
| Previous Owner | $230,000 | New Conventional | |
| Previous Owner | $197,875 | Construction | |
| Previous Owner | $725,000 | Construction |
Property History
| Date | Event | Price | Change | Sq Ft Price |
|---|---|---|---|---|
| 08/16/2019 08/16/19 | Sold | $350,000 | 0.0% | $211 / Sq Ft |
| 07/17/2019 07/17/19 | Pending | -- | -- | -- |
| 07/17/2019 07/17/19 | For Sale | $350,000 | +21.7% | $211 / Sq Ft |
| 05/29/2013 05/29/13 | Sold | $287,518 | +1.5% | $178 / Sq Ft |
| 03/24/2013 03/24/13 | Pending | -- | -- | -- |
| 12/06/2012 12/06/12 | For Sale | $283,222 | -- | $175 / Sq Ft |
Tax History Compared to Growth
Tax History
| Year | Tax Paid | Tax Assessment Tax Assessment Total Assessment is a certain percentage of the fair market value that is determined by local assessors to be the total taxable value of land and additions on the property. | Land | Improvement |
|---|---|---|---|---|
| 2024 | $6,500 | $468,200 | $87,900 | $380,300 |
| 2023 | $5,764 | $468,200 | $87,900 | $380,300 |
| 2022 | $5,692 | $351,500 | $87,900 | $263,600 |
| 2021 | $5,940 | $351,500 | $87,900 | $263,600 |
| 2020 | $5,852 | $346,300 | $86,600 | $259,700 |
| 2019 | $5,852 | $346,300 | $86,600 | $259,700 |
| 2018 | $5,896 | $346,300 | $86,600 | $259,700 |
| 2017 | $5,896 | $346,300 | $86,600 | $259,700 |
| 2016 | $5,106 | $298,700 | $43,800 | $254,900 |
| 2015 | $5,106 | $298,700 | $43,800 | $254,900 |
| 2014 | $5,142 | $309,400 | $40,000 | $269,400 |
Agents Affiliated with this Home
-
Marc Olson

Seller's Agent in 2019
Marc Olson
RE/MAX
(515) 291-7900
504 Total Sales
-
J
Seller's Agent in 2013
June Watson
Friedrich Iowa Realty
-
H
Seller Co-Listing Agent in 2013
Heather Barber
Friedrich Iowa Realty
-
J
Buyer's Agent in 2013
Jennifer Stoelk
RE/MAX
-
J
Buyer's Agent in 2013
Jennifer Nelson
RE/MAX
Map
Source: Central Iowa Board of REALTORS®
MLS Number: 36714
APN: 09-16-382-060
- 2608 Cottonwood Rd
- 2508 Cottonwood Rd
- 2507 Coyote Dr
- 2308 Suncrest Dr
- 2220 Suncrest Dr
- Lot 1 Ansley Ave
- Lot 2 Ansley Ave
- Lot 5 Ansley Ave
- Lot 6 Ansley Ave
- Lot 7 Ansley Ave
- Lot 8 Ansley Ave
- Lot 12 Ansley Ave
- Lot 9 Ansley Ave
- Lot 10 Ansley Ave
- Lot 11 Ansley Ave
- Lot 13 Ansley Ave
- Lot 15 Ansley Ave
- Lot 14 Ansley Ave
- 3419 Ansley Ave
- 2406 Middleton Rd
