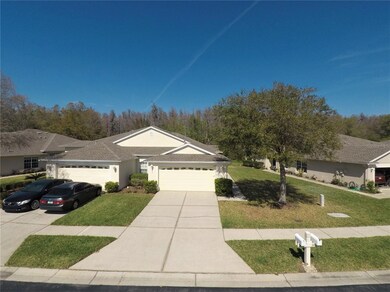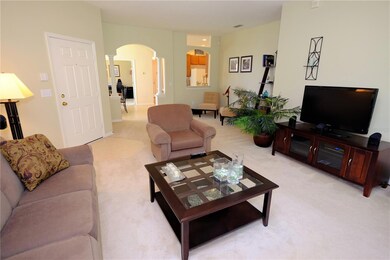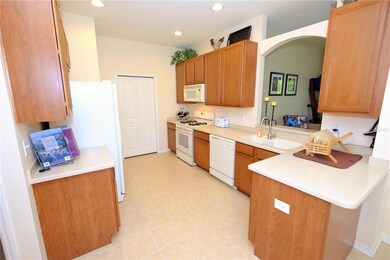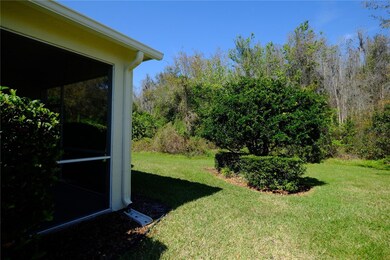
31031 Whitlock Dr Wesley Chapel, FL 33543
Meadow Point NeighborhoodHighlights
- Fitness Center
- In Ground Pool
- View of Trees or Woods
- Dr. John Long Middle School Rated A-
- Gated Community
- Clubhouse
About This Home
As of February 2025Within the highly desired community of Meadow Pointe, we invite you to take a look at this Immaculate, Move-In Ready, and maintenance free home that is nestled on a quiet street in the gated village of Whitlock. The home offers a well- designed floor plan with an excellent use of space in its 1,555 square feet, the interior boasts 2 bedrooms (split plan), 2 full bathrooms, study/den (optional 3rd BR), great room, formal dining room, inside laundry room, vaulted ceiling, a neutral yet warm color pallet and neutral tile & carpet flow nicely throughout the home. The kitchen has 42" honey maple cabinets, Corian countertop, bisque appliance pkg. w/gas range, closet pantry, separate dinette nook, and a pass through window overlooking the formal dining and great room. The master bedroom is generously sized at 16x14, offers 2 walk-in closets, + en suite bath with a double bowl vanity with significant counter top space, garden tub & walk in shower. Exit the great room through the sliding doors onto the 8x13 covered/screened lanai where you can enjoy privacy as well as a relaxing and serene view of the conservation backdrop. Meadow Pointe is a Pasco County master-planned community featuring in community schools, clubhouse with resort-style pool, fitness room, tennis courts, basketball court, tot lot & more.
** Although showing Flood Zone A, the seller is not required to have flood insurance and a LOMA letter is available. Property tax of $3252 includes CDD fee of $1807
Last Agent to Sell the Property
BHHS FLORIDA PROPERTIES GROUP License #3182681 Listed on: 02/22/2023

Home Details
Home Type
- Single Family
Est. Annual Taxes
- $3,252
Year Built
- Built in 2003
Lot Details
- 5,010 Sq Ft Lot
- Near Conservation Area
- South Facing Home
- Mature Landscaping
- Irrigation
- Landscaped with Trees
- Property is zoned MPUD
HOA Fees
Parking
- 2 Car Attached Garage
- Garage Door Opener
- Driveway
Home Design
- Villa
- Slab Foundation
- Shingle Roof
- Block Exterior
- Stucco
Interior Spaces
- 1,555 Sq Ft Home
- High Ceiling
- Ceiling Fan
- Blinds
- Sliding Doors
- Great Room
- Breakfast Room
- Formal Dining Room
- Den
- Views of Woods
- Laundry Room
Kitchen
- Dinette
- Range
- Microwave
- Dishwasher
- Solid Surface Countertops
- Solid Wood Cabinet
- Disposal
Flooring
- Carpet
- Tile
Bedrooms and Bathrooms
- 2 Bedrooms
- Split Bedroom Floorplan
- Walk-In Closet
- 2 Full Bathrooms
Home Security
- Security System Owned
- Fire and Smoke Detector
Outdoor Features
- In Ground Pool
- Covered patio or porch
- Rain Gutters
Schools
- Wiregrass Elementary School
- John Long Middle School
- Wiregrass Ranch High School
Utilities
- Central Heating and Cooling System
- Heating System Uses Natural Gas
- Natural Gas Connected
- Gas Water Heater
- Cable TV Available
Listing and Financial Details
- Visit Down Payment Resource Website
- Legal Lot and Block 0630 / 11/63
- Assessor Parcel Number 34-26-20-0040-01100-0630
- $1,807 per year additional tax assessments
Community Details
Overview
- Association fees include pool, escrow reserves fund, maintenance structure, ground maintenance, recreational facilities, trash
- Wise Property Management / Cody Glass Association, Phone Number (813) 968-5665
- Meadow Pointe Iii / Rizzetta & Company Association, Phone Number (813) 994-1001
- Meadow Pointe Subdivision
- On-Site Maintenance
- The community has rules related to deed restrictions
Recreation
- Tennis Courts
- Recreation Facilities
- Community Playground
- Fitness Center
- Community Pool
Additional Features
- Clubhouse
- Gated Community
Ownership History
Purchase Details
Home Financials for this Owner
Home Financials are based on the most recent Mortgage that was taken out on this home.Purchase Details
Home Financials for this Owner
Home Financials are based on the most recent Mortgage that was taken out on this home.Purchase Details
Home Financials for this Owner
Home Financials are based on the most recent Mortgage that was taken out on this home.Purchase Details
Home Financials for this Owner
Home Financials are based on the most recent Mortgage that was taken out on this home.Purchase Details
Similar Homes in Wesley Chapel, FL
Home Values in the Area
Average Home Value in this Area
Purchase History
| Date | Type | Sale Price | Title Company |
|---|---|---|---|
| Warranty Deed | $315,000 | Hillsborough Title | |
| Warranty Deed | $315,900 | Capstone Title | |
| Warranty Deed | $187,000 | Sunbelt Title Agency | |
| Corporate Deed | $155,022 | Partners/Builders Title Ltd | |
| Corporate Deed | $48,080 | First American Title Ins Co |
Mortgage History
| Date | Status | Loan Amount | Loan Type |
|---|---|---|---|
| Previous Owner | $215,000 | New Conventional | |
| Previous Owner | $104,210 | New Conventional | |
| Previous Owner | $117,000 | Fannie Mae Freddie Mac | |
| Previous Owner | $124,000 | Purchase Money Mortgage | |
| Closed | $23,250 | No Value Available |
Property History
| Date | Event | Price | Change | Sq Ft Price |
|---|---|---|---|---|
| 02/28/2025 02/28/25 | Sold | $315,000 | 0.0% | $203 / Sq Ft |
| 02/09/2025 02/09/25 | Pending | -- | -- | -- |
| 02/07/2025 02/07/25 | For Sale | $315,000 | -0.3% | $203 / Sq Ft |
| 04/05/2023 04/05/23 | Sold | $315,900 | 0.0% | $203 / Sq Ft |
| 02/27/2023 02/27/23 | Pending | -- | -- | -- |
| 02/22/2023 02/22/23 | For Sale | $315,900 | -- | $203 / Sq Ft |
Tax History Compared to Growth
Tax History
| Year | Tax Paid | Tax Assessment Tax Assessment Total Assessment is a certain percentage of the fair market value that is determined by local assessors to be the total taxable value of land and additions on the property. | Land | Improvement |
|---|---|---|---|---|
| 2023 | $3,499 | $124,960 | $0 | $0 |
| 2022 | $3,252 | $121,320 | $0 | $0 |
| 2021 | $3,106 | $117,790 | $44,339 | $73,451 |
| 2020 | $3,057 | $116,170 | $28,056 | $88,114 |
| 2019 | $3,024 | $113,560 | $0 | $0 |
| 2018 | $2,991 | $111,447 | $0 | $0 |
| 2017 | $2,940 | $111,447 | $0 | $0 |
| 2016 | $2,608 | $106,910 | $0 | $0 |
| 2015 | $2,576 | $106,167 | $0 | $0 |
| 2014 | $2,635 | $122,631 | $30,711 | $91,920 |
Agents Affiliated with this Home
-
Mary Beth Pfannerstill

Seller's Agent in 2025
Mary Beth Pfannerstill
KELLER WILLIAMS TAMPA PROP.
(727) 460-3514
4 in this area
28 Total Sales
-
Jennifer Kibiger

Buyer's Agent in 2025
Jennifer Kibiger
BHHS FLORIDA PROPERTIES GROUP
(813) 469-1481
10 in this area
48 Total Sales
-
Tammy Hellman

Seller's Agent in 2023
Tammy Hellman
BHHS FLORIDA PROPERTIES GROUP
(813) 907-8200
9 in this area
69 Total Sales
-
Kim Hilliker
K
Seller Co-Listing Agent in 2023
Kim Hilliker
BHHS FLORIDA PROPERTIES GROUP
(813) 907-8200
10 in this area
65 Total Sales
Map
Source: Stellar MLS
MLS Number: T3429763
APN: 34-26-20-0040-01100-0630
- 31105 Whitlock Dr
- 31108 Whitlock Dr
- 30930 Whitlock Dr
- 31201 Shaker Cir
- 31447 Shaker Cir
- 31434 Shaker Cir
- 31141 Harthorn Ct
- 30829 Iverson Dr
- 31331 Anniston Dr
- 1433 Greely Ct
- 19309 Prairie Tree Place
- 1453 Appleton Place
- 31528 Wrencrest Dr
- 1323 Baythorn Dr
- 30623 Bittsbury Ct
- 30616 Lanesborough Cir
- 31215 Wrencrest Dr
- 19418 Paddock View Dr
- 31203 Wrencrest Dr
- 19502 Sea Myrtle Way






