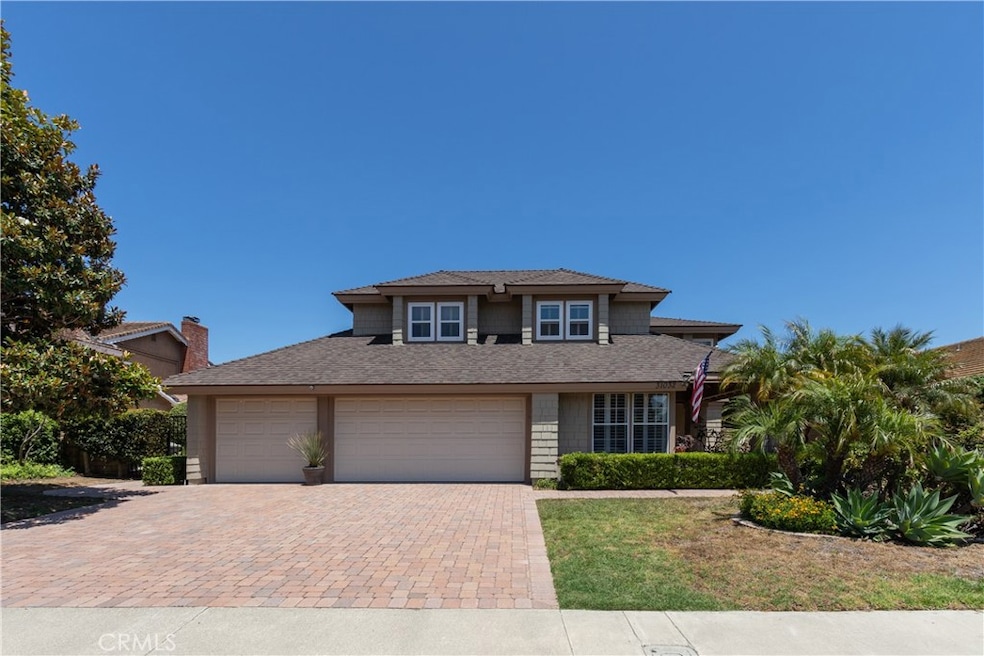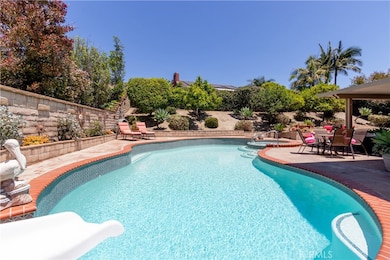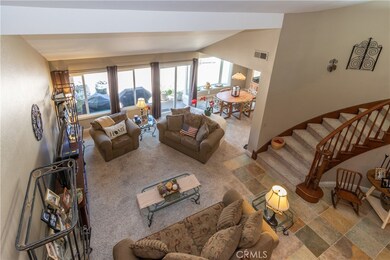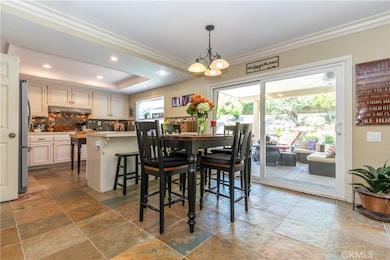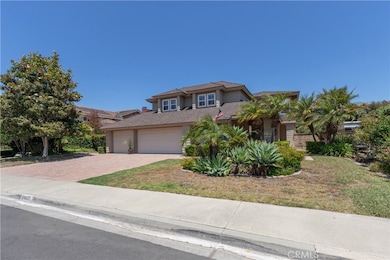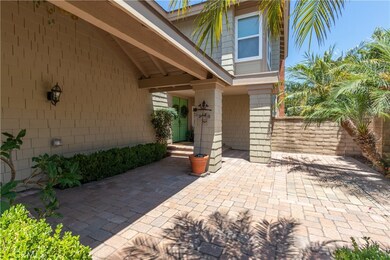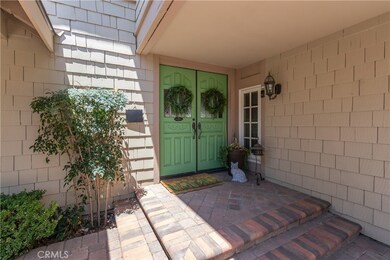
31032 Via Estenaga San Juan Capistrano, CA 92675
Estimated payment $12,206/month
Highlights
- Filtered Pool
- Fireplace in Primary Bedroom
- Cathedral Ceiling
- Harold Ambuehl Elementary School Rated A-
- Traditional Architecture
- 3-minute walk to Horse Park
About This Home
This Charming popular Plan 6 in Mission Springs, offering versatility with downstairs den that could be a 4th bedroom, along with a large bonus room that offers a grand recreational room, additional bedrooms, gym, hobby room or just a great space of your choice. A fresh coat of paint on the outside gives a soft, clean look as you walk up to the front door. Entering into the tiled foyer with soaring ceilings into the living room with multiple doors and windows that provide natural light from outside. The oversized attached 3-car garage at the entrance has an additional enclosed area now being used as a workout room. Plenty of overhead storage and built-in cabinets. The dining room adjacent to the living room is spacious with a large picture window bringing the outside into a comfortable area for entertaining. Smooth ceilings throughout, all original windows and doors replaced. The kitchen has recessed lighting, tiled counters, double ovens and electric cooktop. A Bay window over the double stainless sinks overlooks the magnificent yard with pool and spa. Opening from the kitchen is the comfortable family room with fireplace and accented with crown molding. Downstairs hall bathroom with shower along with attached separate laundry room with space to hang clothes to dry and access door to yard. Ascending to the upstairs where the primary bedroom suite offers a sitting area and fireplace and updated attached remodeled bathroom. Separate jacuzzi tub, double sinks with granite counters and hardwood cabinets, a step in tiled shower along with a walk-in closet makes this a luxurious place to relax. The two additional bedrooms are spacious and have a separate hall bath with double sinks and tiled shower/tub. The Bonus Room is a versatile place that offers a space to do whatever you wish. It has a built-in bench, bar and credenza that can be a place to relax watching movies, entertain, play games, workshop or a children's play area. The backyard has a heated pool, spa, covered expansive solid patio for shade with ceiling fans and a large area to relax and enjoy the total privacy. Nicely landscaped with fruit trees that include orange, apple, lemon and grapefruit. Easy access to hiking and biking trails to Dana Point Harbor and downtown historic San Juan. Close to several community parks and the new addition of the River Walk downtown. No Association fees. You will truly love this well-maintained home
Listing Agent
First Team Real Estate Brokerage Phone: 949-412-5686 License #00620013 Listed on: 07/03/2025

Co-Listing Agent
First Team Real Estate Brokerage Phone: 949-412-5686 License #00902201
Home Details
Home Type
- Single Family
Est. Annual Taxes
- $7,301
Year Built
- Built in 1980 | Remodeled
Lot Details
- 10,087 Sq Ft Lot
- Block Wall Fence
- Landscaped
- Front and Back Yard Sprinklers
- Back and Front Yard
Parking
- 3 Car Direct Access Garage
- Parking Available
- Front Facing Garage
- Two Garage Doors
- Garage Door Opener
- Driveway
Home Design
- Traditional Architecture
- Slab Foundation
- Composition Roof
- Copper Plumbing
- Stucco
Interior Spaces
- 3,186 Sq Ft Home
- 2-Story Property
- Crown Molding
- Cathedral Ceiling
- Ceiling Fan
- Recessed Lighting
- Bay Window
- Window Screens
- Family Room with Fireplace
- Family Room Off Kitchen
- Living Room
- Dining Room
- Home Office
- Bonus Room
- Storage
- Home Gym
- Pool Views
Kitchen
- Open to Family Room
- Eat-In Kitchen
- Double Oven
- Electric Oven
- Electric Cooktop
- Range Hood
- Dishwasher
- Granite Countertops
- Tile Countertops
- Disposal
Flooring
- Carpet
- Tile
Bedrooms and Bathrooms
- 4 Bedrooms | 1 Main Level Bedroom
- Fireplace in Primary Bedroom
- Walk-In Closet
- Remodeled Bathroom
- 3 Full Bathrooms
- Granite Bathroom Countertops
- Dual Sinks
- Dual Vanity Sinks in Primary Bathroom
- Separate Shower
- Exhaust Fan In Bathroom
Laundry
- Laundry Room
- 220 Volts In Laundry
- Gas And Electric Dryer Hookup
Home Security
- Carbon Monoxide Detectors
- Fire and Smoke Detector
Pool
- Filtered Pool
- Heated In Ground Pool
- Heated Spa
- In Ground Spa
- Gas Heated Pool
- Gunite Pool
- Gunite Spa
Outdoor Features
- Covered patio or porch
- Exterior Lighting
- Rain Gutters
Schools
- Ambuehl Elementary School
- Marco Forester Middle School
- San Juan Hills High School
Utilities
- Central Heating
- Gas Water Heater
- Cable TV Available
Community Details
- No Home Owners Association
- Mission Springs Subdivision
Listing and Financial Details
- Tax Lot 51
- Tax Tract Number 8485
- Assessor Parcel Number 66406203
- $734 per year additional tax assessments
Map
Home Values in the Area
Average Home Value in this Area
Tax History
| Year | Tax Paid | Tax Assessment Tax Assessment Total Assessment is a certain percentage of the fair market value that is determined by local assessors to be the total taxable value of land and additions on the property. | Land | Improvement |
|---|---|---|---|---|
| 2024 | $7,301 | $645,525 | $325,124 | $320,401 |
| 2023 | $7,099 | $632,868 | $318,749 | $314,119 |
| 2022 | $6,705 | $620,459 | $312,499 | $307,960 |
| 2021 | $6,587 | $608,294 | $306,372 | $301,922 |
| 2020 | $6,531 | $602,057 | $303,230 | $298,827 |
| 2019 | $6,416 | $590,252 | $297,284 | $292,968 |
| 2018 | $6,306 | $578,679 | $291,455 | $287,224 |
| 2017 | $6,250 | $567,333 | $285,740 | $281,593 |
| 2016 | $6,141 | $556,209 | $280,137 | $276,072 |
| 2015 | $6,052 | $547,855 | $275,929 | $271,926 |
| 2014 | $5,950 | $537,124 | $270,524 | $266,600 |
Property History
| Date | Event | Price | Change | Sq Ft Price |
|---|---|---|---|---|
| 07/03/2025 07/03/25 | For Sale | $2,100,000 | -- | $659 / Sq Ft |
Purchase History
| Date | Type | Sale Price | Title Company |
|---|---|---|---|
| Interfamily Deed Transfer | -- | None Available | |
| Grant Deed | $420,000 | Chicago Title Co | |
| Quit Claim Deed | -- | Continental Lawyers Title Co | |
| Quit Claim Deed | -- | Continental Lawyers Title Co |
Mortgage History
| Date | Status | Loan Amount | Loan Type |
|---|---|---|---|
| Open | $409,000 | New Conventional | |
| Closed | $345,000 | Unknown | |
| Closed | $35,000 | Stand Alone Second | |
| Closed | $329,200 | Unknown | |
| Previous Owner | $336,000 | No Value Available |
Similar Homes in the area
Source: California Regional Multiple Listing Service (CRMLS)
MLS Number: OC25148011
APN: 664-062-03
- 28536 Paseo Diana
- 28021 Paseo Reposo
- 10 Strawberry Ln
- 31271 Via Fajita
- 30967 Steeplechase Dr
- 31291 Via Fajita
- 30927 Steeplechase Dr
- 31351 Calle Del Campo
- 31495 Juliana Farms Rd
- 27703 Ortega Hwy Unit 5
- 27703 Ortega Hwy Unit 147
- 27703 Ortega Hwy
- 27703 Ortega Hwy Unit 13
- 27703 Ortega Hwy Unit 127
- 30671 Steeplechase Dr
- 27971 Golden Ridge Ln
- 27681 Paseo Esteban
- 27972 Golden Ridge Ln
- 27821 Golden Ridge Ln
- 28481 Avenida la Mancha
- 31481 Paseo Campeon
- 31949 Via Encima
- 17 Piara St
- 45 Plaza Vivienda
- 57 Plaza Brisas
- 30461 Marbella Vista
- 31641 Rancho Viejo Rd
- 1701 Gateway Place
- 32081 Via Buena
- 31645 Rancho Viejo Rd
- 27 Lucido St
- 28 Sky Ranch Rd
- 5 Abarrota St
- 31978 Paseo Bridel
- 6 Julia St
- 17 Julia St
- 210 Alienta Ln
- 28411 Calle Pinata
- 55 Adelfa St
- 14 Katy Rose Ln
