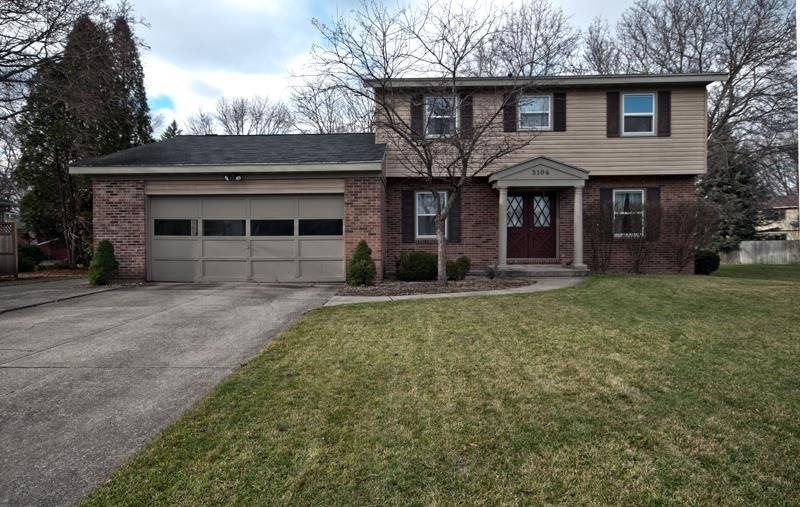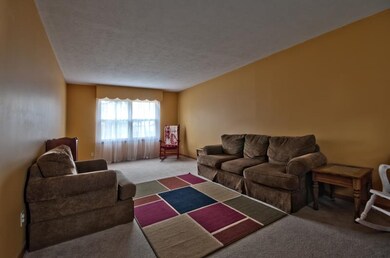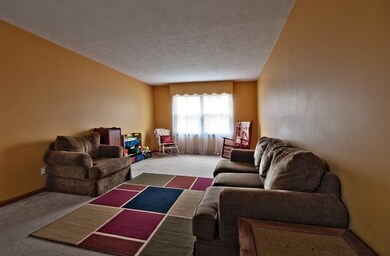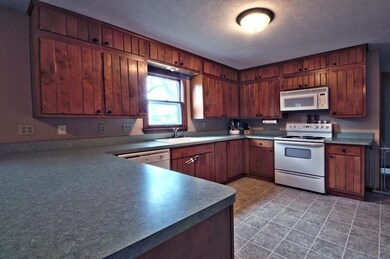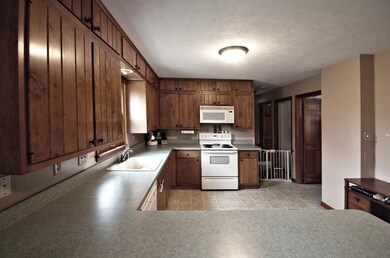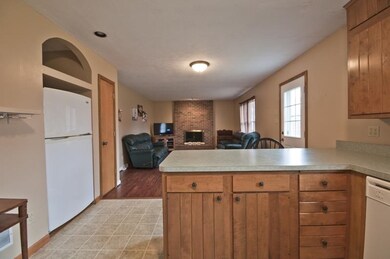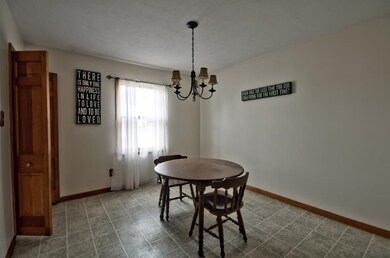
3104 Cherry Tree Ln Elkhart, IN 46514
East Lake Neighborhood
4
Beds
2.5
Baths
2,387
Sq Ft
0.36
Acres
Highlights
- Traditional Architecture
- 2 Car Attached Garage
- Patio
- Formal Dining Room
- Breakfast Bar
- Entrance Foyer
About This Home
As of March 2018A World of Fun is at Your Doorstep! If you like tennis, fishing, swimming or ice skating, consider this 4 bedroom, 2.5 bath 2-story in East Lake Estates. Generously sized family room with fireplace off the kitchen with breakfast bar, formal dining room and living room and a partially finished lower level with an office/play room and additional family room. Large yard with storage shed and much more.
Home Details
Home Type
- Single Family
Est. Annual Taxes
- $1,600
Year Built
- Built in 1971
Lot Details
- 0.36 Acre Lot
- Landscaped
- Level Lot
- Irregular Lot
- Irrigation
Parking
- 2 Car Attached Garage
Home Design
- Traditional Architecture
- Brick Exterior Construction
- Poured Concrete
- Shingle Roof
Interior Spaces
- 2-Story Property
- Gas Log Fireplace
- Entrance Foyer
- Living Room with Fireplace
- Formal Dining Room
- Carpet
- Electric Dryer Hookup
Kitchen
- Breakfast Bar
- Electric Oven or Range
- Laminate Countertops
Bedrooms and Bathrooms
- 4 Bedrooms
- En-Suite Primary Bedroom
- Garden Bath
Partially Finished Basement
- Basement Fills Entire Space Under The House
- 2 Bedrooms in Basement
- Crawl Space
Utilities
- Forced Air Heating and Cooling System
- Heating System Uses Gas
Additional Features
- Patio
- Suburban Location
Listing and Financial Details
- Assessor Parcel Number 20-02-27-477-020.000-027
Ownership History
Date
Name
Owned For
Owner Type
Purchase Details
Listed on
Feb 18, 2018
Closed on
Mar 27, 2018
Sold by
Mbn Properties Llc
Bought by
Lozano Maria D
Seller's Agent
Jake Wiederkehr
CENTURY 21 Bradley Realty, Inc
Buyer's Agent
Eduardo Viruez
RE/MAX Results-Goshen
List Price
$169,900
Sold Price
$169,900
Total Days on Market
106
Current Estimated Value
Home Financials for this Owner
Home Financials are based on the most recent Mortgage that was taken out on this home.
Estimated Appreciation
$159,098
Avg. Annual Appreciation
9.11%
Original Mortgage
$152,910
Outstanding Balance
$133,108
Interest Rate
4.32%
Mortgage Type
New Conventional
Estimated Equity
$184,677
Purchase Details
Listed on
Feb 18, 2018
Closed on
Mar 22, 2018
Sold by
Mbn Properties Llc
Bought by
Lozano Maria D
Seller's Agent
Jake Wiederkehr
CENTURY 21 Bradley Realty, Inc
Buyer's Agent
Eduardo Viruez
RE/MAX Results-Goshen
List Price
$169,900
Sold Price
$169,900
Home Financials for this Owner
Home Financials are based on the most recent Mortgage that was taken out on this home.
Original Mortgage
$152,910
Outstanding Balance
$133,108
Interest Rate
4.32%
Mortgage Type
New Conventional
Estimated Equity
$184,677
Purchase Details
Closed on
Dec 11, 2017
Sold by
U S Bank National Association
Bought by
Mbn Properties Llc
Home Financials for this Owner
Home Financials are based on the most recent Mortgage that was taken out on this home.
Original Mortgage
$126,000
Interest Rate
3.99%
Mortgage Type
Commercial
Purchase Details
Closed on
Oct 25, 2017
Sold by
Becraft Jeremy
Bought by
Us Bank Na
Purchase Details
Closed on
May 26, 2011
Sold by
Bailey Kenneth J and Sherman Bailey Brooke A
Bought by
Stevens Lara K
Home Financials for this Owner
Home Financials are based on the most recent Mortgage that was taken out on this home.
Original Mortgage
$130,603
Interest Rate
5.5%
Mortgage Type
FHA
Purchase Details
Closed on
Jul 30, 2003
Sold by
Sirva Relocation Llc
Bought by
Bailey Kenneth J and Sherman Brooke A
Home Financials for this Owner
Home Financials are based on the most recent Mortgage that was taken out on this home.
Original Mortgage
$93,650
Interest Rate
5.47%
Mortgage Type
Purchase Money Mortgage
Purchase Details
Closed on
Jul 25, 2003
Sold by
Nguyen Hung Kim
Bought by
Sirva Relocation Llc
Home Financials for this Owner
Home Financials are based on the most recent Mortgage that was taken out on this home.
Original Mortgage
$93,650
Interest Rate
5.47%
Mortgage Type
Purchase Money Mortgage
Map
Create a Home Valuation Report for This Property
The Home Valuation Report is an in-depth analysis detailing your home's value as well as a comparison with similar homes in the area
Similar Homes in Elkhart, IN
Home Values in the Area
Average Home Value in this Area
Purchase History
| Date | Type | Sale Price | Title Company |
|---|---|---|---|
| Warranty Deed | $203,370 | Fidelity National Title | |
| Warranty Deed | $203,370 | Fidelity National Title | |
| Special Warranty Deed | $115,000 | Bay National Title Co | |
| Sheriffs Deed | $117,000 | None Available | |
| Warranty Deed | -- | Meridian Title Corp | |
| Warranty Deed | $124,900 | -- | |
| Warranty Deed | $124,900 | -- |
Source: Public Records
Mortgage History
| Date | Status | Loan Amount | Loan Type |
|---|---|---|---|
| Open | $152,910 | New Conventional | |
| Closed | $152,910 | New Conventional | |
| Previous Owner | $126,000 | Commercial | |
| Previous Owner | $130,603 | FHA | |
| Previous Owner | $93,650 | Purchase Money Mortgage | |
| Closed | $24,950 | No Value Available |
Source: Public Records
Property History
| Date | Event | Price | Change | Sq Ft Price |
|---|---|---|---|---|
| 03/22/2018 03/22/18 | Sold | $169,900 | 0.0% | $71 / Sq Ft |
| 02/20/2018 02/20/18 | Pending | -- | -- | -- |
| 02/18/2018 02/18/18 | For Sale | $169,900 | +23.1% | $71 / Sq Ft |
| 06/10/2015 06/10/15 | Sold | $138,000 | -8.0% | $58 / Sq Ft |
| 03/24/2015 03/24/15 | Pending | -- | -- | -- |
| 12/08/2014 12/08/14 | For Sale | $150,000 | -- | $63 / Sq Ft |
Source: Indiana Regional MLS
Tax History
| Year | Tax Paid | Tax Assessment Tax Assessment Total Assessment is a certain percentage of the fair market value that is determined by local assessors to be the total taxable value of land and additions on the property. | Land | Improvement |
|---|---|---|---|---|
| 2024 | $2,803 | $294,200 | $35,500 | $258,700 |
| 2022 | $2,803 | $236,100 | $35,500 | $200,600 |
| 2021 | $2,303 | $223,600 | $35,500 | $188,100 |
| 2020 | $2,301 | $210,100 | $35,500 | $174,600 |
| 2019 | $2,141 | $196,600 | $35,500 | $161,100 |
| 2018 | $1,901 | $173,400 | $28,400 | $145,000 |
| 2017 | $1,641 | $150,000 | $28,400 | $121,600 |
| 2016 | $1,636 | $150,100 | $28,400 | $121,700 |
| 2014 | $1,403 | $132,600 | $28,400 | $104,200 |
| 2013 | -- | $132,600 | $28,400 | $104,200 |
Source: Public Records
Source: Indiana Regional MLS
MLS Number: 201452407
APN: 20-02-27-477-020.000-027
Nearby Homes
- 3110 N East Lake Dr
- 1843 Crabtree Ln
- 3040 Twin Pines Point
- 1661 Brookwood Dr
- 3016 S East Lake Dr
- 3009 E Lake Dr S
- 2325 Sylvan Ln
- 1523 Ash Dr W
- 27 Manchester Ln
- 53893 Kershner Ln
- 53911 Kershner Ln
- 10 Acres VL County Road 106 Henke St Rd
- 23447 Crestwood Dr
- 1909 Grover St
- 1600 Osolo Rd
- 0000 Greenleaf Blvd
- 1220 Glenwood Park Dr
- 54304 Blair Ct
- 3601 Holly Dr
- 54409 Wilson St
