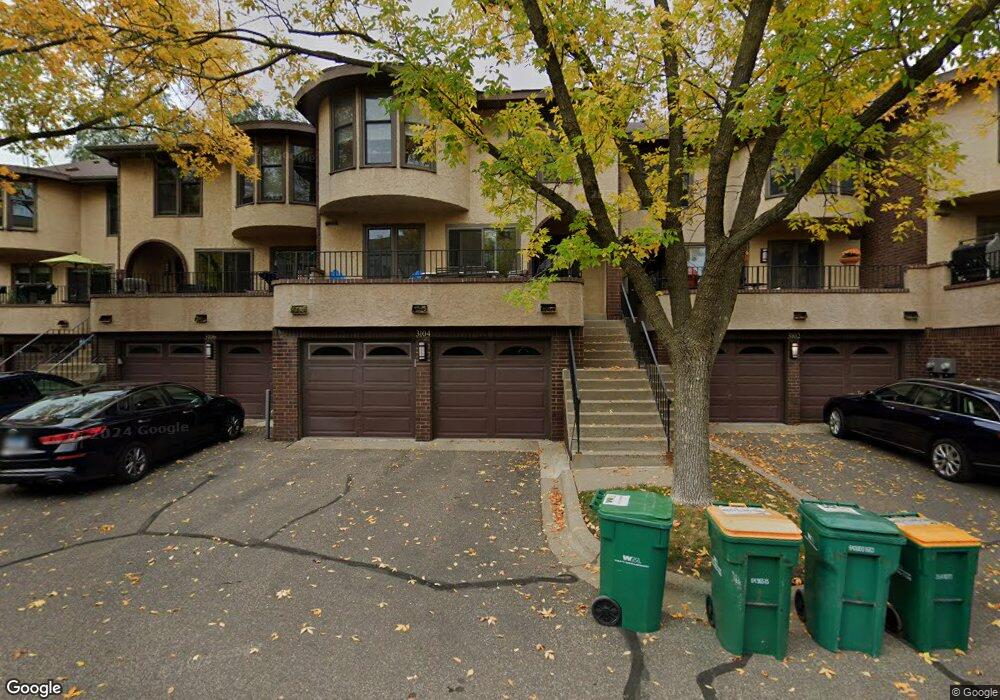3104 Dean Ct Minneapolis, MN 55416
Cedar-Isles-Dean NeighborhoodEstimated Value: $490,000 - $649,000
3
Beds
3
Baths
1,687
Sq Ft
$343/Sq Ft
Est. Value
About This Home
This home is located at 3104 Dean Ct, Minneapolis, MN 55416 and is currently estimated at $578,596, approximately $342 per square foot. 3104 Dean Ct is a home located in Hennepin County with nearby schools including Kenwood Elementary School, Anwatin Middle School, and North High School.
Ownership History
Date
Name
Owned For
Owner Type
Purchase Details
Closed on
Sep 30, 2016
Sold by
Sanford David B
Bought by
Kulm David and Kulm Susan
Current Estimated Value
Home Financials for this Owner
Home Financials are based on the most recent Mortgage that was taken out on this home.
Original Mortgage
$300,000
Outstanding Balance
$240,277
Interest Rate
3.43%
Mortgage Type
New Conventional
Estimated Equity
$338,319
Purchase Details
Closed on
Oct 6, 2011
Sold by
Sanford David B
Bought by
Sanford David B
Purchase Details
Closed on
Apr 7, 2011
Sold by
Sanford David B
Bought by
Sanford David B and David B Sanford Trust
Create a Home Valuation Report for This Property
The Home Valuation Report is an in-depth analysis detailing your home's value as well as a comparison with similar homes in the area
Home Values in the Area
Average Home Value in this Area
Purchase History
| Date | Buyer | Sale Price | Title Company |
|---|---|---|---|
| Kulm David | $454,900 | Edina Realty Title Inc | |
| Sanford David B | -- | None Available | |
| Sanford David B | -- | None Available |
Source: Public Records
Mortgage History
| Date | Status | Borrower | Loan Amount |
|---|---|---|---|
| Open | Kulm David | $300,000 |
Source: Public Records
Tax History Compared to Growth
Tax History
| Year | Tax Paid | Tax Assessment Tax Assessment Total Assessment is a certain percentage of the fair market value that is determined by local assessors to be the total taxable value of land and additions on the property. | Land | Improvement |
|---|---|---|---|---|
| 2024 | $6,814 | $464,000 | $59,000 | $405,000 |
| 2023 | $6,495 | $498,600 | $62,000 | $436,600 |
| 2022 | $7,727 | $498,600 | $61,000 | $437,600 |
| 2021 | $7,219 | $547,000 | $46,000 | $501,000 |
| 2020 | $7,817 | $532,000 | $39,000 | $493,000 |
| 2019 | $7,214 | $532,000 | $39,000 | $493,000 |
| 2018 | $6,785 | $483,000 | $39,000 | $444,000 |
| 2017 | $6,082 | $396,500 | $39,000 | $357,500 |
| 2016 | $6,054 | $383,500 | $39,000 | $344,500 |
| 2015 | $5,819 | $354,000 | $39,000 | $315,000 |
| 2014 | -- | $346,000 | $39,000 | $307,000 |
Source: Public Records
Map
Nearby Homes
- 3145 Dean Ct Unit 1100
- 3141 Dean Ct Unit 102
- 3104 W Lake St Unit 202
- 3104 W Lake St Unit 405
- 3104 W Lake St Unit 305
- 3104 W Lake St Unit 309
- 3116 W Lake St Unit 413
- 2950 Dean Pkwy Unit 1705
- 2950 Dean Pkwy Unit 1902
- 3518 Chowen Place
- 3128 W Bde Maka Ska Blvd Unit 415
- 2740 W Lake of the Isles Pkwy
- 3131 Excelsior Blvd Unit 202
- 3131 Excelsior Blvd Unit 508
- 2700 W Lake of the Isles Pkwy
- 3150 Excelsior Blvd Unit 109
- 3150 Excelsior Blvd Unit 101
- 3150 Excelsior Blvd Unit 211
- 3150 Excelsior Blvd Unit 207
- 2925 Sunset Blvd
