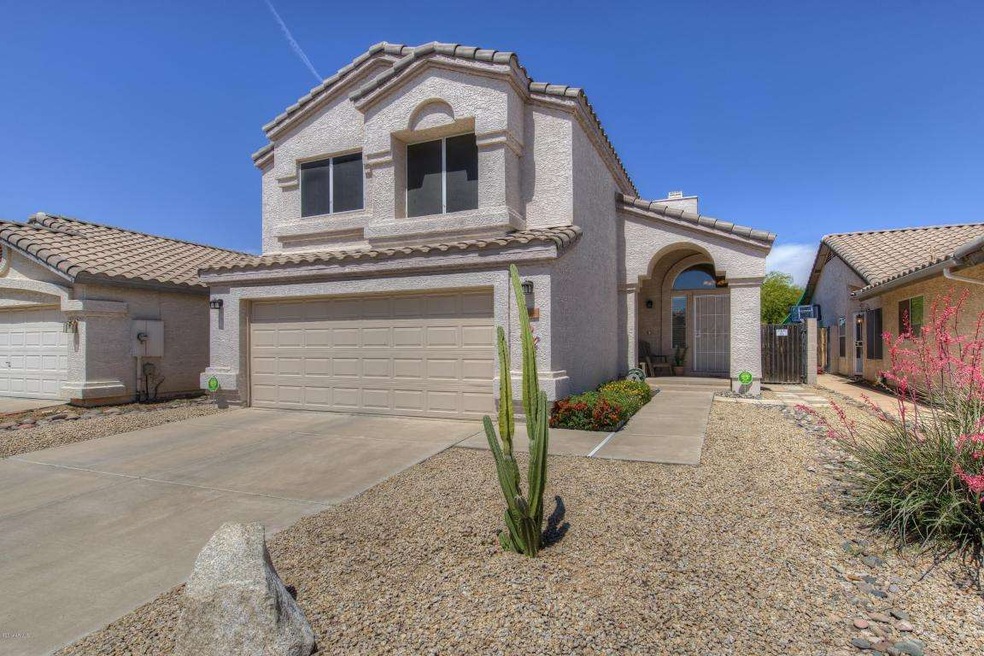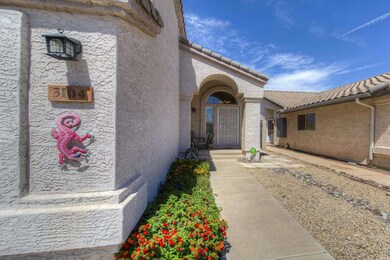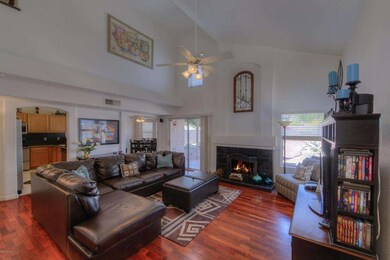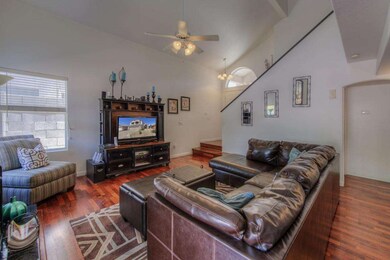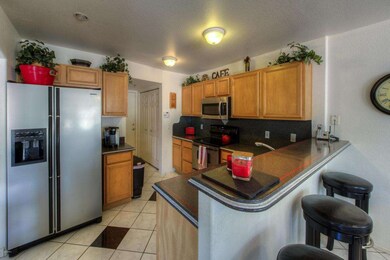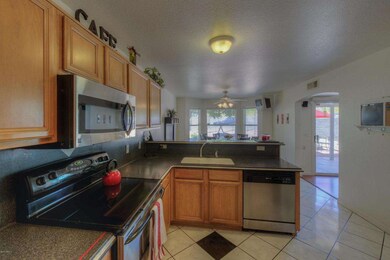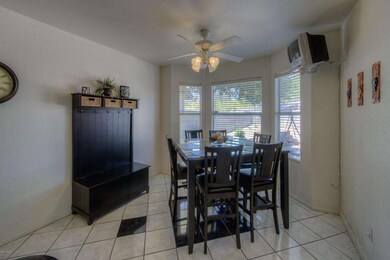
3104 E Escuda Rd Phoenix, AZ 85050
Paradise Valley NeighborhoodHighlights
- Vaulted Ceiling
- Wood Flooring
- Eat-In Kitchen
- Mountain Trail Middle School Rated A-
- Covered patio or porch
- Dual Vanity Sinks in Primary Bathroom
About This Home
As of August 2019Upgraded home that offers 3 bedroom & 2.5 bathroom. Family room has Vaulted Ceilings, Real Wood Floors & Fireplace. Kitchen has designer Corian Counters w/Contemporary Red outline, Breakfast Bar, Stainless Steel Appliances, custom Tile Floors & plenty of storage. Powder room downstairs w/ pedestal sink. Office nook. Upstairs has large Master Bedroom: dual sinks, custom mirrors, counter, lighting, soaking tub & separate shower. 2 more bedrooms w/ custom paint and charming window bench seating. Other bathroom has custom mirrors, lighting & counters. Ceiling fans, Inside Laundry & 2 Car Garage. The backyard is large, low maintenance & is a blank canvas. Can easily fit a pool, putting green, jungle gym or all of the above. Close to Hwy 101 & 51. Shopping & Dining area around the corner.
Home Details
Home Type
- Single Family
Est. Annual Taxes
- $1,133
Year Built
- Built in 1993
Lot Details
- 5,456 Sq Ft Lot
- Desert faces the front and back of the property
- Block Wall Fence
- Front Yard Sprinklers
- Sprinklers on Timer
Parking
- 2 Car Garage
- Garage Door Opener
Home Design
- Wood Frame Construction
- Tile Roof
- Stucco
Interior Spaces
- 1,469 Sq Ft Home
- 2-Story Property
- Vaulted Ceiling
- Ceiling Fan
- Solar Screens
- Family Room with Fireplace
Kitchen
- Eat-In Kitchen
- Breakfast Bar
- Built-In Microwave
- Dishwasher
Flooring
- Wood
- Carpet
- Tile
Bedrooms and Bathrooms
- 3 Bedrooms
- Primary Bathroom is a Full Bathroom
- 2.5 Bathrooms
- Dual Vanity Sinks in Primary Bathroom
- Bathtub With Separate Shower Stall
Laundry
- Laundry in unit
- Washer and Dryer Hookup
Schools
- Sunset Canyon Elementary School
- Mountain Trail Middle School
- Pinnacle High School
Utilities
- Refrigerated Cooling System
- Heating Available
- High Speed Internet
- Cable TV Available
Additional Features
- Covered patio or porch
- Property is near a bus stop
Community Details
- Property has a Home Owners Association
- Built by Coventry Homes
- Whittier Park Subdivision
Listing and Financial Details
- Tax Lot 84
- Assessor Parcel Number 213-17-337
Ownership History
Purchase Details
Home Financials for this Owner
Home Financials are based on the most recent Mortgage that was taken out on this home.Purchase Details
Home Financials for this Owner
Home Financials are based on the most recent Mortgage that was taken out on this home.Purchase Details
Home Financials for this Owner
Home Financials are based on the most recent Mortgage that was taken out on this home.Purchase Details
Home Financials for this Owner
Home Financials are based on the most recent Mortgage that was taken out on this home.Purchase Details
Home Financials for this Owner
Home Financials are based on the most recent Mortgage that was taken out on this home.Purchase Details
Home Financials for this Owner
Home Financials are based on the most recent Mortgage that was taken out on this home.Purchase Details
Map
Similar Homes in Phoenix, AZ
Home Values in the Area
Average Home Value in this Area
Purchase History
| Date | Type | Sale Price | Title Company |
|---|---|---|---|
| Warranty Deed | $269,000 | Magnus Title Agency | |
| Warranty Deed | $229,000 | First American Title Ins Co | |
| Warranty Deed | $205,000 | Old Republic Title Agency | |
| Warranty Deed | $188,000 | Old Republic Title Agency | |
| Warranty Deed | $167,000 | Equity Title Agency Inc | |
| Warranty Deed | $138,000 | Stewart Title & Trust | |
| Cash Sale Deed | $130,000 | Stewart Title & Tr Of Phoeni |
Mortgage History
| Date | Status | Loan Amount | Loan Type |
|---|---|---|---|
| Previous Owner | $183,200 | New Conventional | |
| Previous Owner | $201,286 | FHA | |
| Previous Owner | $37,421 | Credit Line Revolving | |
| Previous Owner | $150,400 | Purchase Money Mortgage | |
| Previous Owner | $158,650 | New Conventional | |
| Previous Owner | $140,760 | VA | |
| Closed | $37,600 | No Value Available |
Property History
| Date | Event | Price | Change | Sq Ft Price |
|---|---|---|---|---|
| 11/05/2019 11/05/19 | Rented | $1,775 | 0.0% | -- |
| 10/15/2019 10/15/19 | Under Contract | -- | -- | -- |
| 10/12/2019 10/12/19 | Price Changed | $1,775 | -2.7% | $1 / Sq Ft |
| 10/03/2019 10/03/19 | Price Changed | $1,825 | -0.5% | $1 / Sq Ft |
| 09/18/2019 09/18/19 | Price Changed | $1,835 | +0.3% | $1 / Sq Ft |
| 09/12/2019 09/12/19 | For Rent | $1,830 | 0.0% | -- |
| 08/20/2019 08/20/19 | Sold | $269,000 | -3.8% | $183 / Sq Ft |
| 07/26/2019 07/26/19 | Price Changed | $279,500 | -1.9% | $190 / Sq Ft |
| 07/12/2019 07/12/19 | For Sale | $285,000 | +24.5% | $194 / Sq Ft |
| 06/20/2014 06/20/14 | Sold | $229,000 | -4.5% | $156 / Sq Ft |
| 04/24/2014 04/24/14 | Pending | -- | -- | -- |
| 04/17/2014 04/17/14 | For Sale | $239,900 | -- | $163 / Sq Ft |
Tax History
| Year | Tax Paid | Tax Assessment Tax Assessment Total Assessment is a certain percentage of the fair market value that is determined by local assessors to be the total taxable value of land and additions on the property. | Land | Improvement |
|---|---|---|---|---|
| 2025 | $1,817 | $19,190 | -- | -- |
| 2024 | $1,870 | $18,276 | -- | -- |
| 2023 | $1,870 | $30,370 | $6,070 | $24,300 |
| 2022 | $1,851 | $23,120 | $4,620 | $18,500 |
| 2021 | $1,857 | $21,480 | $4,290 | $17,190 |
| 2020 | $1,799 | $20,430 | $4,080 | $16,350 |
| 2019 | $1,546 | $19,350 | $3,870 | $15,480 |
| 2018 | $1,489 | $17,350 | $3,470 | $13,880 |
| 2017 | $1,422 | $16,310 | $3,260 | $13,050 |
| 2016 | $1,400 | $16,170 | $3,230 | $12,940 |
| 2015 | $1,299 | $14,430 | $2,880 | $11,550 |
Source: Arizona Regional Multiple Listing Service (ARMLS)
MLS Number: 5102431
APN: 213-17-337
- 3117 E Escuda Rd
- 3041 E Wahalla Ln
- 20221 N 31st St
- 3150 E Beardsley Rd Unit 1091
- 3150 E Beardsley Rd Unit 1023
- 3150 E Beardsley Rd Unit 1105
- 19802 N 32nd St Unit 65
- 19802 N 32nd St Unit 85
- 19802 N 32nd St Unit 33
- 19802 N 32nd St Unit 84
- 19802 N 32nd St Unit 142
- 19802 N 32nd St Unit 98
- 19802 N 32nd St Unit Lot 11
- 2923 E Wahalla Ln
- 3234 E Marco Polo Rd
- 3207 E Behrend Dr
- 19602 N 32nd St Unit 129
- 19602 N 32nd St Unit 94
- 19602 N 32nd St Unit 93
- 19602 N 32nd St Unit 72
