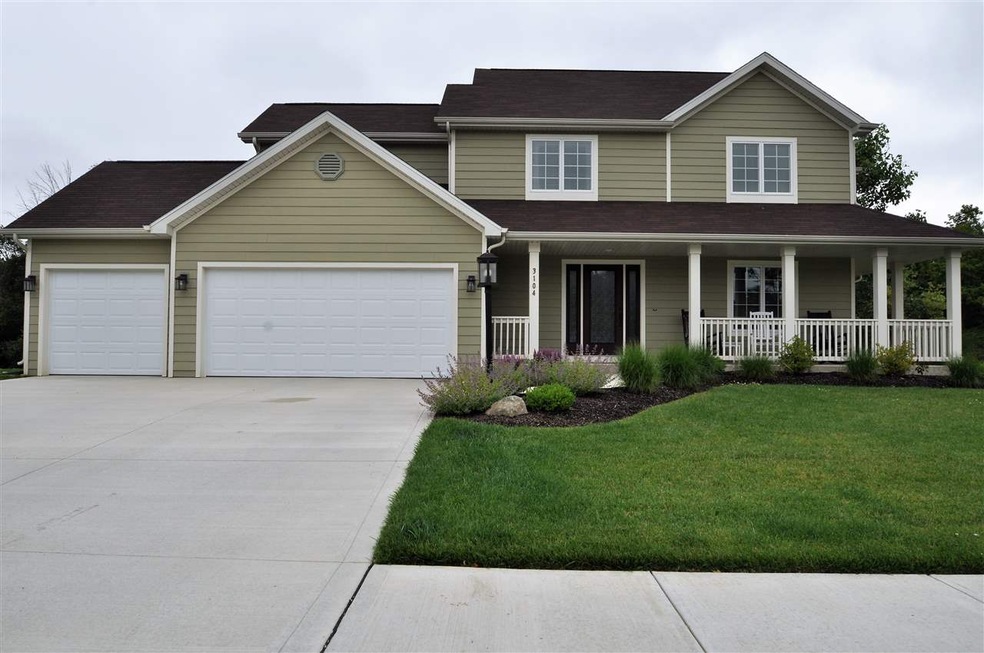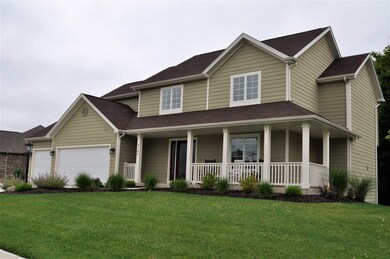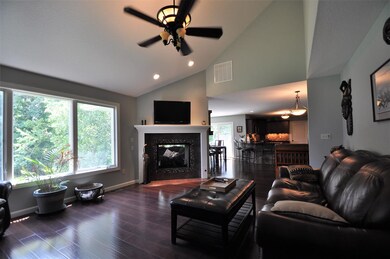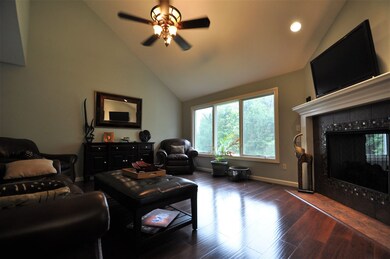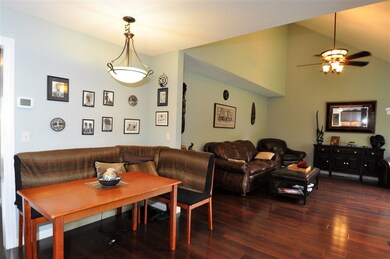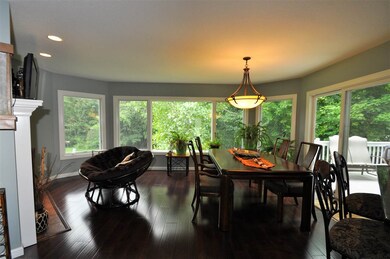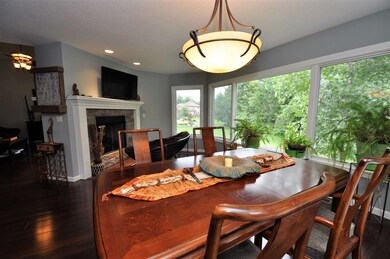
3104 Meadows Park Way Fort Wayne, IN 46825
North Pointe NeighborhoodEstimated Value: $421,000 - $470,000
Highlights
- Traditional Architecture
- 3 Car Attached Garage
- Wood Siding
- Corner Lot
- Forced Air Heating and Cooling System
About This Home
As of November 2017LOOK at this beautiful 3 bedroom Granite Ridge Builders home built in 2012. It is a 5 Star Energy Rated Home! Just to point out a few features - like the open floor plan of living room, sitting room, kitchen and breakfast area all share the peek-a-boo fireplace and gorgeous view of nature in the back yard. Or maybe take in the view from the deck? The kitchen features rich hickory cabinets with crown molding, matching stainless steel appliances, and rich staron counter tops. The home also features 3 spacious bedrooms and walk-in closets and a master bath suite and walk-in closet. Home sits on 1477 sqft basement that is semi finished with moisture barriers in place. With battery back-up sump pump, manabloc plumbing, and irrigation system, this is your new home!
Last Agent to Sell the Property
Lynn Generette-Haffner
CENTURY 21 Bradley Realty, Inc Listed on: 07/07/2017

Last Buyer's Agent
John Schmitt
CENTURY 21 Bradley Realty, Inc
Home Details
Home Type
- Single Family
Est. Annual Taxes
- $6,337
Year Built
- Built in 2012
Lot Details
- 0.33 Acre Lot
- Lot Dimensions are 108 x 135
- Corner Lot
Parking
- 3 Car Attached Garage
Home Design
- Traditional Architecture
- Poured Concrete
- Wood Siding
Interior Spaces
- 2-Story Property
- Dining Room with Fireplace
Bedrooms and Bathrooms
- 3 Bedrooms
Basement
- Basement Fills Entire Space Under The House
- 1 Bathroom in Basement
Utilities
- Forced Air Heating and Cooling System
- Heating System Uses Gas
Listing and Financial Details
- Assessor Parcel Number 02-08-08-304-004.000-072
Ownership History
Purchase Details
Home Financials for this Owner
Home Financials are based on the most recent Mortgage that was taken out on this home.Purchase Details
Home Financials for this Owner
Home Financials are based on the most recent Mortgage that was taken out on this home.Similar Homes in Fort Wayne, IN
Home Values in the Area
Average Home Value in this Area
Purchase History
| Date | Buyer | Sale Price | Title Company |
|---|---|---|---|
| Candace Connell | $282,000 | -- | |
| Connell Candace | $282,000 | Fidelity Natl Title Co Llc | |
| Duke Dawson Victoria C | -- | Titan Title Services Llc |
Mortgage History
| Date | Status | Borrower | Loan Amount |
|---|---|---|---|
| Open | Connell Candace | $272,588 | |
| Previous Owner | Duke Dawson Victoria C | $270,999 | |
| Previous Owner | Duke Dawson Victoria C | $234,600 |
Property History
| Date | Event | Price | Change | Sq Ft Price |
|---|---|---|---|---|
| 11/22/2017 11/22/17 | Sold | $282,000 | -2.8% | $118 / Sq Ft |
| 10/23/2017 10/23/17 | Pending | -- | -- | -- |
| 07/07/2017 07/07/17 | For Sale | $290,000 | 0.0% | $121 / Sq Ft |
| 08/17/2015 08/17/15 | Rented | $2,200 | 0.0% | -- |
| 08/12/2015 08/12/15 | Under Contract | -- | -- | -- |
| 07/24/2015 07/24/15 | For Rent | $2,200 | 0.0% | -- |
| 12/11/2012 12/11/12 | Sold | $276,762 | 0.0% | $116 / Sq Ft |
| 12/10/2012 12/10/12 | Pending | -- | -- | -- |
| 12/10/2012 12/10/12 | For Sale | $276,762 | -- | $116 / Sq Ft |
Tax History Compared to Growth
Tax History
| Year | Tax Paid | Tax Assessment Tax Assessment Total Assessment is a certain percentage of the fair market value that is determined by local assessors to be the total taxable value of land and additions on the property. | Land | Improvement |
|---|---|---|---|---|
| 2024 | $4,510 | $409,100 | $77,800 | $331,300 |
| 2022 | $4,345 | $381,200 | $77,800 | $303,400 |
| 2021 | $3,674 | $324,600 | $44,400 | $280,200 |
| 2020 | $3,484 | $315,800 | $44,400 | $271,400 |
| 2019 | $3,431 | $312,700 | $44,400 | $268,300 |
| 2018 | $3,442 | $311,500 | $44,400 | $267,100 |
| 2017 | $3,270 | $293,400 | $44,400 | $249,000 |
| 2016 | $6,337 | $290,800 | $44,400 | $246,400 |
| 2014 | $2,939 | $282,900 | $44,400 | $238,500 |
| 2013 | $2,926 | $282,100 | $44,400 | $237,700 |
Agents Affiliated with this Home
-
L
Seller's Agent in 2017
Lynn Generette-Haffner
CENTURY 21 Bradley Realty, Inc
(260) 399-1177
-
J
Buyer's Agent in 2017
John Schmitt
CENTURY 21 Bradley Realty, Inc
-
Elizabeth Urschel

Seller's Agent in 2012
Elizabeth Urschel
CENTURY 21 Bradley Realty, Inc
(260) 490-1417
468 Total Sales
-
N
Buyer's Agent in 2012
NonMLS Member
Non-Member Office
Map
Source: Indiana Regional MLS
MLS Number: 201730863
APN: 02-08-08-304-004.000-072
- 3135 Sterling Ridge Cove Unit 55
- 3018 Caradoza Cove
- 2629 Jacobs Creek Run
- 7924 Grassland Ct
- 2604 Bellevue Dr
- 2814 Meadow Stream
- 2611 Broken Arrow Dr
- 8202 Red Shank Ln
- 8403 Swifts Run
- 2135 Otsego Dr
- 7811 Eagle Trace Cove
- 7914 Stonegate Place
- 8646 Artemis Ln
- 8777 Artemis Ln
- 2707 Crossbranch Ct
- 1917 Falcon Hill Place
- 2703 Foxchase Run
- 8635 Artemis Ln
- 4631 Parkerdale Dr
- 4290 Osiris Ln
- 3104 Meadows Park Way
- 7906 Emerald Canyon Cove Unit 31
- 3110 Meadows Park Way
- 7730 Emerald Canyon Cove Unit 17
- 7808 Emerald Canyon Cove
- 7729 Emerald Canyon Cove Unit 7
- 7722 Emerald Canyon Cove
- 3109 Meadows Park Way
- 3116 Meadows Park Way
- 7805 Emerald Canyon Cove
- 7805 Baron Hill Ct
- 7814 Emerald Canyon Cove
- 7734 Berryhill Ct
- 7720 Berryhill Ct
- 7811 Emerald Canyon Cove
- 3208 Meadows Park Way
- 7717 Emerald Canyon Cove
- 7712 Berryhill Ct
- 7811 Baron Hill Ct
- 3005 Meadows Park Way
