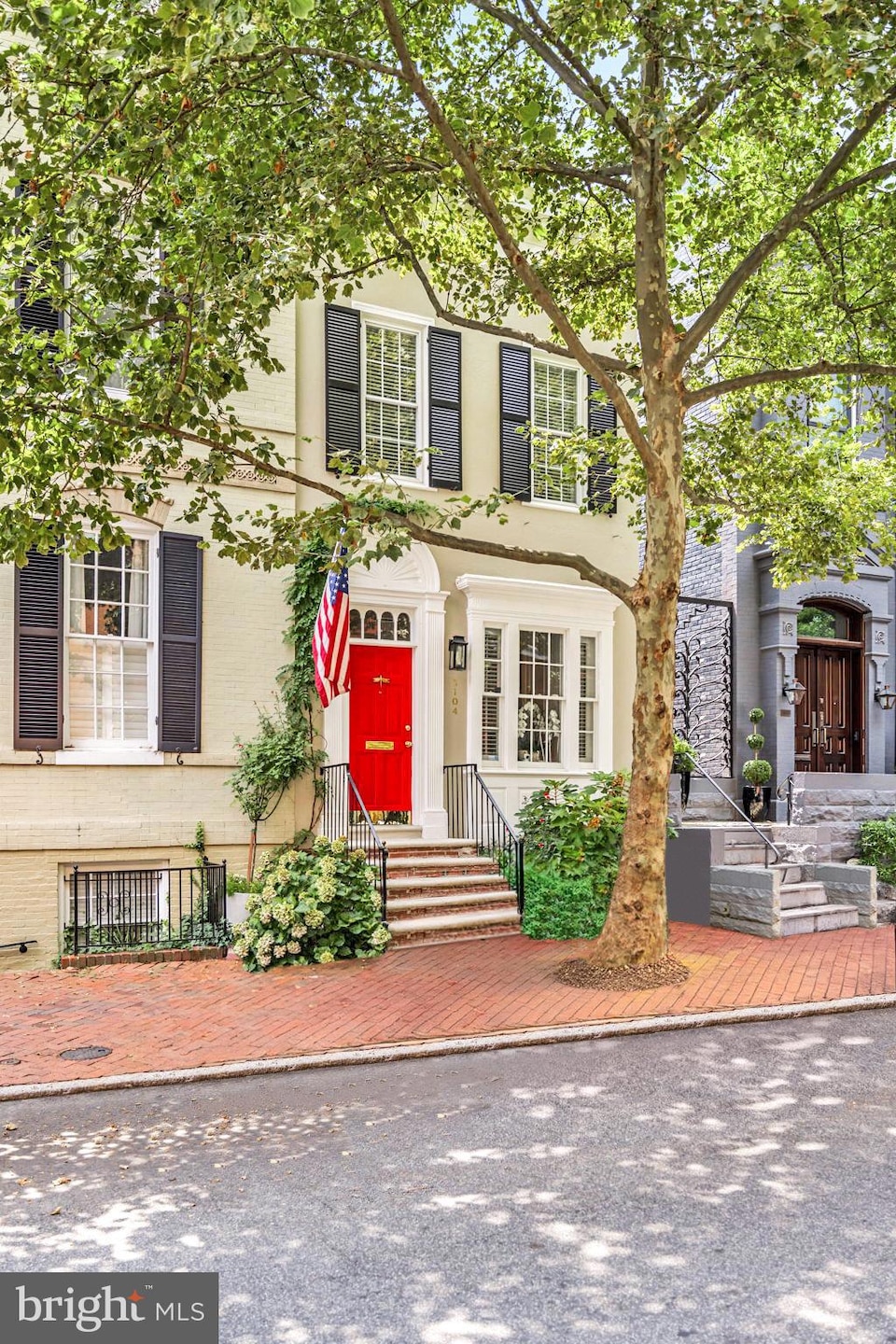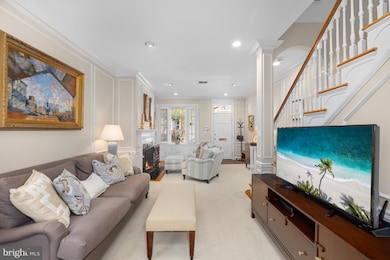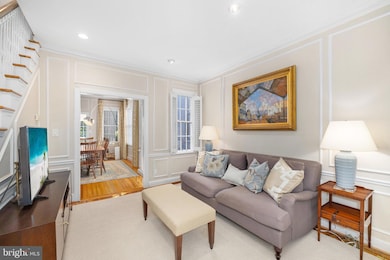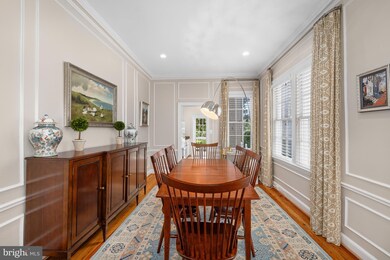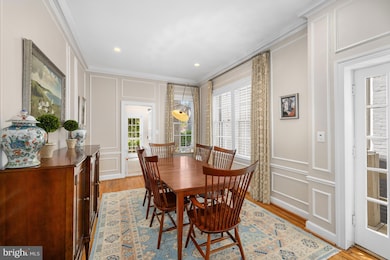
3104 N St NW Washington, DC 20007
Georgetown NeighborhoodEstimated payment $11,201/month
Highlights
- Federal Architecture
- Deck
- Wood Flooring
- Hyde Addison Elementary School Rated A
- Recreation Room
- 1 Fireplace
About This Home
Imagine strolling down a tree-lined street in historic Georgetown and arriving at a charming Federal townhouse. Your eye is immediately drawn to the gleaming red front door, a vibrant pop of color against the traditional stucco, hinting at the warmth within.
Stepping inside, you're greeted by glimmering light flooding the entryway and a glimpse of the skylight, which bathes the home in natural illumination throughout the day. The living room is complete with a cozy fireplace, flanked by elegant built-in bookshelves, perfect for displaying your favorite reads and treasures.
Just beyond lies the dining room, an ideal space for intimate dinners or lively gatherings. From here, you can easily access the kitchen, a charming space that boasts a delightful feature: deck access. Picture yourself stepping out onto a private deck, surrounded by the tranquil embrace of mature trees, creating a serene outdoor escape for morning coffee or evening relaxation.
Ascending to the upper level, you will find two comfortable bedrooms. One bedroom offers a luxurious touch with an attached sitting room, providing a peaceful retreat for reading or unwinding. Two well-appointed full baths on this level ensure convenience and comfort.
Descending to the lower level, a spacious recreation room offers endless possibilities for entertainment or a home office. A third bedroom and another full bath provide flexibility for guests or family. Practicality meets convenience with a dedicated laundry room that also offers access to a private patio, extending your outdoor living space.
This Federal Georgetown townhouse is a truly special place, blending classic charm with modern comfort and an abundance of natural light. The red door is just the beginning of its inviting appeal.
Townhouse Details
Home Type
- Townhome
Est. Annual Taxes
- $11,445
Year Built
- Built in 1900
Parking
- On-Street Parking
Home Design
- Federal Architecture
- Stucco
Interior Spaces
- Property has 3 Levels
- Built-In Features
- Skylights
- 1 Fireplace
- Bay Window
- Living Room
- Dining Room
- Recreation Room
- Wood Flooring
- Finished Basement
- Laundry in Basement
- Home Security System
Kitchen
- Built-In Oven
- Microwave
- Dishwasher
- Disposal
Bedrooms and Bathrooms
- En-Suite Primary Bedroom
- En-Suite Bathroom
- Soaking Tub
- Walk-in Shower
Laundry
- Laundry Room
- Dryer
- Washer
Utilities
- Central Air
- Heat Pump System
- Natural Gas Water Heater
Additional Features
- Deck
- 1,102 Sq Ft Lot
Community Details
- No Home Owners Association
- Georgetown Subdivision
Listing and Financial Details
- Assessor Parcel Number 1208//0840
Map
Home Values in the Area
Average Home Value in this Area
Tax History
| Year | Tax Paid | Tax Assessment Tax Assessment Total Assessment is a certain percentage of the fair market value that is determined by local assessors to be the total taxable value of land and additions on the property. | Land | Improvement |
|---|---|---|---|---|
| 2024 | $11,445 | $1,433,470 | $719,120 | $714,350 |
| 2023 | $11,298 | $1,413,160 | $710,450 | $702,710 |
| 2022 | $10,833 | $1,353,150 | $691,190 | $661,960 |
| 2021 | $11,519 | $1,431,480 | $672,640 | $758,840 |
| 2020 | $12,188 | $1,433,860 | $637,740 | $796,120 |
| 2019 | $11,255 | $1,399,000 | $617,730 | $781,270 |
| 2018 | $11,074 | $1,376,230 | $0 | $0 |
| 2017 | $10,626 | $1,322,510 | $0 | $0 |
| 2016 | $4,161 | $743,490 | $0 | $0 |
| 2015 | $2,523 | $665,030 | $0 | $0 |
| 2014 | $2,380 | $630,100 | $0 | $0 |
Property History
| Date | Event | Price | Change | Sq Ft Price |
|---|---|---|---|---|
| 07/04/2025 07/04/25 | For Sale | $1,850,000 | 0.0% | $974 / Sq Ft |
| 05/12/2025 05/12/25 | Off Market | $1,850,000 | -- | -- |
| 05/03/2025 05/03/25 | For Sale | $1,850,000 | +33.2% | $974 / Sq Ft |
| 04/30/2020 04/30/20 | Sold | $1,389,000 | 0.0% | $731 / Sq Ft |
| 03/05/2020 03/05/20 | For Sale | $1,389,000 | +2.9% | $731 / Sq Ft |
| 11/23/2015 11/23/15 | Sold | $1,350,000 | -3.2% | $1,075 / Sq Ft |
| 10/22/2015 10/22/15 | Pending | -- | -- | -- |
| 10/19/2015 10/19/15 | Price Changed | $1,395,000 | -6.7% | $1,111 / Sq Ft |
| 09/04/2015 09/04/15 | For Sale | $1,495,000 | 0.0% | $1,190 / Sq Ft |
| 03/31/2015 03/31/15 | Rented | $5,800 | +1.8% | -- |
| 03/25/2015 03/25/15 | Under Contract | -- | -- | -- |
| 03/07/2015 03/07/15 | For Rent | $5,700 | -- | -- |
Purchase History
| Date | Type | Sale Price | Title Company |
|---|---|---|---|
| Special Warranty Deed | $1,389,000 | Paragon Title & Escrow Co | |
| Special Warranty Deed | $1,350,000 | None Available | |
| Deed | $545,000 | -- | |
| Deed | $499,000 | -- |
Mortgage History
| Date | Status | Loan Amount | Loan Type |
|---|---|---|---|
| Open | $1,151,600 | New Conventional | |
| Closed | $1,180,650 | New Conventional | |
| Previous Owner | $490,500 | New Conventional | |
| Previous Owner | $349,300 | No Value Available |
Similar Homes in Washington, DC
Source: Bright MLS
MLS Number: DCDC2209826
APN: 1208-0840
- 1250 31st St NW
- 3251 Prospect St NW Unit 402
- 3251 Prospect St NW Unit R-410
- 3251 Prospect St NW Unit 313
- 3251 Prospect St NW Unit 305
- 3251 Prospect St NW Unit 309
- 3237 N St NW Unit 16
- 3241 N St NW Unit 1
- 3043 P St NW
- 3238 P St NW
- 1333 30th St NW
- 3255 Prospect St NW Unit ONE
- 3255 Prospect St NW Unit 3
- 1228 30th St NW
- 1080 Wisconsin Ave NW Unit 3002
- 1080 Wisconsin Ave NW Unit 1004
- 1080 Wisconsin Ave NW Unit N203
- 1080 Wisconsin Ave NW Unit N303
- 1080 Wisconsin Ave NW Unit N302
- 1080 Wisconsin Ave NW Unit 103 AND 104
- 3100 N St NW Unit 2
- 3118 Dumbarton St NW Unit English Basement 3118
- 3118 1/2 Dumbarton St NW
- 3134 Dumbarton St NW
- 1203 31st St NW
- 3039 M St NW Unit 4
- 3251 Prospect St NW Unit 310
- 1351 Wisconsin Ave NW Unit 2C
- 1351 Wisconsin Ave NW Unit 2B
- 3220 Prospect St NW
- 1080 Wisconsin Ave NW Unit 3001
- 1225 30th St NW
- 3214 M St NW
- 3252 N St NW
- 1040 31st St NW
- 1026 31st St NW
- 1230 Eton Ct NW Unit T26
- 1228 Eton Ct NW Unit T24
- 3019 Orchard Ln NW
- 1035 Cecil Place NW
