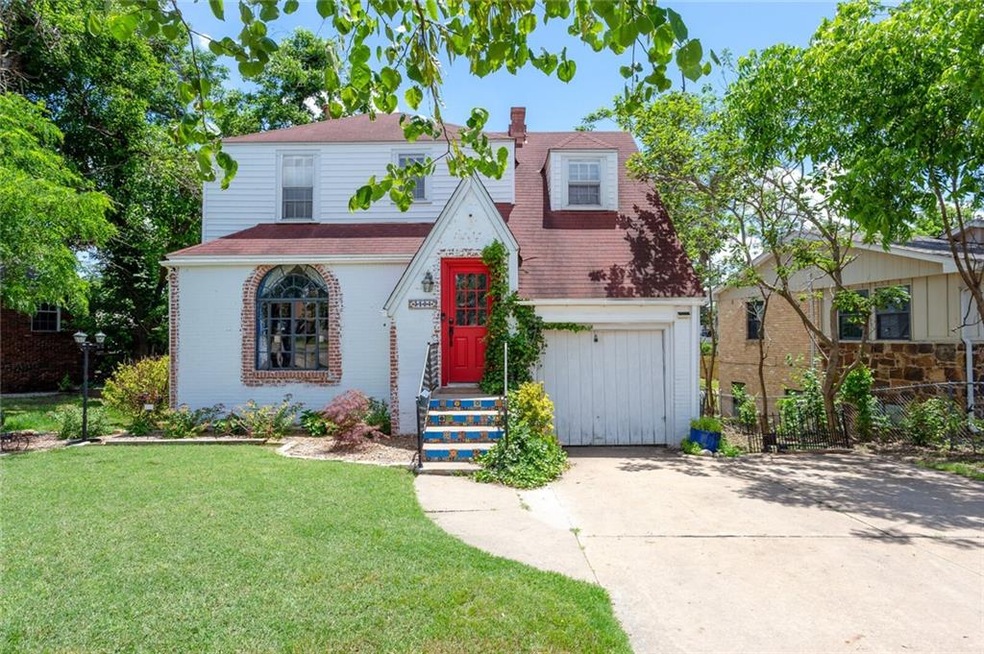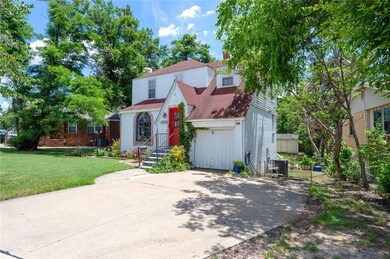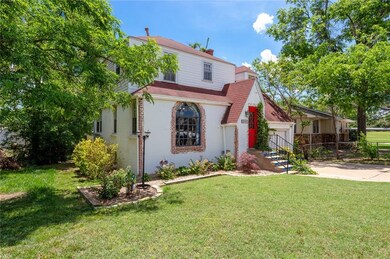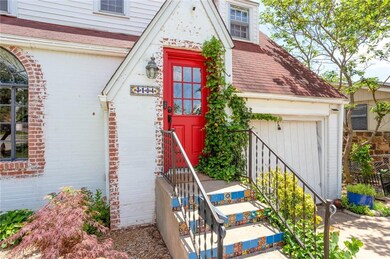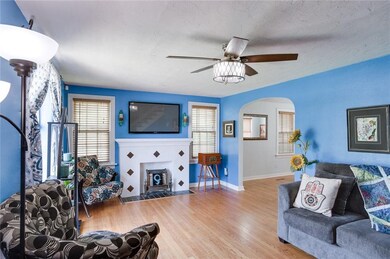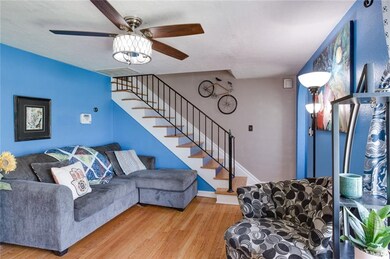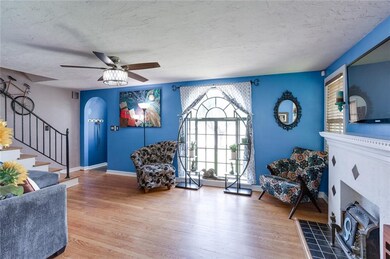
3104 NW 12th St Oklahoma City, OK 73107
Linwood Place NeighborhoodHighlights
- Traditional Architecture
- Covered patio or porch
- Interior Lot
- 2 Fireplaces
- 1 Car Attached Garage
- 4-minute walk to Reed Park
About This Home
As of July 2025ARTISTIC FLAIR & CHARM AWAITS YOU!!! This home features wood floors, arch-shaped entryways. nice size dining area, galley style kitchen with a nice little spot for that morning coffee at the end of the kitchen. 2 bedrooms ample in size, upstairs with full bath upstairs too. Mock fireplace in main living area, and a working fireplace in the basement. The basement is cool, clean & DRY! It features enough space to accommodate & bed, & sitting area, workout space or office set up. The back door walks out to the backyard too making this basement accountable in square footage Located across from Reed Park & easy to get to 1-44 this is a great NWOKC location. Newly added was the AC condenser, there's also a large outbuilding. The property is fenced & the lot is super large!
Home Details
Home Type
- Single Family
Est. Annual Taxes
- $2,362
Year Built
- Built in 1939
Lot Details
- 6,948 Sq Ft Lot
- Interior Lot
Parking
- 1 Car Attached Garage
Home Design
- Traditional Architecture
- Brick Frame
- Composition Roof
Interior Spaces
- 1,655 Sq Ft Home
- 2-Story Property
- Ceiling Fan
- 2 Fireplaces
- Fireplace Features Masonry
- Window Treatments
- Inside Utility
- Tile Flooring
- Basement
Kitchen
- Gas Oven
- Gas Range
- Free-Standing Range
- Dishwasher
- Disposal
Bedrooms and Bathrooms
- 2 Bedrooms
Laundry
- Dryer
- Washer
Outdoor Features
- Covered patio or porch
- Outbuilding
Schools
- Hawthorne Elementary School
- Taft Middle School
- Northwest Classen High School
Utilities
- Heat Pump System
Listing and Financial Details
- Tax Block 00B
Ownership History
Purchase Details
Home Financials for this Owner
Home Financials are based on the most recent Mortgage that was taken out on this home.Purchase Details
Home Financials for this Owner
Home Financials are based on the most recent Mortgage that was taken out on this home.Purchase Details
Home Financials for this Owner
Home Financials are based on the most recent Mortgage that was taken out on this home.Purchase Details
Home Financials for this Owner
Home Financials are based on the most recent Mortgage that was taken out on this home.Purchase Details
Home Financials for this Owner
Home Financials are based on the most recent Mortgage that was taken out on this home.Purchase Details
Purchase Details
Similar Homes in Oklahoma City, OK
Home Values in the Area
Average Home Value in this Area
Purchase History
| Date | Type | Sale Price | Title Company |
|---|---|---|---|
| Warranty Deed | $245,000 | Chicago Title | |
| Warranty Deed | $180,000 | Chicago Title | |
| Warranty Deed | $180,000 | Chicago Title | |
| Warranty Deed | $160,000 | Chicago Title Oklahoma Co | |
| Warranty Deed | $123,000 | Capitol Abstract & Title Co | |
| Warranty Deed | $122,000 | First American Title | |
| Warranty Deed | $96,000 | First American Title & Tr Co | |
| Warranty Deed | $76,000 | -- |
Mortgage History
| Date | Status | Loan Amount | Loan Type |
|---|---|---|---|
| Open | $240,562 | FHA | |
| Previous Owner | $200,000 | Construction | |
| Previous Owner | $157,102 | FHA | |
| Previous Owner | $120,772 | FHA | |
| Previous Owner | $122,000 | VA | |
| Previous Owner | $110,000 | Fannie Mae Freddie Mac |
Property History
| Date | Event | Price | Change | Sq Ft Price |
|---|---|---|---|---|
| 07/07/2025 07/07/25 | Sold | $245,000 | 0.0% | $148 / Sq Ft |
| 06/14/2025 06/14/25 | Pending | -- | -- | -- |
| 06/06/2025 06/06/25 | For Sale | $245,000 | +36.1% | $148 / Sq Ft |
| 01/31/2025 01/31/25 | Sold | $180,000 | -16.2% | $109 / Sq Ft |
| 10/25/2024 10/25/24 | Pending | -- | -- | -- |
| 06/10/2024 06/10/24 | Off Market | $214,900 | -- | -- |
| 05/06/2024 05/06/24 | Price Changed | $214,900 | -2.3% | $130 / Sq Ft |
| 04/06/2024 04/06/24 | For Sale | $220,000 | +37.5% | $133 / Sq Ft |
| 06/30/2021 06/30/21 | Sold | $160,000 | 0.0% | $97 / Sq Ft |
| 06/08/2021 06/08/21 | Pending | -- | -- | -- |
| 06/08/2021 06/08/21 | For Sale | $160,000 | -- | $97 / Sq Ft |
Tax History Compared to Growth
Tax History
| Year | Tax Paid | Tax Assessment Tax Assessment Total Assessment is a certain percentage of the fair market value that is determined by local assessors to be the total taxable value of land and additions on the property. | Land | Improvement |
|---|---|---|---|---|
| 2024 | $2,362 | $20,191 | $1,799 | $18,392 |
| 2023 | $2,362 | $19,230 | $2,010 | $17,220 |
| 2022 | $2,154 | $18,315 | $2,063 | $16,252 |
| 2021 | $1,822 | $15,477 | $1,942 | $13,535 |
| 2020 | $1,755 | $14,740 | $1,453 | $13,287 |
| 2019 | $1,676 | $14,080 | $1,453 | $12,627 |
| 2018 | $1,535 | $13,530 | $0 | $0 |
| 2017 | $1,484 | $13,089 | $1,453 | $11,636 |
| 2016 | $1,478 | $13,034 | $1,323 | $11,711 |
| 2015 | $1,471 | $12,851 | $1,323 | $11,528 |
| 2014 | $1,344 | $11,805 | $1,282 | $10,523 |
Agents Affiliated with this Home
-
Julie Snowder

Seller's Agent in 2025
Julie Snowder
Sage Sotheby's Realty
(405) 641-6451
2 in this area
61 Total Sales
-
Susan Planer Phillips

Seller's Agent in 2025
Susan Planer Phillips
RE/MAX
(405) 202-7928
3 in this area
125 Total Sales
-
Rob Allen

Seller Co-Listing Agent in 2025
Rob Allen
Sage Sotheby's Realty
(405) 696-7622
2 in this area
64 Total Sales
-
Tristina Harshaw

Buyer's Agent in 2025
Tristina Harshaw
Real Broker LLC
(405) 655-0006
145 Total Sales
Map
Source: MLSOK
MLS Number: 961097
APN: 064546240
- 3116 NW 12th St
- 1218 N Brookline Ave
- 1500 N Drexel Blvd
- 2929 NW 12th St
- 2921 NW 12th St
- 3216 NW 14th St
- 3205 NW 14th St
- 3209 NW 14th St
- 2916 NW 11th St
- 2934 NW 15th St
- 2901 NW 11th St
- 3237 NW 14th St
- 3221 NW 15th St
- 3013 NW 16th St
- 2817 NW 12th St
- 2112 NW 12th St
- 1801 N Land Ave
- 2724 NW 13th St
- 2801 NW 15th St
- 2716 NW 12th St
