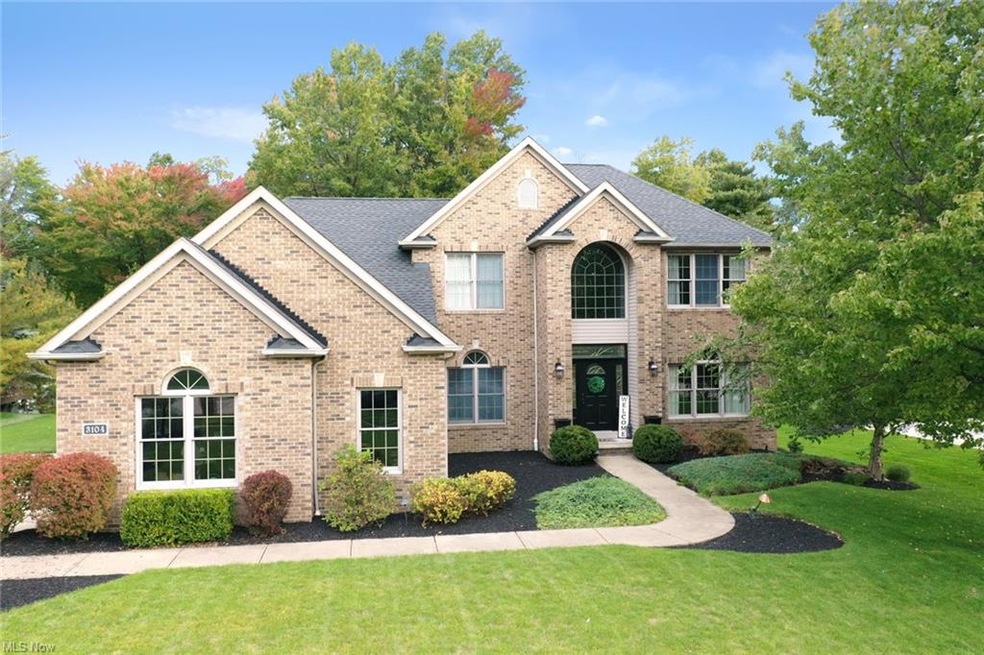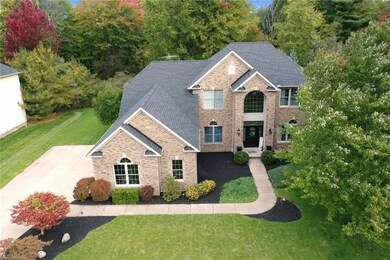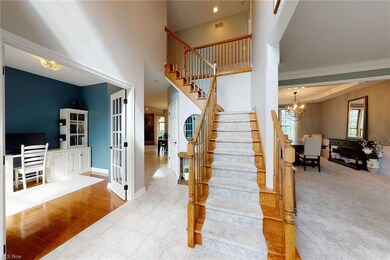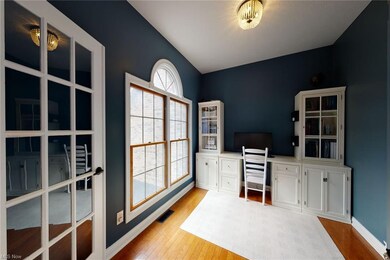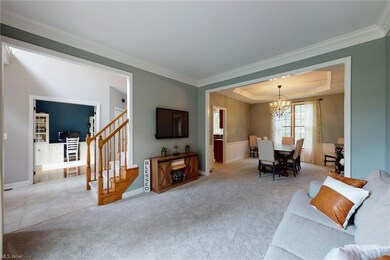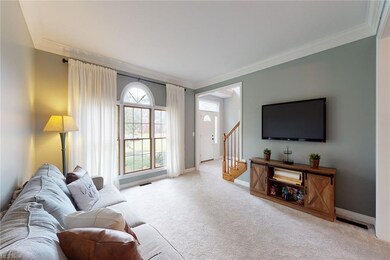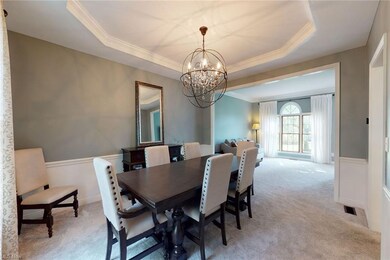
3104 Osage Way Broadview Heights, OH 44147
Estimated Value: $491,000 - $595,000
Highlights
- Colonial Architecture
- Wooded Lot
- 3 Car Attached Garage
- North Royalton Middle School Rated A
- 1 Fireplace
- Patio
About This Home
As of December 2020Fabulous colonial full of light & warmth is nestled on nearly a 1/2 acre lot that backs to a private wooded setting! Upon entry you'll find a two-story foyer w/ceramic tile while just off the foyer lies an inviting home office w/wood flooring set behind glass-paned French doors. Ceramic tile flooring flows into the spacious eat-in kitchen that boasts granite tops, under-cabinet lighting & an island w/breakfast bar! Sliding doors lead to a paver patio overlooking the nature retreat that is the professionally landscaped backyard! Open to the kitchen is a family room that features a soaring ceiling & a stone fireplace flanked by half-moon windows. It's wired for surround sound & is likely to be a favorite space to relax! The large formal dining room w/tray ceiling will easily accommodate large family gatherings, so be prepared to host the holidays here! Upstairs is a vaulted owner's suite that has lots of space to spread out & hide away when the need arises. A walk-in closet, shower stall & dual sinks can be found in the ensuite bath where a jetted tub will beckon you at the end of a long day! Many fixtures have been updated & the entire home has been recently painted & carpeted. Roof new in '19, refrigerator, disposal & garage door openers also new in '19. Finishing was begun in the basement by a previous owner, including the shower for a full bath addition, but not yet completed. Easily accessible storage is available w/walk-in attic access. One year home warranty is included!
Home Details
Home Type
- Single Family
Est. Annual Taxes
- $9,276
Year Built
- Built in 1999
Lot Details
- 0.46 Acre Lot
- Lot Dimensions are 100x200
- South Facing Home
- Wooded Lot
HOA Fees
- $10 Monthly HOA Fees
Home Design
- Colonial Architecture
- Brick Exterior Construction
- Asphalt Roof
- Vinyl Construction Material
Interior Spaces
- 2,716 Sq Ft Home
- 2-Story Property
- 1 Fireplace
- Fire and Smoke Detector
- Unfinished Basement
Kitchen
- Built-In Oven
- Range
- Microwave
- Dishwasher
- Disposal
Bedrooms and Bathrooms
- 4 Bedrooms
Laundry
- Dryer
- Washer
Parking
- 3 Car Attached Garage
- Garage Drain
- Garage Door Opener
Outdoor Features
- Patio
Utilities
- Forced Air Heating and Cooling System
- Heating System Uses Gas
Community Details
- Oakwood Community
Listing and Financial Details
- Assessor Parcel Number 584-06-073
Ownership History
Purchase Details
Home Financials for this Owner
Home Financials are based on the most recent Mortgage that was taken out on this home.Purchase Details
Home Financials for this Owner
Home Financials are based on the most recent Mortgage that was taken out on this home.Purchase Details
Home Financials for this Owner
Home Financials are based on the most recent Mortgage that was taken out on this home.Purchase Details
Home Financials for this Owner
Home Financials are based on the most recent Mortgage that was taken out on this home.Similar Homes in Broadview Heights, OH
Home Values in the Area
Average Home Value in this Area
Purchase History
| Date | Buyer | Sale Price | Title Company |
|---|---|---|---|
| Stanic Vedran | $395,000 | Infinity Title Solutions Llc | |
| Duran Ryan | $351,000 | Ohio Real Title | |
| Girimont Jeffrey A | $311,900 | -- | |
| Winston Custom Trim Inc | $72,500 | Midland Title Security Inc |
Mortgage History
| Date | Status | Borrower | Loan Amount |
|---|---|---|---|
| Previous Owner | Stanic Vedran | $316,000 | |
| Previous Owner | Duran Ryan | $244,000 | |
| Previous Owner | Girimont Jeffrey A | $251,100 | |
| Previous Owner | Girimont Jeffrey A | $23,559 | |
| Previous Owner | Girimont Jeffrey A | $258,200 | |
| Previous Owner | Girimont Jeffrey A | $80,500 | |
| Previous Owner | Girimont Jeffrey A | $220,000 | |
| Previous Owner | Girimont Jeffrey A | $220,000 | |
| Previous Owner | Winston Custom Trim Inc | $249,500 |
Property History
| Date | Event | Price | Change | Sq Ft Price |
|---|---|---|---|---|
| 12/15/2020 12/15/20 | Sold | $395,000 | +2.6% | $145 / Sq Ft |
| 10/12/2020 10/12/20 | Pending | -- | -- | -- |
| 10/07/2020 10/07/20 | For Sale | $385,000 | +9.7% | $142 / Sq Ft |
| 07/26/2019 07/26/19 | Sold | $351,000 | -3.8% | $129 / Sq Ft |
| 06/21/2019 06/21/19 | Pending | -- | -- | -- |
| 06/14/2019 06/14/19 | For Sale | $365,000 | -- | $134 / Sq Ft |
Tax History Compared to Growth
Tax History
| Year | Tax Paid | Tax Assessment Tax Assessment Total Assessment is a certain percentage of the fair market value that is determined by local assessors to be the total taxable value of land and additions on the property. | Land | Improvement |
|---|---|---|---|---|
| 2024 | $10,663 | $173,180 | $31,605 | $141,575 |
| 2023 | $9,179 | $138,260 | $28,880 | $109,380 |
| 2022 | $9,119 | $138,250 | $28,880 | $109,380 |
| 2021 | $9,266 | $138,250 | $28,880 | $109,380 |
| 2020 | $9,543 | $136,260 | $27,760 | $108,500 |
| 2019 | $9,276 | $389,300 | $79,300 | $310,000 |
| 2018 | $8,846 | $136,260 | $27,760 | $108,500 |
| 2017 | $8,741 | $123,280 | $28,810 | $94,470 |
| 2016 | $8,323 | $123,280 | $28,810 | $94,470 |
| 2015 | $7,674 | $123,280 | $28,810 | $94,470 |
| 2014 | $7,674 | $115,230 | $26,920 | $88,310 |
Agents Affiliated with this Home
-
Cindy Kelly

Seller's Agent in 2020
Cindy Kelly
RE/MAX Crossroads
(216) 215-5157
1 in this area
86 Total Sales
-
Tracy Marx

Buyer's Agent in 2020
Tracy Marx
Howard Hanna
(440) 915-5417
9 in this area
110 Total Sales
-

Seller's Agent in 2019
Mary Beth Breckenridge
Deleted Agent
(440) 263-1670
6 in this area
72 Total Sales
Map
Source: MLS Now
MLS Number: 4231172
APN: 584-06-073
- 8900 Chaucer Blvd
- 2364 W Royalton Rd
- 13900 Stoney Creek Dr
- 9135 Ledge View Terrace
- 9648 Scottsdale Dr
- 9145 Ledge View Terrace
- 1893 W Royalton Rd
- 3963 Royalton Rd
- 9388 Scottsdale Dr
- 2821 Amelia Dr
- 4370 Sir John Ave
- 947 Tollis Pkwy Unit 28
- 2901 Crystalwood Dr
- 8663 Scenicview Dr
- 721 Tollis Pkwy Unit 68
- 753 Tollis Pkwy Unit 14-08
- 11490 Lisa Ln
- 625 Tollis Pkwy
- V/L Akins Rd
- 696 Tollis Pkwy Unit A
