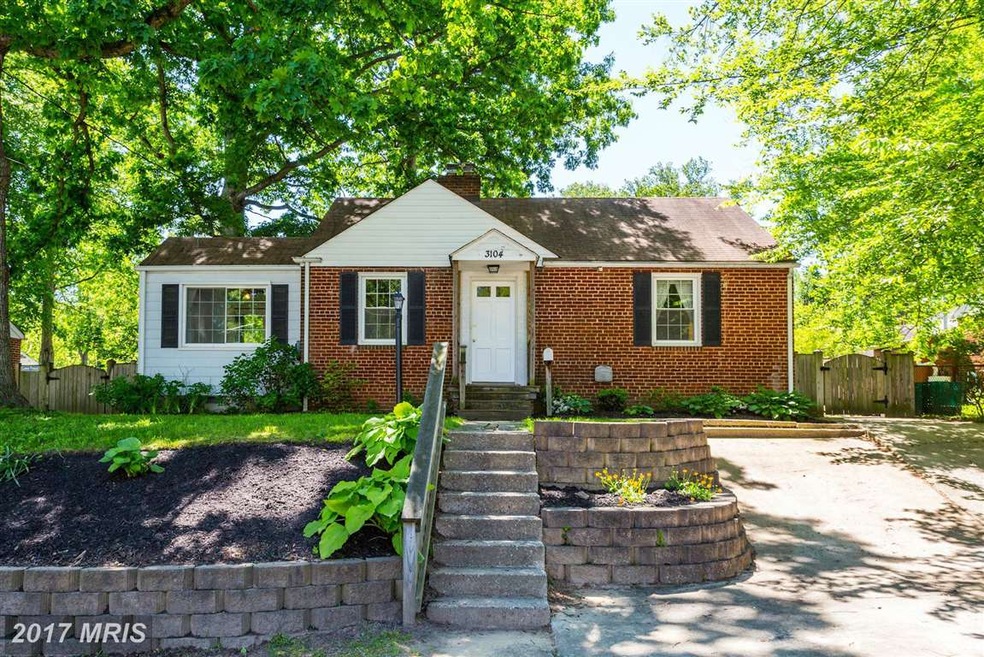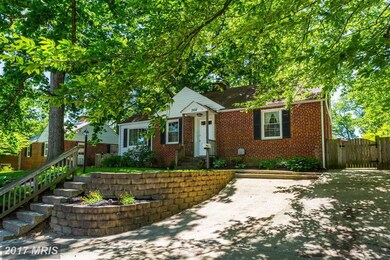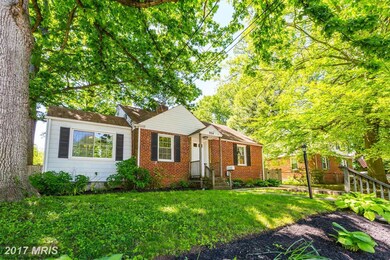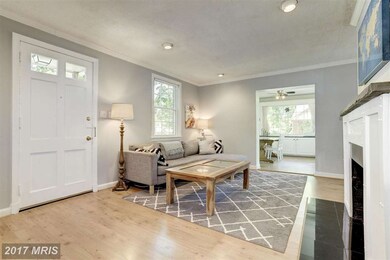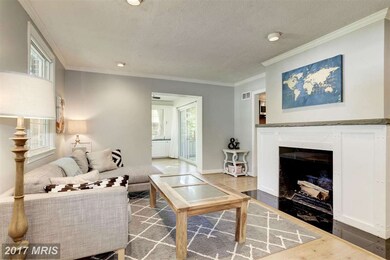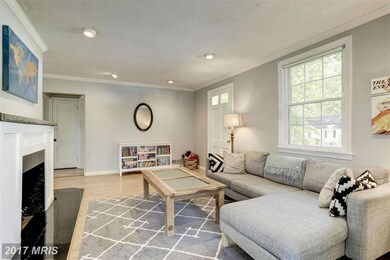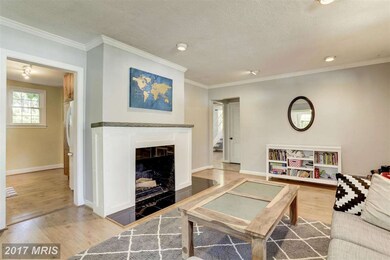
3104 Parker Ave Silver Spring, MD 20902
Highlights
- Cape Cod Architecture
- 1 Fireplace
- Living Room
- Albert Einstein High School Rated A
- No HOA
- Forced Air Heating and Cooling System
About This Home
As of April 2020*OPEN HOUSE SATURDAY, JUNE 10TH, 1 TO 3PM* THIS CHARMING 2-STORY BRICK HOME FEATURES 3 BEDROOMS, A DINING ROOM ADDITION AND BEAUTIFULLY UPDATED KITCHEN WITH PLENTY OF COUNTER AND CABINET SPACE! GREAT BACKYARD WITH DECK AND SHED.DRIVEWAY FOR OFF STREET PARKING FOR TWO CARS! GREAT SILVER SPRING LOCATION! CLOSE TO METRO, SHOPPING, SCHOOLS, AND MAJOR COMMUTER ROUTES! COME QUICKLY!
Last Agent to Sell the Property
Long & Foster Real Estate, Inc. License #63983 Listed on: 05/17/2017

Last Buyer's Agent
Samar Caverly
RE/MAX Premiere Selections
Home Details
Home Type
- Single Family
Est. Annual Taxes
- $3,215
Year Built
- Built in 1949
Lot Details
- 6,322 Sq Ft Lot
- Property is zoned R60
Parking
- Off-Street Parking
Home Design
- Cape Cod Architecture
- Brick Exterior Construction
- Asphalt Roof
Interior Spaces
- Property has 2 Levels
- 1 Fireplace
- Living Room
- Dining Room
Kitchen
- Stove
- Dishwasher
- Disposal
Bedrooms and Bathrooms
- 3 Bedrooms | 2 Main Level Bedrooms
- 1 Full Bathroom
Laundry
- Dryer
- Washer
Schools
- Highland Elementary School
- Newport Mill Middle School
- Albert Einstein High School
Utilities
- Forced Air Heating and Cooling System
- Natural Gas Water Heater
Community Details
- No Home Owners Association
- Wheaton Hills Subdivision
Listing and Financial Details
- Tax Lot 10
- Assessor Parcel Number 161301179654
Ownership History
Purchase Details
Home Financials for this Owner
Home Financials are based on the most recent Mortgage that was taken out on this home.Purchase Details
Home Financials for this Owner
Home Financials are based on the most recent Mortgage that was taken out on this home.Purchase Details
Home Financials for this Owner
Home Financials are based on the most recent Mortgage that was taken out on this home.Purchase Details
Purchase Details
Home Financials for this Owner
Home Financials are based on the most recent Mortgage that was taken out on this home.Purchase Details
Similar Homes in Silver Spring, MD
Home Values in the Area
Average Home Value in this Area
Purchase History
| Date | Type | Sale Price | Title Company |
|---|---|---|---|
| Deed | $325,000 | Regency Title & Escrow Of Md | |
| Deed | $325,000 | None Available | |
| Deed | $269,900 | First American Title Ins Co | |
| Trustee Deed | $306,041 | None Available | |
| Deed | $350,000 | -- | |
| Deed | $135,000 | -- |
Mortgage History
| Date | Status | Loan Amount | Loan Type |
|---|---|---|---|
| Previous Owner | $292,500 | New Conventional | |
| Previous Owner | $319,113 | FHA | |
| Previous Owner | $6,500 | Future Advance Clause Open End Mortgage | |
| Previous Owner | $265,010 | FHA | |
| Previous Owner | $280,000 | Purchase Money Mortgage | |
| Previous Owner | $70,000 | Stand Alone Second |
Property History
| Date | Event | Price | Change | Sq Ft Price |
|---|---|---|---|---|
| 06/18/2020 06/18/20 | Rented | $1,895 | 0.0% | -- |
| 06/17/2020 06/17/20 | Under Contract | -- | -- | -- |
| 06/04/2020 06/04/20 | For Rent | $1,895 | 0.0% | -- |
| 04/24/2020 04/24/20 | Sold | $325,000 | 0.0% | $332 / Sq Ft |
| 03/10/2020 03/10/20 | Price Changed | $325,000 | -7.1% | $332 / Sq Ft |
| 02/19/2020 02/19/20 | For Sale | $350,000 | +7.7% | $358 / Sq Ft |
| 06/29/2017 06/29/17 | Sold | $325,000 | +0.3% | $332 / Sq Ft |
| 06/13/2017 06/13/17 | Pending | -- | -- | -- |
| 06/08/2017 06/08/17 | Price Changed | $324,000 | 0.0% | $331 / Sq Ft |
| 06/08/2017 06/08/17 | For Sale | $324,000 | -3.3% | $331 / Sq Ft |
| 05/24/2017 05/24/17 | Pending | -- | -- | -- |
| 05/24/2017 05/24/17 | Price Changed | $335,000 | +3.4% | $343 / Sq Ft |
| 05/17/2017 05/17/17 | For Sale | $324,000 | +20.0% | $331 / Sq Ft |
| 04/19/2013 04/19/13 | Sold | $269,900 | 0.0% | $276 / Sq Ft |
| 03/05/2013 03/05/13 | Pending | -- | -- | -- |
| 01/24/2013 01/24/13 | For Sale | $269,900 | -- | $276 / Sq Ft |
Tax History Compared to Growth
Tax History
| Year | Tax Paid | Tax Assessment Tax Assessment Total Assessment is a certain percentage of the fair market value that is determined by local assessors to be the total taxable value of land and additions on the property. | Land | Improvement |
|---|---|---|---|---|
| 2024 | $5,276 | $394,767 | $0 | $0 |
| 2023 | $5,563 | $361,733 | $0 | $0 |
| 2022 | $3,589 | $328,700 | $172,600 | $156,100 |
| 2021 | $3,270 | $305,667 | $0 | $0 |
| 2020 | $2,980 | $282,633 | $0 | $0 |
| 2019 | $2,691 | $259,600 | $157,500 | $102,100 |
| 2018 | $2,589 | $252,667 | $0 | $0 |
| 2017 | $2,523 | $245,733 | $0 | $0 |
| 2016 | -- | $238,800 | $0 | $0 |
| 2015 | $2,175 | $234,633 | $0 | $0 |
| 2014 | $2,175 | $230,467 | $0 | $0 |
Agents Affiliated with this Home
-

Seller's Agent in 2020
Sarah Reynolds
Keller Williams Realty
(703) 844-3425
6 in this area
3,707 Total Sales
-

Seller's Agent in 2020
Andy Nguyen
EXP Realty, LLC
(240) 247-7759
2 in this area
67 Total Sales
-
S
Buyer's Agent in 2020
Sarah Dye
Long & Foster
(703) 380-7468
50 Total Sales
-

Seller's Agent in 2017
Victor Llewellyn
Long & Foster
(301) 807-4575
2 in this area
411 Total Sales
-

Seller Co-Listing Agent in 2017
Erik Chhut
Long & Foster
(240) 491-2120
29 Total Sales
-
S
Buyer's Agent in 2017
Samar Caverly
RE/MAX
Map
Source: Bright MLS
MLS Number: 1002523335
APN: 13-01179654
- 2911 Collins Ave
- 3306 Pendleton Dr
- 11310 Norris Dr
- 2820 Harris Ave
- 11321 College View Dr
- 2610 Parker Ave
- 12016 Claridge Rd
- 2609 Fenimore Rd
- 11605 Gail St
- 11214 Midvale Rd
- 11209 Upton Dr
- 11218 Upton Dr
- 11213 Valley View Ave
- 11211 Valley View Ave
- 3013 Henderson Ave
- 11944 Andrew St
- 11207 Valley View Ave
- 2649 Cory Terrace
- 3605 Woodridge Ave
- 11210 Valley View Ave
