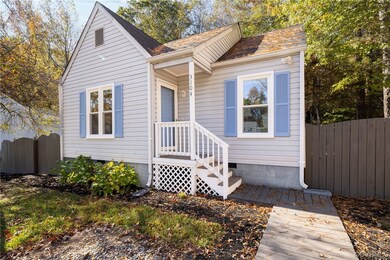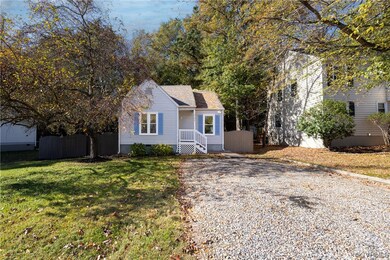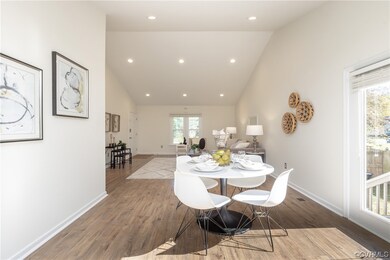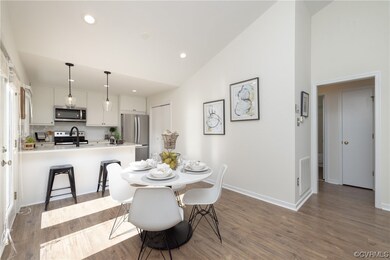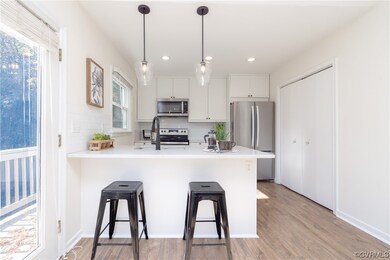
3104 S Ridge Dr Midlothian, VA 23112
Highlights
- Deck
- Cathedral Ceiling
- Cottage
- Clover Hill High Rated A
- Granite Countertops
- Picket Fence
About This Home
As of December 2023Welcome to this gorgeous 2 bedroom, 1 bath almost 1,000 sq. ft. in Midlothian!! Beautiful newer luxury vinyl plank flooring installed and fresh paint throughout. The living room boasts vaulted ceilings with recessed lighting, open flow to the dining area and kitchen. Dining area with recessed lighting as well along with french doors to the deck and backyard. The kitchen is beautiful with the white quartz counters, stainless steel appliances, breakfast bar with pendant lights, lovely white cabinets to the ceiling and an oversized deep farmhouse sink. The primary bedroom has LVP, a double door bifold closet, and ceiling fan. Hall full bath is perfect with a single vanity, tub/shower combo & LVP. Second bedroom has LVP & single door closet. Laundry closet for full sized washer and dryer with shelves. The backyard has a wonderful privacy fence, flat yard, large restained deck and storage shed, and maintenance free vinyl siding. This beautifully maintained home is a must see! Set your appointment today, this one will not last!!
Last Agent to Sell the Property
Long & Foster REALTORS Brokerage Phone: (804) 432-3408 License #0225175558 Listed on: 11/01/2023

Home Details
Home Type
- Single Family
Est. Annual Taxes
- $1,714
Year Built
- Built in 1989
Lot Details
- 7,579 Sq Ft Lot
- Picket Fence
- Privacy Fence
- Back Yard Fenced
- Level Lot
- Zoning described as R7
Home Design
- Cottage
- Bungalow
- Frame Construction
- Composition Roof
- Vinyl Siding
Interior Spaces
- 924 Sq Ft Home
- 1-Story Property
- Cathedral Ceiling
- Ceiling Fan
- Recessed Lighting
- French Doors
- Dining Area
- Vinyl Flooring
- Crawl Space
- Washer and Dryer Hookup
Kitchen
- Eat-In Kitchen
- Electric Cooktop
- Microwave
- Dishwasher
- Granite Countertops
Bedrooms and Bathrooms
- 2 Bedrooms
- 1 Full Bathroom
Parking
- Oversized Parking
- Driveway
- Unpaved Parking
Outdoor Features
- Deck
- Shed
Schools
- Evergreen Elementary School
- Swift Creek Middle School
- Clover Hill High School
Utilities
- Forced Air Heating and Cooling System
- Heat Pump System
Community Details
- Plum Creek At South Ridge Subdivision
Listing and Financial Details
- Tax Lot 10
- Assessor Parcel Number 737-68-87-31-700-000
Ownership History
Purchase Details
Home Financials for this Owner
Home Financials are based on the most recent Mortgage that was taken out on this home.Purchase Details
Purchase Details
Home Financials for this Owner
Home Financials are based on the most recent Mortgage that was taken out on this home.Purchase Details
Home Financials for this Owner
Home Financials are based on the most recent Mortgage that was taken out on this home.Purchase Details
Home Financials for this Owner
Home Financials are based on the most recent Mortgage that was taken out on this home.Purchase Details
Home Financials for this Owner
Home Financials are based on the most recent Mortgage that was taken out on this home.Purchase Details
Home Financials for this Owner
Home Financials are based on the most recent Mortgage that was taken out on this home.Purchase Details
Home Financials for this Owner
Home Financials are based on the most recent Mortgage that was taken out on this home.Similar Homes in Midlothian, VA
Home Values in the Area
Average Home Value in this Area
Purchase History
| Date | Type | Sale Price | Title Company |
|---|---|---|---|
| Bargain Sale Deed | $257,000 | First Title & Escrow | |
| Warranty Deed | -- | None Listed On Document | |
| Warranty Deed | $135,500 | Title Resources Guaranty Co | |
| Warranty Deed | $110,750 | -- | |
| Warranty Deed | $114,000 | -- | |
| Deed | $101,500 | -- | |
| Warranty Deed | $74,500 | -- | |
| Warranty Deed | $68,000 | -- |
Mortgage History
| Date | Status | Loan Amount | Loan Type |
|---|---|---|---|
| Open | $231,300 | New Conventional | |
| Previous Owner | $133,045 | FHA | |
| Previous Owner | $3,876 | Stand Alone Second | |
| Previous Owner | $108,743 | FHA | |
| Previous Owner | $82,300 | New Conventional | |
| Previous Owner | $91,200 | New Conventional | |
| Previous Owner | $81,200 | New Conventional | |
| Previous Owner | $72,265 | New Conventional | |
| Previous Owner | $67,350 | FHA |
Property History
| Date | Event | Price | Change | Sq Ft Price |
|---|---|---|---|---|
| 12/07/2023 12/07/23 | Sold | $257,000 | +7.1% | $278 / Sq Ft |
| 11/12/2023 11/12/23 | Pending | -- | -- | -- |
| 11/12/2023 11/12/23 | For Sale | $239,950 | 0.0% | $260 / Sq Ft |
| 11/03/2023 11/03/23 | Pending | -- | -- | -- |
| 11/02/2023 11/02/23 | For Sale | $239,950 | +77.1% | $260 / Sq Ft |
| 09/06/2016 09/06/16 | Sold | $135,500 | +1.1% | $147 / Sq Ft |
| 08/05/2016 08/05/16 | Pending | -- | -- | -- |
| 08/02/2016 08/02/16 | For Sale | $134,000 | +21.0% | $145 / Sq Ft |
| 09/26/2014 09/26/14 | Sold | $110,750 | -3.7% | $120 / Sq Ft |
| 08/17/2014 08/17/14 | Pending | -- | -- | -- |
| 08/15/2014 08/15/14 | For Sale | $115,000 | -- | $124 / Sq Ft |
Tax History Compared to Growth
Tax History
| Year | Tax Paid | Tax Assessment Tax Assessment Total Assessment is a certain percentage of the fair market value that is determined by local assessors to be the total taxable value of land and additions on the property. | Land | Improvement |
|---|---|---|---|---|
| 2025 | $1,897 | $210,300 | $55,000 | $155,300 |
| 2024 | $1,897 | $194,000 | $52,000 | $142,000 |
| 2023 | $1,714 | $188,300 | $50,000 | $138,300 |
| 2022 | $1,621 | $176,200 | $42,000 | $134,200 |
| 2021 | $1,574 | $158,700 | $42,000 | $116,700 |
| 2020 | $1,350 | $142,100 | $42,000 | $100,100 |
| 2019 | $1,332 | $140,200 | $42,000 | $98,200 |
| 2018 | $1,264 | $133,000 | $42,000 | $91,000 |
| 2017 | $1,198 | $124,800 | $38,000 | $86,800 |
| 2016 | $1,126 | $117,300 | $37,000 | $80,300 |
| 2015 | $1,095 | $111,500 | $36,500 | $75,000 |
| 2014 | $600 | $111,500 | $36,500 | $75,000 |
Agents Affiliated with this Home
-

Seller's Agent in 2023
James Strum
Long & Foster
(804) 432-3408
14 in this area
603 Total Sales
-

Buyer's Agent in 2023
Shannon Milligan
Real Broker LLC
(804) 248-8207
5 in this area
129 Total Sales
-

Seller's Agent in 2016
April Lopashanski
Real Broker LLC
(804) 318-1457
3 in this area
85 Total Sales
-

Seller Co-Listing Agent in 2016
Gloria Mykich
Real Broker LLC
(804) 516-6667
5 in this area
95 Total Sales
-

Buyer's Agent in 2016
Patrick Gee
Long & Foster
(804) 822-3209
227 Total Sales
-

Seller's Agent in 2014
Bruce Boardman
Long & Foster
(804) 690-4189
5 in this area
46 Total Sales
Map
Source: Central Virginia Regional MLS
MLS Number: 2326323
APN: 737-68-87-31-700-000
- 12305 Leesburg Cir
- 2901 S Ridge Dr
- 3125 Nahant Rd
- 11907 Tadley Ct
- 3218 Rimswell Ct
- 2707 Quisenberry St
- 11918 Hazelnut Branch Terrace
- 12004 Taplow Rd
- 3020 Clintwood Rd
- 3216 Gannet Ln
- 3631 Clintwood Rd
- 2931 Delfin Rd
- 12321 Boxford Ln
- 1712 Porters Mill Ln
- 4125 Mill View Dr
- 1631 Porters Mill Terrace
- 3301 Old Hundred Rd S
- 3511 Quail Hill Ct
- 3401 Quail Hill Dr
- 10924 Sunset Hills Dr

