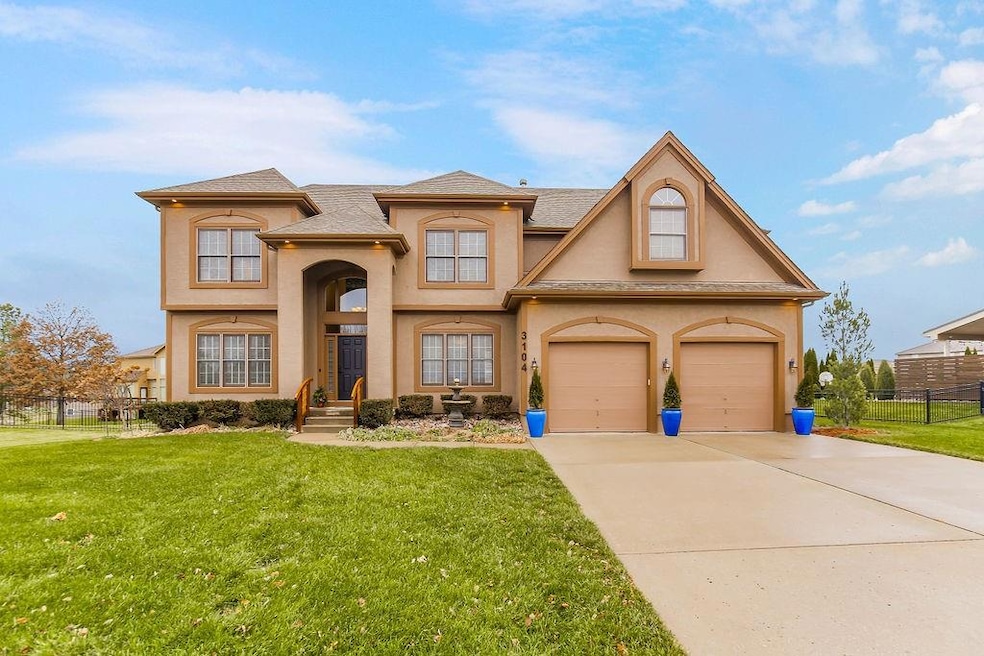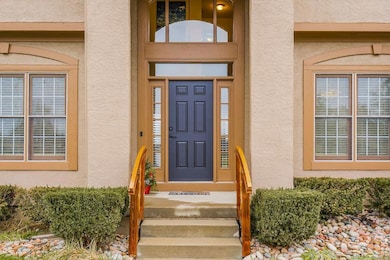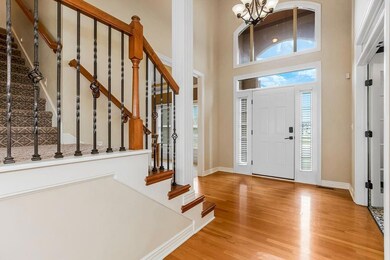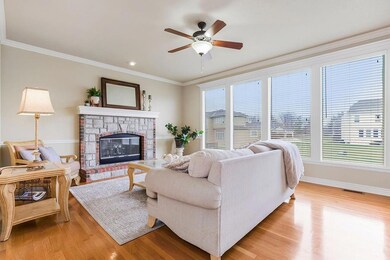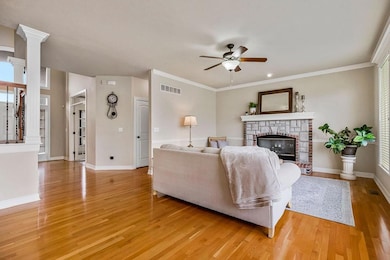
3104 SE 2nd St Lees Summit, MO 64063
Lee's Summit NeighborhoodHighlights
- Living Room with Fireplace
- Vaulted Ceiling
- Wood Flooring
- Highland Park Elementary School Rated A
- Traditional Architecture
- Whirlpool Bathtub
About This Home
As of January 2024Great Value with lots of square feet and the potential for more!! Don't Miss this Beautiful Home in Mill Creek of Summit Mill! Great neighborhood with fishing ponds (stocked), playground, and a swimming pool! So many great features to love in this amazing 2-story with 3 car garage (tandem)! Pride of ownership shows! Living room with gas fireplace and hardwood floors! Lots of windows for natural light! The spacious open kitchen is perfect for cooking and entertaining with lots of cabinets and a large peninsula! BRAND NEW STAINLESS APPLIANCES! Breakfast area walks out to large patio. Main level formal dining room with wainscoting and main level office with French doors. Main level half bath as well! Upstairs Enormous Master Suite includes a sitting area AND flex room that is perfect for an office, nursery, hobby room! The master bath includes a large 2-person whirlpool tub, large walk-in shower, two vanities, walk-in closet! All 4 bedrooms have their own private bathrooms and convenient bedroom level laundry room. All NEW carpet throughout and beautiful sculptured carpet on the stairs! Ready-to-go playroom in the basement with swing, theatre stage, climbing, and fort area! Kids will love this! Huge tandem garage with built-in shelves and 120V and 240V outlets! ADT Security system! The back patio is perfect for backyard BBQs! See beautiful sunsets on the water from your own backyard! Walking distance to Highland Park elementary! There is a city park nearby with walking trails! You'll love this neighborhood!
Last Agent to Sell the Property
Keller Williams Platinum Prtnr Brokerage Phone: 816-268-4033 Listed on: 10/10/2023

Co-Listed By
Keller Williams Platinum Prtnr Brokerage Phone: 816-268-4033 License #2012014308
Home Details
Home Type
- Single Family
Est. Annual Taxes
- $6,365
Year Built
- Built in 2006
Lot Details
- 0.32 Acre Lot
- Partially Fenced Property
HOA Fees
- $50 Monthly HOA Fees
Parking
- 3 Car Attached Garage
- Tandem Parking
Home Design
- Traditional Architecture
- Frame Construction
- Composition Roof
- Stucco
Interior Spaces
- 3,224 Sq Ft Home
- 2-Story Property
- Vaulted Ceiling
- Ceiling Fan
- Gas Fireplace
- Living Room with Fireplace
- 2 Fireplaces
- Sitting Room
- Formal Dining Room
- Home Office
- Basement Fills Entire Space Under The House
Kitchen
- Breakfast Room
- Built-In Electric Oven
- Dishwasher
- Stainless Steel Appliances
- Wood Stained Kitchen Cabinets
- Disposal
Flooring
- Wood
- Carpet
- Tile
Bedrooms and Bathrooms
- 4 Bedrooms
- Walk-In Closet
- Whirlpool Bathtub
Laundry
- Laundry Room
- Laundry on upper level
Home Security
- Home Security System
- Fire and Smoke Detector
Schools
- Highland Park Elementary School
- Lee's Summit High School
Additional Features
- Playground
- City Lot
- Forced Air Heating and Cooling System
Listing and Financial Details
- Assessor Parcel Number 60-240-02-11-00-0-00-000
- $0 special tax assessment
Community Details
Overview
- Association fees include curbside recycling, trash
- Mill Creek Of Summit Mill Association
- Mill Creek Of Summit Mill Subdivision
Recreation
- Community Pool
Ownership History
Purchase Details
Home Financials for this Owner
Home Financials are based on the most recent Mortgage that was taken out on this home.Purchase Details
Home Financials for this Owner
Home Financials are based on the most recent Mortgage that was taken out on this home.Purchase Details
Purchase Details
Home Financials for this Owner
Home Financials are based on the most recent Mortgage that was taken out on this home.Similar Homes in the area
Home Values in the Area
Average Home Value in this Area
Purchase History
| Date | Type | Sale Price | Title Company |
|---|---|---|---|
| Warranty Deed | -- | None Listed On Document | |
| Corporate Deed | -- | Chicago Title | |
| Trustee Deed | $372,500 | None Available | |
| Corporate Deed | -- | Coffelt Land Title Inc |
Mortgage History
| Date | Status | Loan Amount | Loan Type |
|---|---|---|---|
| Open | $447,450 | New Conventional | |
| Previous Owner | $248,000 | Credit Line Revolving | |
| Previous Owner | $242,400 | New Conventional | |
| Previous Owner | $202,800 | New Conventional | |
| Previous Owner | $204,000 | Purchase Money Mortgage | |
| Previous Owner | $384,750 | Purchase Money Mortgage |
Property History
| Date | Event | Price | Change | Sq Ft Price |
|---|---|---|---|---|
| 05/29/2025 05/29/25 | For Sale | $575,000 | +21.1% | $167 / Sq Ft |
| 01/23/2024 01/23/24 | Sold | -- | -- | -- |
| 12/20/2023 12/20/23 | Pending | -- | -- | -- |
| 11/29/2023 11/29/23 | Price Changed | $475,000 | -2.1% | $147 / Sq Ft |
| 10/30/2023 10/30/23 | Price Changed | $485,000 | -3.0% | $150 / Sq Ft |
| 10/10/2023 10/10/23 | For Sale | $500,000 | -- | $155 / Sq Ft |
Tax History Compared to Growth
Tax History
| Year | Tax Paid | Tax Assessment Tax Assessment Total Assessment is a certain percentage of the fair market value that is determined by local assessors to be the total taxable value of land and additions on the property. | Land | Improvement |
|---|---|---|---|---|
| 2024 | $7,138 | $89,300 | $13,015 | $76,285 |
| 2023 | $7,138 | $99,580 | $14,735 | $84,845 |
| 2022 | $6,365 | $78,850 | $11,894 | $66,956 |
| 2021 | $6,497 | $78,850 | $11,894 | $66,956 |
| 2020 | $6,243 | $75,033 | $11,894 | $63,139 |
| 2019 | $6,073 | $75,033 | $11,894 | $63,139 |
| 2018 | $1,650,693 | $69,944 | $9,547 | $60,397 |
| 2017 | $6,008 | $69,944 | $9,547 | $60,397 |
| 2016 | $6,008 | $68,191 | $11,856 | $56,335 |
| 2014 | $5,858 | $65,170 | $11,079 | $54,091 |
Agents Affiliated with this Home
-
Paul Jones
P
Seller's Agent in 2025
Paul Jones
ReeceNichols - Lees Summit
(816) 898-7460
6 in this area
31 Total Sales
-
Ask Cathy
A
Seller's Agent in 2024
Ask Cathy
Keller Williams Platinum Prtnr
(816) 268-4033
272 in this area
1,026 Total Sales
-
Racquel Flora

Seller Co-Listing Agent in 2024
Racquel Flora
Keller Williams Platinum Prtnr
(816) 309-1303
27 in this area
121 Total Sales
-
Caramarie Gibson

Buyer's Agent in 2024
Caramarie Gibson
Chartwell Realty LLC
(816) 807-1678
4 in this area
54 Total Sales
Map
Source: Heartland MLS
MLS Number: 2458367
APN: 60-240-02-11-00-0-00-000
- 3112 SE 2nd St
- 2901 NE Marywood Ln
- 408 SE Weiss Cir
- 2817 SE Jennifer Dr
- 3112 NE Legacy Wood Dr
- 2504 NE Woodland Oak Cir
- 2508 NE Woodland Oak Cir
- Lot 20 Eagle Crest Dr
- 12510 NE Parkwood Dr
- 2824 NE Parkview Ln
- 2605 SE 3rd St
- 2800 NE Parkview Ct
- 2536 NE Willow Creek Ln
- 517 NE Spring Creek Place
- 512 NE Spring Creek Place
- 308 SE Williamsburg Cir
- 513 NE Lyndon Wood Dr
- 24800 Milton Thompson Rd
- 305 SE Sumpter Dr
- 900 NE Blackwell Rd
