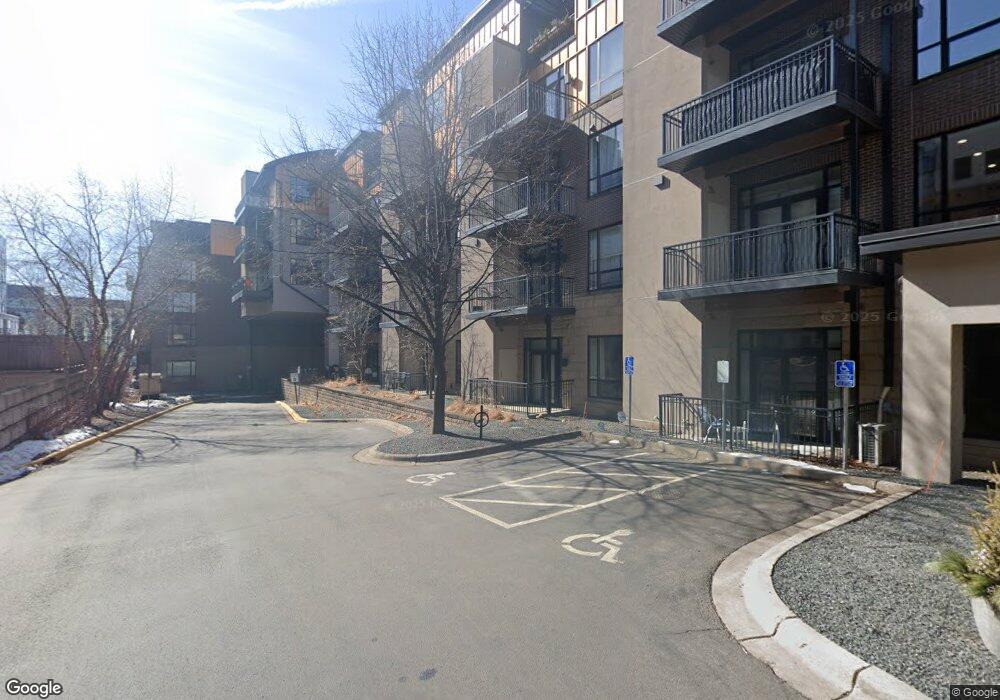3104 W Lake St Unit 401 Minneapolis, MN 55416
Cedar-Isles-Dean NeighborhoodEstimated Value: $861,000 - $956,000
3
Beds
3
Baths
2,363
Sq Ft
$391/Sq Ft
Est. Value
About This Home
This home is located at 3104 W Lake St Unit 401, Minneapolis, MN 55416 and is currently estimated at $925,105, approximately $391 per square foot. 3104 W Lake St Unit 401 is a home located in Hennepin County with nearby schools including Kenwood Elementary School, Anwatin Middle School, and North High School.
Ownership History
Date
Name
Owned For
Owner Type
Purchase Details
Closed on
Jan 2, 2025
Sold by
Koch Dave H and Koch Amy
Bought by
Hamelink Jeffrey
Current Estimated Value
Home Financials for this Owner
Home Financials are based on the most recent Mortgage that was taken out on this home.
Original Mortgage
$724,000
Outstanding Balance
$718,972
Interest Rate
6.81%
Mortgage Type
New Conventional
Estimated Equity
$206,133
Purchase Details
Closed on
Mar 5, 2018
Sold by
Koch Thomas H
Bought by
Koch Dave H
Purchase Details
Closed on
Aug 8, 2012
Sold by
Lasalle 115 Holdings Llc
Bought by
Koch Thomas H and Koch Dave H
Home Financials for this Owner
Home Financials are based on the most recent Mortgage that was taken out on this home.
Original Mortgage
$385,000
Interest Rate
3.65%
Mortgage Type
New Conventional
Purchase Details
Closed on
Mar 7, 2012
Sold by
Calhoun Holdings Llc
Bought by
Lasalle 115 Holdings Llc
Create a Home Valuation Report for This Property
The Home Valuation Report is an in-depth analysis detailing your home's value as well as a comparison with similar homes in the area
Home Values in the Area
Average Home Value in this Area
Purchase History
| Date | Buyer | Sale Price | Title Company |
|---|---|---|---|
| Hamelink Jeffrey | $905,000 | Edina Realty Title | |
| Koch Dave H | -- | None Available | |
| Koch Thomas H | $550,000 | First American Title Ins Co | |
| Lasalle 115 Holdings Llc | -- | First American Title Insuran |
Source: Public Records
Mortgage History
| Date | Status | Borrower | Loan Amount |
|---|---|---|---|
| Open | Hamelink Jeffrey | $724,000 | |
| Previous Owner | Koch Thomas H | $385,000 |
Source: Public Records
Tax History Compared to Growth
Tax History
| Year | Tax Paid | Tax Assessment Tax Assessment Total Assessment is a certain percentage of the fair market value that is determined by local assessors to be the total taxable value of land and additions on the property. | Land | Improvement |
|---|---|---|---|---|
| 2024 | $10,885 | $691,000 | $40,000 | $651,000 |
| 2023 | $10,792 | $768,000 | $40,000 | $728,000 |
| 2022 | $10,547 | $784,000 | $40,000 | $744,000 |
| 2021 | $10,792 | $713,000 | $36,000 | $677,000 |
| 2020 | $11,681 | $750,500 | $41,700 | $708,800 |
| 2019 | $11,617 | $750,500 | $41,700 | $708,800 |
| 2018 | $10,834 | $728,500 | $41,700 | $686,800 |
| 2017 | $9,420 | $592,000 | $41,700 | $550,300 |
| 2016 | $10,761 | $646,000 | $41,700 | $604,300 |
| 2015 | $11,284 | $646,000 | $41,700 | $604,300 |
| 2014 | -- | $621,000 | $41,700 | $579,300 |
Source: Public Records
Map
Nearby Homes
- 3104 W Lake St Unit 202
- 3104 W Lake St Unit 405
- 3104 W Lake St Unit 305
- 3104 W Lake St Unit 309
- 3116 W Lake St Unit 413
- 2950 Dean Pkwy Unit 1705
- 2950 Dean Pkwy Unit 1902
- 3145 Dean Ct Unit 1100
- 3141 Dean Ct Unit 102
- 3128 W Bde Maka Ska Blvd Unit 415
- 3518 Chowen Place
- 3131 Excelsior Blvd Unit 202
- 3131 Excelsior Blvd Unit 508
- 3150 Excelsior Blvd Unit 109
- 3150 Excelsior Blvd Unit 101
- 3150 Excelsior Blvd Unit 211
- 3150 Excelsior Blvd Unit 207
- 2740 W Lake of the Isles Pkwy
- 2700 W Lake of the Isles Pkwy
- 2925 Sunset Blvd
- 3104 W Lake St Unit 412
- 3104 W Lake St Unit 411
- 3104 W Lake St Unit 410
- 3104 W Lake St Unit 409
- 3104 W Lake St Unit 408
- 3104 W Lake St Unit 407
- 3104 W Lake St Unit 406
- 3104 W Lake St Unit 405
- 3104 W Lake St Unit 404
- 3104 W Lake St Unit 403
- 3104 W Lake St Unit 402
- 3104 W Lake St Unit 312
- 3104 W Lake St Unit 311
- 3104 W Lake St Unit 310
- 3104 W Lake St Unit 309
- 3104 W Lake St Unit 308
- 3104 W Lake St Unit 307
- 3104 W Lake St Unit 306
- 3104 W Lake St Unit 305
- 3104 W Lake St Unit 304
