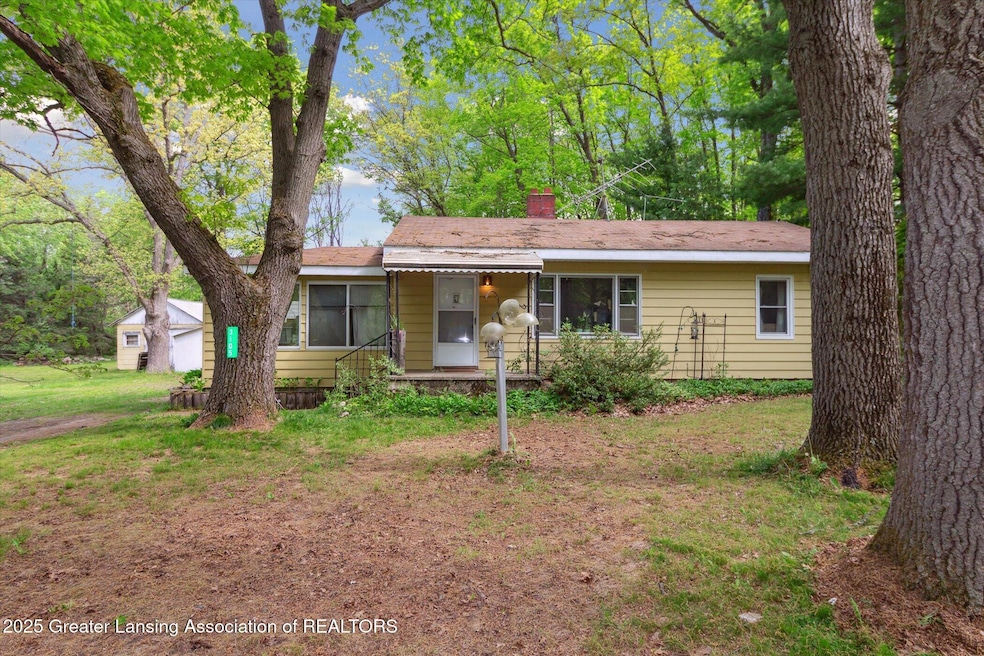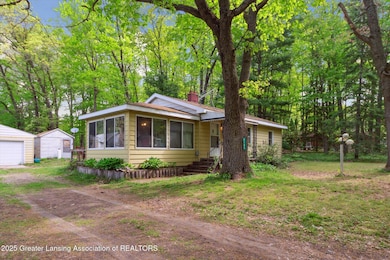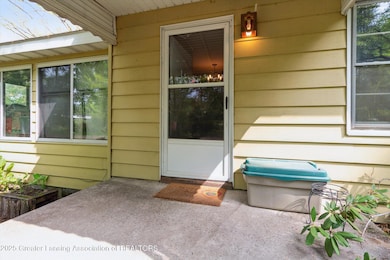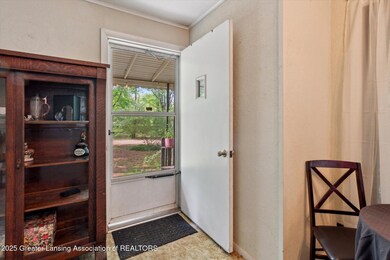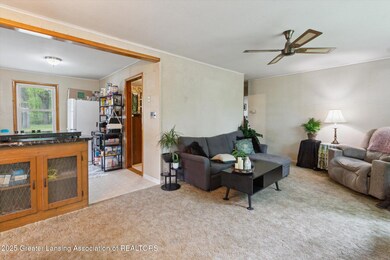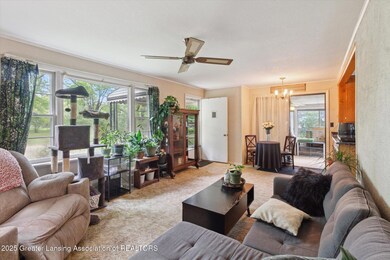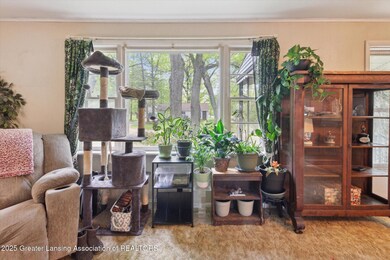
3105 Allen Ln Harrison, MI 48625
Estimated payment $620/month
Highlights
- View of Trees or Woods
- Private Lot
- Ranch Style House
- Deck
- Wooded Lot
- Separate Outdoor Workshop
About This Home
Nestled among mature trees, this charming 2 bedroom ranch house offers over half an acre of land! The property features a wonderful 12x12 sunroom, back deck, detached 2 car garage and storage shed for workshop space. Many updates include a new countertop induction stove, one of the bedrooms has new carpet and fresh paint. Septic was pumped two years ago. Kitchen faucet was replaced two years ago. Washer and dryer stay with the home. Washer is electric, the dryer is propane; furnace and water heater is propane. Home has propane furnace but also a wood pellet stove for heat. Big garage workshop has a wood burning stove. Property is located in Harrison Community Schools.
Listing Agent
RE/MAX Real Estate Professionals License #6506045750 Listed on: 07/08/2025

Home Details
Home Type
- Single Family
Year Built
- Built in 1948
Lot Details
- 0.65 Acre Lot
- Lot Dimensions are 150x190
- Private Lot
- Wooded Lot
- Many Trees
Parking
- 2 Car Detached Garage
- Driveway
Property Views
- Woods
- Rural
Home Design
- Ranch Style House
- Block Foundation
- Metal Roof
- Aluminum Siding
Interior Spaces
- 816 Sq Ft Home
- Living Room
- Dining Room
Kitchen
- Oven
- Range
Bedrooms and Bathrooms
- 2 Bedrooms
- 1 Full Bathroom
Laundry
- Laundry Room
- Laundry on main level
- Washer and Dryer
Basement
- Block Basement Construction
- Crawl Space
Outdoor Features
- Deck
- Patio
- Separate Outdoor Workshop
- Shed
- Porch
Utilities
- No Cooling
- Forced Air Heating System
- Heating System Uses Propane
- Well
- Water Heater
- Septic Tank
Map
Home Values in the Area
Average Home Value in this Area
Tax History
| Year | Tax Paid | Tax Assessment Tax Assessment Total Assessment is a certain percentage of the fair market value that is determined by local assessors to be the total taxable value of land and additions on the property. | Land | Improvement |
|---|---|---|---|---|
| 2025 | $800 | $47,550 | $5,200 | $42,350 |
| 2024 | $788 | $47,900 | $5,200 | $42,700 |
| 2023 | $748 | $41,150 | $5,200 | $35,950 |
| 2022 | $448 | $34,400 | $5,200 | $29,200 |
| 2021 | $748 | $32,050 | $0 | $0 |
| 2020 | $739 | $31,550 | $0 | $0 |
| 2019 | $682 | $28,100 | $0 | $0 |
| 2018 | $665 | $26,650 | $0 | $0 |
| 2017 | $294 | $29,700 | $0 | $0 |
| 2016 | $292 | $28,750 | $0 | $0 |
| 2015 | -- | $27,950 | $0 | $0 |
| 2014 | -- | $28,450 | $0 | $0 |
Property History
| Date | Event | Price | Change | Sq Ft Price |
|---|---|---|---|---|
| 06/14/2025 06/14/25 | Price Changed | $99,900 | -16.7% | $122 / Sq Ft |
| 05/31/2025 05/31/25 | For Sale | $119,900 | +224.1% | $147 / Sq Ft |
| 10/05/2012 10/05/12 | Sold | $37,000 | -7.5% | $45 / Sq Ft |
| 10/05/2012 10/05/12 | Pending | -- | -- | -- |
| 09/05/2012 09/05/12 | For Sale | $40,000 | -- | $49 / Sq Ft |
Purchase History
| Date | Type | Sale Price | Title Company |
|---|---|---|---|
| Grant Deed | $37,000 | -- |
Similar Homes in Harrison, MI
Source: Greater Lansing Association of Realtors®
MLS Number: 288567
APN: 003-230-005-00
- Lot 27 Azalea Ln
- 2803 Dell Rd
- 102 John Dr
- 3201 E Long Lake Rd
- 302 Ridge Rd
- 342 Ridge Rd
- 221 Bluegill Lake Dr
- 3518 E Long Lake Rd
- 1200 East Ave
- Lot 9 Tamarack Ridge Rd
- 06 Tamarack Ridge Rd
- 07 Tamarack Ridge Rd
- 08 Tamarack Ridge Rd
- 15 White Pine Ridge
- 30 Red Pine Ridge
- 8226 Red Pine Ridge
- 13 White Pine Ridge
- 331 Shappell Rd
- Lot 16 White Pine Ridge
- 1221 East Ave
