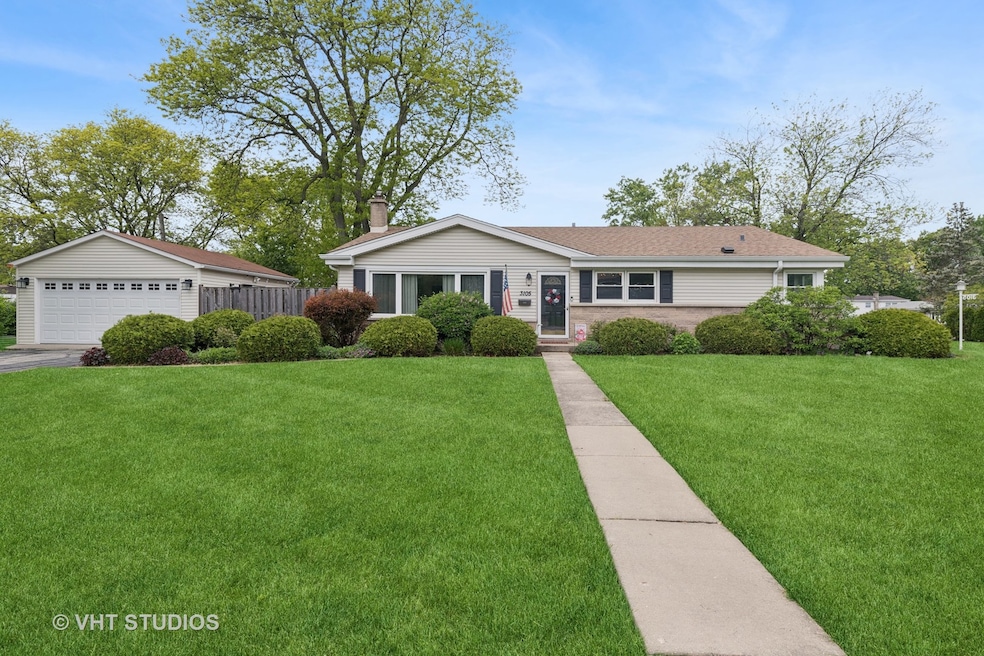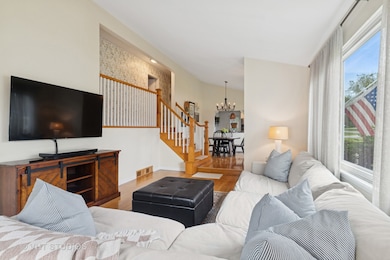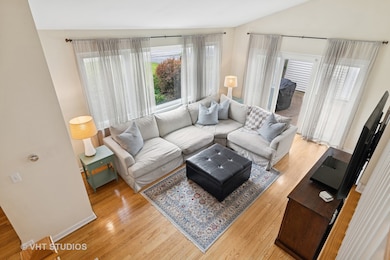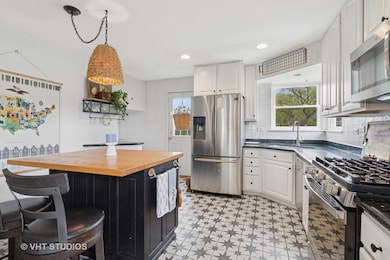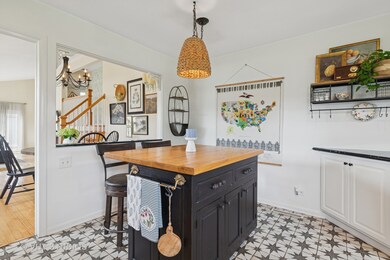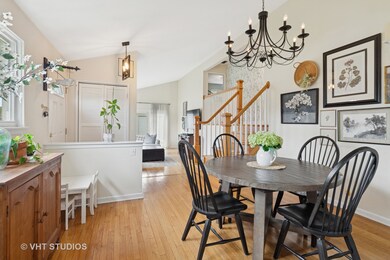
3105 Harrison St Glenview, IL 60025
Estimated payment $3,208/month
Highlights
- Open Floorplan
- Wood Flooring
- Patio
- Maine East High School Rated A
- Stainless Steel Appliances
- 4-minute walk to Rugen Park
About This Home
Welcome to this pristine home with open floor plan and quality living. Hardwood floors throughout and so much light from the cathedral ceiling in the main living area. Stainless steel appliances in kitchen with island leads downstairs to spacious family room, currently being used as "in law" suite with updated bathroom. Large utility room has laundry and lots of storage with access to backyard. Three tastefully decorated bedrooms overlooking the main living space have ceiling fans and hardwood floors and updated full bath. 2.5 car garage and private large fenced yard with patio to enjoy summer nights. Best and final offers by noon Monday June 2, please.
Home Details
Home Type
- Single Family
Est. Annual Taxes
- $8,076
Year Built
- Built in 1958
Parking
- 2.5 Car Garage
Home Design
- Split Level Home
- Brick Exterior Construction
Interior Spaces
- Open Floorplan
- Ceiling Fan
- Family Room
- Combination Dining and Living Room
- Wood Flooring
Kitchen
- Range<<rangeHoodToken>>
- <<microwave>>
- Dishwasher
- Stainless Steel Appliances
Bedrooms and Bathrooms
- 3 Bedrooms
- 3 Potential Bedrooms
- 2 Full Bathrooms
Laundry
- Laundry Room
- Dryer
- Washer
Schools
- Washington Elementary School
- Gemini Junior High School
- Maine East High School
Utilities
- Forced Air Heating and Cooling System
- Heating System Uses Natural Gas
- Lake Michigan Water
Additional Features
- Patio
- Lot Dimensions are 82 x 122
Listing and Financial Details
- Homeowner Tax Exemptions
Map
Home Values in the Area
Average Home Value in this Area
Tax History
| Year | Tax Paid | Tax Assessment Tax Assessment Total Assessment is a certain percentage of the fair market value that is determined by local assessors to be the total taxable value of land and additions on the property. | Land | Improvement |
|---|---|---|---|---|
| 2024 | $8,076 | $36,000 | $10,578 | $25,422 |
| 2023 | $7,783 | $36,000 | $10,578 | $25,422 |
| 2022 | $7,783 | $36,000 | $10,578 | $25,422 |
| 2021 | $6,316 | $25,502 | $9,066 | $16,436 |
| 2020 | $6,199 | $25,502 | $9,066 | $16,436 |
| 2019 | $7,044 | $32,281 | $9,066 | $23,215 |
| 2018 | $6,747 | $28,433 | $7,807 | $20,626 |
| 2017 | $6,606 | $28,433 | $7,807 | $20,626 |
| 2016 | $5,997 | $26,718 | $7,807 | $18,911 |
| 2015 | $6,458 | $23,708 | $6,548 | $17,160 |
| 2014 | $6,272 | $23,708 | $6,548 | $17,160 |
| 2013 | $6,156 | $23,708 | $6,548 | $17,160 |
Property History
| Date | Event | Price | Change | Sq Ft Price |
|---|---|---|---|---|
| 06/19/2025 06/19/25 | Pending | -- | -- | -- |
| 06/18/2025 06/18/25 | Off Market | $459,000 | -- | -- |
| 06/02/2025 06/02/25 | Pending | -- | -- | -- |
| 05/28/2025 05/28/25 | For Sale | $459,000 | +41.2% | -- |
| 04/18/2019 04/18/19 | Sold | $325,000 | -4.4% | $249 / Sq Ft |
| 02/23/2019 02/23/19 | Pending | -- | -- | -- |
| 02/11/2019 02/11/19 | Price Changed | $339,999 | -1.4% | $260 / Sq Ft |
| 01/14/2019 01/14/19 | For Sale | $345,000 | -- | $264 / Sq Ft |
Purchase History
| Date | Type | Sale Price | Title Company |
|---|---|---|---|
| Warranty Deed | $325,000 | Chicago Title | |
| Interfamily Deed Transfer | -- | Chicago Title | |
| Joint Tenancy Deed | $395,000 | -- | |
| Warranty Deed | $332,500 | Executive Land Title |
Mortgage History
| Date | Status | Loan Amount | Loan Type |
|---|---|---|---|
| Previous Owner | $260,000 | New Conventional | |
| Previous Owner | $316,000 | Stand Alone First | |
| Previous Owner | $266,000 | Balloon | |
| Previous Owner | $266,000 | Purchase Money Mortgage | |
| Previous Owner | $30,000 | Unknown |
Similar Homes in Glenview, IL
Source: Midwest Real Estate Data (MRED)
MLS Number: 12374923
APN: 09-11-110-005-0000
- 432 Sheryl Ln
- 505 Huber Ln
- 401 Greenwood Rd
- 3245 Greenbriar Dr
- 3119 Central Ct
- 9810 N Lauren Ln
- 3101 Central Rd
- 419 Glenshire Rd
- 535 Glenshire Rd
- 435 Hazelwood Ln
- 616 Glendale Rd
- 2731 Virginia Ln
- 8664 Gregory Ln Unit E
- 8666 Gregory Ln Unit C
- 610 Greendale Rd
- 2700 Fontana Dr
- 533 Cherry Ln
- 316 Nellie Ct
- 9633 Brandy Ct Unit 6
- 9666 Lois Dr Unit D
