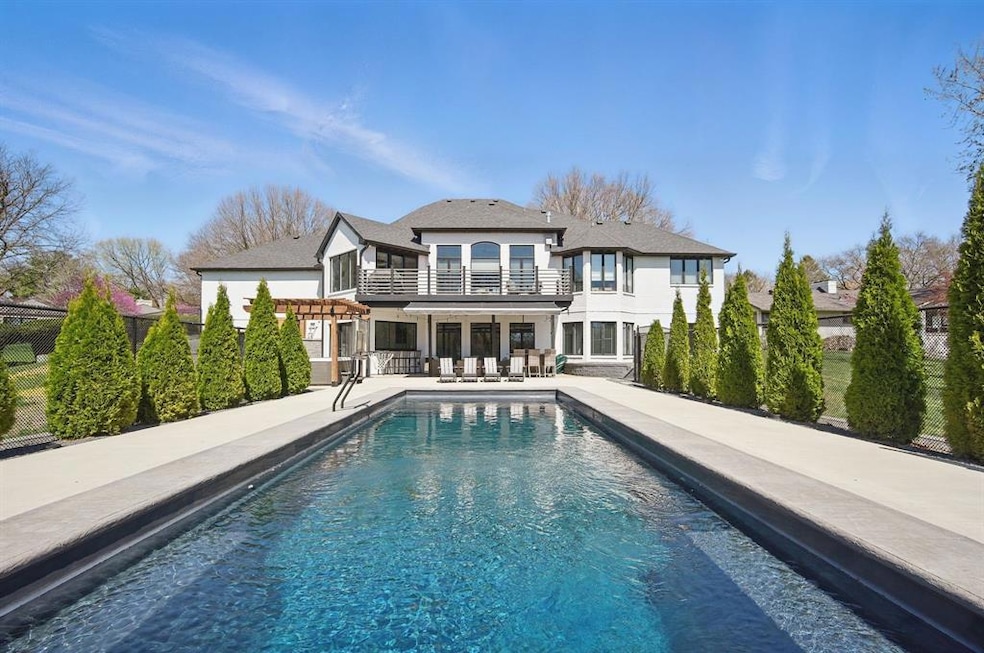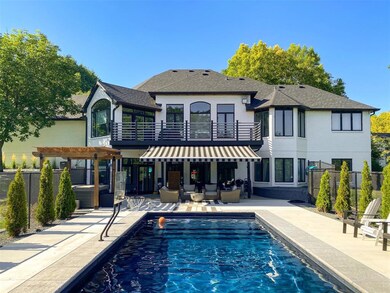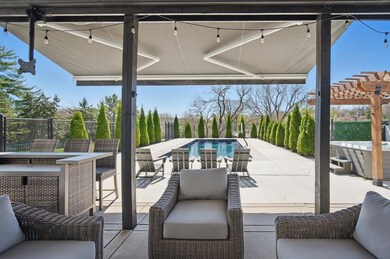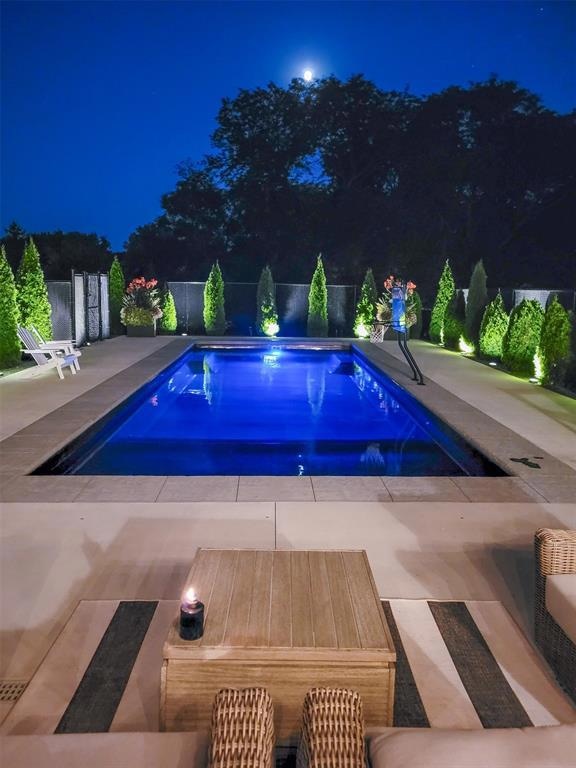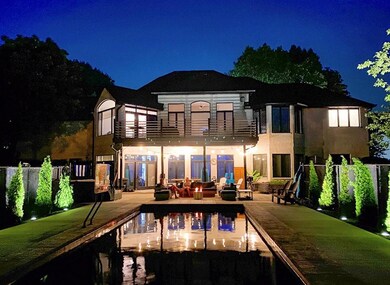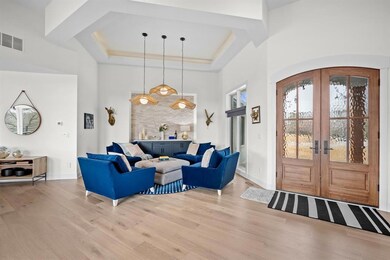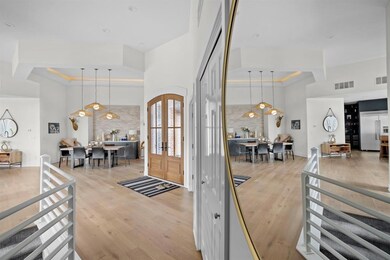
3105 Onondaga Point Des Moines, IA 50321
Southwestern Hills NeighborhoodHighlights
- Heated In Ground Pool
- Deck
- 2 Fireplaces
- 1.02 Acre Lot
- Ranch Style House
- Mud Room
About This Home
As of June 2025Experience an unparalleled luxury living experience at this meticulously updated Southern Hills walkout ranch on a 1.023 acre estate. The exceptional design encompasses a perfect blend of sophistication, comfort, and impeccable craftsmanship. Features include a long list of luxury living spaces and high-end amenities*Classic brick exterior and hip roof*Grand open floor plan with soaring ceilings & expansive wall of windows*Extensive remodeling*Designer lighting & high-end finishes*Kitchen remodel includes custom cabinetry and trim, premium appliances, quartz countertops, pantry* Custom built laundry and mudroom*Walkout lower level designed for entertainment & relaxation include bar remodel, indoor/outdoor bar with built in cabinets with rolled steel and soapstone countertops*Lower level walks out to the addition of an outdoor entertaining space including a 20x40 heated saltwater pool, hot tub, awning and professionally landscaped grounds *Complete primary suite remodel includes walk-in tiled shower, soaking tub, double vanities*Heated 4-car garage*Heated driveway*Newer exterior and interior paint*New roof 2019*Every detail of this home has been thoughtfully designed and curated for seamless indoor-outdoor living, ultimate comfort, and effortless luxury. Contact us today for a private tour of this breathtaking estate!
Home Details
Home Type
- Single Family
Est. Annual Taxes
- $16,785
Year Built
- Built in 1999
Lot Details
- 1.02 Acre Lot
- Chain Link Fence
- Irregular Lot
Home Design
- Ranch Style House
- Brick Exterior Construction
- Asphalt Shingled Roof
Interior Spaces
- 2,441 Sq Ft Home
- 2 Fireplaces
- Gas Fireplace
- Mud Room
- Family Room Downstairs
- Formal Dining Room
- Finished Basement
- Walk-Out Basement
Kitchen
- Eat-In Kitchen
- Built-In Oven
- Stove
- Microwave
- Dishwasher
- Wine Refrigerator
Bedrooms and Bathrooms
Laundry
- Laundry on main level
- Dryer
- Washer
Parking
- 4 Car Attached Garage
- Driveway
Pool
- Heated In Ground Pool
- Spa
Outdoor Features
- Deck
- Covered patio or porch
Utilities
- Forced Air Heating and Cooling System
- Hot Water Heating System
- Radiant Heating System
Community Details
- No Home Owners Association
Listing and Financial Details
- Assessor Parcel Number 01004725030000
Ownership History
Purchase Details
Purchase Details
Home Financials for this Owner
Home Financials are based on the most recent Mortgage that was taken out on this home.Purchase Details
Home Financials for this Owner
Home Financials are based on the most recent Mortgage that was taken out on this home.Purchase Details
Purchase Details
Similar Homes in Des Moines, IA
Home Values in the Area
Average Home Value in this Area
Purchase History
| Date | Type | Sale Price | Title Company |
|---|---|---|---|
| Warranty Deed | -- | None Listed On Document | |
| Quit Claim Deed | -- | None Available | |
| Warranty Deed | $660,000 | None Available | |
| Quit Claim Deed | -- | -- | |
| Deed | $18,625 | -- | |
| Warranty Deed | $55,875 | -- |
Mortgage History
| Date | Status | Loan Amount | Loan Type |
|---|---|---|---|
| Previous Owner | $548,250 | New Conventional | |
| Previous Owner | $594,000 | New Conventional | |
| Previous Owner | $250,000 | New Conventional |
Property History
| Date | Event | Price | Change | Sq Ft Price |
|---|---|---|---|---|
| 06/13/2025 06/13/25 | Sold | $1,175,000 | -9.6% | $481 / Sq Ft |
| 05/07/2025 05/07/25 | Pending | -- | -- | -- |
| 04/02/2025 04/02/25 | Price Changed | $1,300,000 | -1.9% | $533 / Sq Ft |
| 03/25/2025 03/25/25 | Price Changed | $1,325,000 | -1.9% | $543 / Sq Ft |
| 03/07/2025 03/07/25 | Price Changed | $1,350,000 | -5.3% | $553 / Sq Ft |
| 02/28/2025 02/28/25 | Price Changed | $1,425,000 | -5.0% | $584 / Sq Ft |
| 02/12/2025 02/12/25 | For Sale | $1,500,000 | +27.7% | $615 / Sq Ft |
| 02/12/2025 02/12/25 | Off Market | $1,175,000 | -- | -- |
| 07/16/2018 07/16/18 | Sold | $660,000 | 0.0% | $270 / Sq Ft |
| 07/16/2018 07/16/18 | Pending | -- | -- | -- |
| 04/11/2018 04/11/18 | For Sale | $660,000 | -- | $270 / Sq Ft |
Tax History Compared to Growth
Tax History
| Year | Tax Paid | Tax Assessment Tax Assessment Total Assessment is a certain percentage of the fair market value that is determined by local assessors to be the total taxable value of land and additions on the property. | Land | Improvement |
|---|---|---|---|---|
| 2024 | $16,192 | $833,600 | $122,700 | $710,900 |
| 2023 | $16,132 | $833,600 | $122,700 | $710,900 |
| 2022 | $15,318 | $693,400 | $105,000 | $588,400 |
| 2021 | $15,294 | $663,900 | $105,000 | $558,900 |
| 2020 | $15,884 | $621,500 | $98,100 | $523,400 |
| 2019 | $15,526 | $621,500 | $98,100 | $523,400 |
| 2018 | $15,362 | $586,200 | $89,900 | $496,300 |
| 2017 | $14,432 | $586,200 | $89,900 | $496,300 |
| 2016 | $14,056 | $542,100 | $75,600 | $466,500 |
| 2015 | $14,056 | $542,100 | $75,600 | $466,500 |
| 2014 | $13,790 | $527,700 | $74,400 | $453,300 |
Agents Affiliated with this Home
-
Stephanie Thomas

Seller's Agent in 2025
Stephanie Thomas
RE/MAX
(515) 771-7788
1 in this area
189 Total Sales
-
OUTSIDE AGENT
O
Seller's Agent in 2018
OUTSIDE AGENT
OTHER
25 in this area
5,769 Total Sales
-
Christopher Tursi
C
Buyer's Agent in 2018
Christopher Tursi
RE/MAX
4 in this area
45 Total Sales
Map
Source: Des Moines Area Association of REALTORS®
MLS Number: 711830
APN: 010-04725030000
- 3106 Southern Hills Dr
- 3629 Park Ave
- 3300 SW 34th St
- 3316 Park Ave
- 3708 Southern Hills Dr
- 3420 SW 35th St
- 3414 SW 33rd St
- 3514 SW 33rd St
- 3000 SW 30th St Unit 5
- 3109 SW 40th St
- 3510 Wolcott Ave
- 3700 SW 34th Place
- 3706 SW 36th St
- 2833 Caulder Ave
- 4301 Park Ave Unit 810
- 2816 Caulder Ave
- 2900 Virginia Place
- 3921 SW 29th St
- 2906 Watrous Ave
- 4300 SW 33rd St
