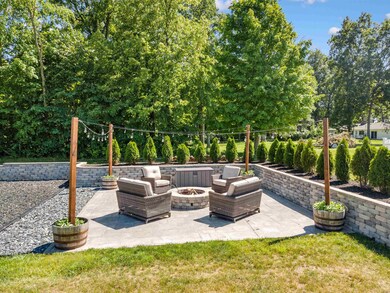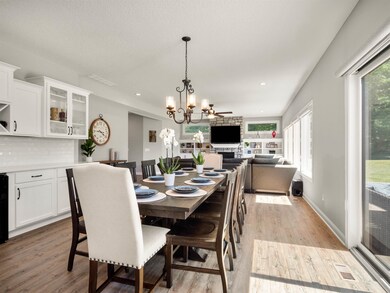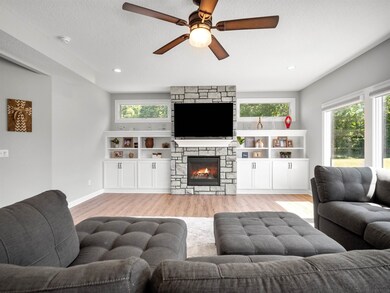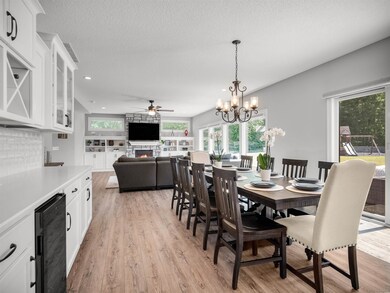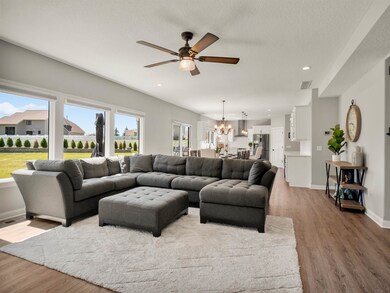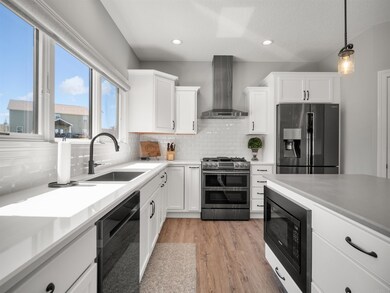
3105 Weslow Ct Fort Wayne, IN 46818
Northwest Fort Wayne NeighborhoodEstimated Value: $483,000 - $512,519
Highlights
- 0.65 Acre Lot
- Utility Sink
- Eat-In Kitchen
- Community Fire Pit
- 4 Car Attached Garage
- Built-in Bookshelves
About This Home
As of September 2022Wonderfully appointed, custom-built home by Maggos Builders. A bright foyer greets you and leads you into an open and spacious great room, dining area, and kitchen. The great room includes a fireplace with custom bookcases and 4 large windows. The modern kitchen features white cabinetry, complete with buffet cabinets and a wine refrigerator. Completing the kitchen are QUARTZ countertops, crisp-clean backsplash, dovetail, soft-close drawers, a walk-in pantry, AND Samsung "chef" collection appliances (gas stove, refrigerator, dishwasher, and microwave). The main floor also features a den with glass French doors and 9' ceilings, COREtec flooring (also in laundry room & bathrooms), and a mud room with custom LOCKERS. The master bath includes double sinks, a custom TILED shower, and 2 walk-in closets (built-in shelves & ironing board). The laundry room also features built-in storage cabinets and Samsung washer & dryer. The 4 CAR GARAGE also includes a back garage door. Custom features continue outside with 2 patio areas; a 20x20 paver patio with firepit and "barrel" posts and a 2nd patio off of the kitchen area. The backyard also features a play area, retaining wall, and planted treeline. ADDITIONAL features include: Andersen Windows, floor outlets in den and great room, cable fan cooler in bookcase, electric outlets on front roof line with timer, electric outlet on paver patio, gas line on back patio and in garage, PRE-PLUMBED for irrigation system, custom blinds and lights on stairway
Last Agent to Sell the Property
CENTURY 21 Bradley Realty, Inc Listed on: 07/01/2022

Home Details
Home Type
- Single Family
Est. Annual Taxes
- $3,348
Year Built
- Built in 2018
Lot Details
- 0.65 Acre Lot
- Lot Dimensions are 60x134x210x119x156
- Landscaped
- Level Lot
HOA Fees
- $28 Monthly HOA Fees
Parking
- 4 Car Attached Garage
- Garage Door Opener
Home Design
- Slab Foundation
- Stone Exterior Construction
- Vinyl Construction Material
Interior Spaces
- 2,514 Sq Ft Home
- 2-Story Property
- Built-in Bookshelves
- Ceiling height of 9 feet or more
- Ceiling Fan
- Entrance Foyer
- Living Room with Fireplace
- Gas And Electric Dryer Hookup
Kitchen
- Eat-In Kitchen
- Oven or Range
- Kitchen Island
- Utility Sink
- Disposal
Bedrooms and Bathrooms
- 4 Bedrooms
Schools
- Price Elementary School
- Northwood Middle School
- Northrop High School
Additional Features
- Patio
- Forced Air Heating and Cooling System
Listing and Financial Details
- Assessor Parcel Number 02-07-30-303-012.000-065
Community Details
Overview
- Buckners Crossing Subdivision
Amenities
- Community Fire Pit
Ownership History
Purchase Details
Home Financials for this Owner
Home Financials are based on the most recent Mortgage that was taken out on this home.Purchase Details
Home Financials for this Owner
Home Financials are based on the most recent Mortgage that was taken out on this home.Similar Homes in Fort Wayne, IN
Home Values in the Area
Average Home Value in this Area
Purchase History
| Date | Buyer | Sale Price | Title Company |
|---|---|---|---|
| Alejandro Paul | -- | Trademark Title Services | |
| Duras Vedran | -- | Titan Title Services Llc |
Mortgage History
| Date | Status | Borrower | Loan Amount |
|---|---|---|---|
| Open | Alejandro Paul | $352,000 | |
| Previous Owner | Duras Vedran | $95,000 | |
| Previous Owner | Duras Vedran | $300,850 |
Property History
| Date | Event | Price | Change | Sq Ft Price |
|---|---|---|---|---|
| 09/09/2022 09/09/22 | Sold | $440,000 | -3.9% | $175 / Sq Ft |
| 07/29/2022 07/29/22 | Pending | -- | -- | -- |
| 07/20/2022 07/20/22 | Price Changed | $457,900 | -2.6% | $182 / Sq Ft |
| 07/10/2022 07/10/22 | Price Changed | $470,000 | -3.6% | $187 / Sq Ft |
| 07/05/2022 07/05/22 | For Sale | $487,500 | -- | $194 / Sq Ft |
Tax History Compared to Growth
Tax History
| Year | Tax Paid | Tax Assessment Tax Assessment Total Assessment is a certain percentage of the fair market value that is determined by local assessors to be the total taxable value of land and additions on the property. | Land | Improvement |
|---|---|---|---|---|
| 2024 | $3,866 | $484,600 | $95,100 | $389,500 |
| 2022 | $3,226 | $405,100 | $72,800 | $332,300 |
| 2021 | $3,348 | $394,200 | $72,800 | $321,400 |
| 2020 | $3,337 | $385,400 | $72,800 | $312,600 |
| 2019 | $3,263 | $367,400 | $76,100 | $291,300 |
| 2018 | $40 | $1,100 | $1,100 | $0 |
| 2017 | $20 | $1,100 | $1,100 | $0 |
| 2016 | $25 | $1,100 | $1,100 | $0 |
| 2014 | $20 | $1,100 | $1,100 | $0 |
| 2013 | $20 | $1,100 | $1,100 | $0 |
Agents Affiliated with this Home
-
Tana Maggos-Lee

Seller's Agent in 2022
Tana Maggos-Lee
CENTURY 21 Bradley Realty, Inc
(260) 438-8262
2 in this area
30 Total Sales
-
Greg Brown

Buyer's Agent in 2022
Greg Brown
CENTURY 21 Bradley Realty, Inc
(260) 414-2469
36 in this area
258 Total Sales
Map
Source: Indiana Regional MLS
MLS Number: 202227099
APN: 02-07-30-303-012.000-065
- 3310 Brixley Pass Unit 66
- 6047 Daxton Dr
- 6019 Liam Ln
- 2850 Farrah Crossing
- 5937 Liam Ln
- 2970 Casaluna Ct
- 5678 Santera Dr
- 2019 Mark Anthony Crossing
- 2110 Colter Cove
- 2199 Kroemer Rd
- 2153 Kroemer Rd
- 1911 Kroemer Rd
- 2308 Painted Desert Run
- 2402 Grand Canyon Corridor
- 7962 Macbeth Passage
- 4719 Leesburg Rd
- 1722 Diamond Creek Run
- 2227 Meadowsweet Ct
- 000 Bass Rd
- 4736 Anglers Ln
- 3105 Weslow Ct
- 3105 Weslow Ct Unit 34
- 3117 Weslow Ct Unit 35
- 3104 Weslow Ct
- 3104 Weslow Ct Unit 33
- 3116 Weslow Ct
- 3116 Weslow Ct Unit 32
- 6211 Buckners Pass
- 6211 Buckners Pass Unit 31
- 3110 Buckners Blvd Unit 39
- 3129 Weslow Ct
- 3129 Weslow Ct Unit 36
- 3118 Buckners Blvd
- 3118 Buckners Blvd Unit 38
- 3102 Buckners Blvd
- 3102 Buckners Blvd Unit 40
- 6207 Buckners Pass Unit 30
- 6207 Buckners Pass
- 6203 Buckners Pass
- 3126 Buckners Blvd Unit 37

