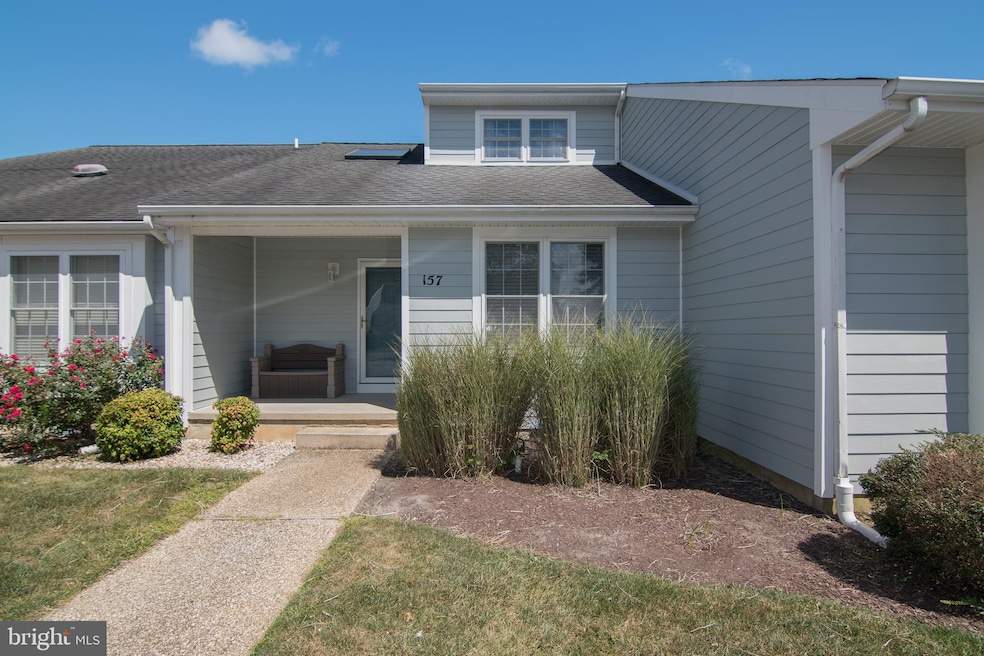
31052 Crepe Myrtle Dr Millsboro, DE 19966
Estimated payment $2,617/month
Highlights
- Popular Property
- Home fronts navigable water
- Contemporary Architecture
- Boat Dock
- Water Access
- 2-minute walk to Warwick Park
About This Home
Spectacular waterfront views from this end-unit townhome truly must be seen to be appreciated! Gull Point offers maintenance-free living at the beach! Inside this lovely townhome you are greeted with an open floor plan and true one-level living. Owner's bedroom and bathroom are spacious, modern and meticulous! Great Room which features functional layout for entertaining, cooking in the updated gourmet kitchen, or relaxing after a day on the boat/jet skiis, fishing/crabbing, and/or beach. There is a lovely screened porch and deck which is the perfect place to enjoy your morning coffee or an evening cocktail. Upstairs you will find a second bedroom with absolutely breathtaking views of the bay! Upstairs bedroom/bath is the perfect quarters for guests. In addition, there is a loft which is the perfect spot for reading, relaxing, or watching tv. This home offers everything today's beach buyer desires! Come explore the hidden gem of Gull Point with its community pool and gazebo overlooking the bay. Boat slip rentals available.
Open House Schedule
-
Saturday, September 13, 202512:00 to 2:00 pm9/13/2025 12:00:00 PM +00:009/13/2025 2:00:00 PM +00:00Gull Point end-unit with spectacular water views!Add to Calendar
-
Sunday, September 14, 202512:00 to 2:00 pm9/14/2025 12:00:00 PM +00:009/14/2025 2:00:00 PM +00:00Gull Point end-unit w spectacular views!Add to Calendar
Townhouse Details
Home Type
- Townhome
Est. Annual Taxes
- $660
Year Built
- Built in 1984
Lot Details
- Home fronts navigable water
HOA Fees
- $400 Monthly HOA Fees
Parking
- Driveway
Home Design
- Contemporary Architecture
- Slab Foundation
Interior Spaces
- 1,158 Sq Ft Home
- Property has 2 Levels
Bedrooms and Bathrooms
Outdoor Features
- Water Access
- Property near a bay
Utilities
- Central Air
- Back Up Electric Heat Pump System
- Electric Water Heater
- Private Sewer
Listing and Financial Details
- Assessor Parcel Number 234340030000157
Community Details
Overview
- Association fees include common area maintenance, lawn care front, lawn care rear, lawn care side, lawn maintenance, pier/dock maintenance, snow removal
- Gull Point Subdivision
Amenities
- Picnic Area
Recreation
- Boat Dock
- Community Pool
Pet Policy
- Dogs and Cats Allowed
Map
Home Values in the Area
Average Home Value in this Area
Tax History
| Year | Tax Paid | Tax Assessment Tax Assessment Total Assessment is a certain percentage of the fair market value that is determined by local assessors to be the total taxable value of land and additions on the property. | Land | Improvement |
|---|---|---|---|---|
| 2024 | $1,151 | $29,350 | $0 | $29,350 |
| 2023 | $1,149 | $29,350 | $0 | $29,350 |
| 2022 | $1,127 | $29,350 | $0 | $29,350 |
| 2021 | $1,114 | $29,350 | $0 | $29,350 |
| 2020 | $1,060 | $29,350 | $0 | $29,350 |
| 2019 | $1,055 | $29,350 | $0 | $29,350 |
| 2018 | $766 | $30,200 | $0 | $0 |
| 2017 | $1,075 | $30,200 | $0 | $0 |
| 2016 | $929 | $30,200 | $0 | $0 |
| 2015 | $956 | $30,200 | $0 | $0 |
| 2014 | $940 | $30,200 | $0 | $0 |
Property History
| Date | Event | Price | Change | Sq Ft Price |
|---|---|---|---|---|
| 09/03/2025 09/03/25 | For Sale | $399,900 | -- | $345 / Sq Ft |
Purchase History
| Date | Type | Sale Price | Title Company |
|---|---|---|---|
| Deed | -- | -- |
Similar Homes in Millsboro, DE
Source: Bright MLS
MLS Number: DESU2095920
APN: 234-34.00-300.00-156
- 30892 Crepe Myrtle Dr Unit 18
- 30996 Crepe Myrtle Dr Unit 46
- 31010 Crepe Myrtle Dr Unit 48
- 30851 Crepe Myrtle Dr Unit 58
- 17598 Paleo Way
- 22 Comanche Cir Unit WP
- 22 Sioux Dr
- 84 Comanche Cir
- 28046 Layton Davis Rd
- 27906 Layton Davis Rd
- 22246 Thomas Jefferson Terrace
- 28456 Pocahontas Trail Unit 7531
- 22189 Thomas Jefferson Terrace
- 27413 John J Williams Hwy
- 1130 W Route 311 Parcel #2
- 27614 Oak Meadow Dr
- 24716 Ridgeville Way
- 24718 Ridgeville Way
- 24710 Ridgeville Way
- 27816 Devon Dr
- 33285 Bayberry Ct
- 30246 Piping Plover Dr
- 26584 Raleigh Rd Unit 11
- 30200 Kent Rd
- 24567 Atlantic Dr
- 26034 Ashcroft Dr
- 34011 Harvard Ave
- 32051 Riverside Plaza Dr
- 32530 Approach Way Unit 3252
- 31808 Waples St
- 100-139 Carolines Ct
- 114 Bobbys Branch Rd Unit 85
- 24912 Rivers Edge Rd
- 22392 York Cir
- 29565 Phoenix Ave Unit 11
- 32363 Cea Dag Cir Unit 604
- 29707 Sawyer Loop
- 26767 Chatham Ln Unit B195
- 140 Mill Chase Cir
- 400 Old Landing Rd






