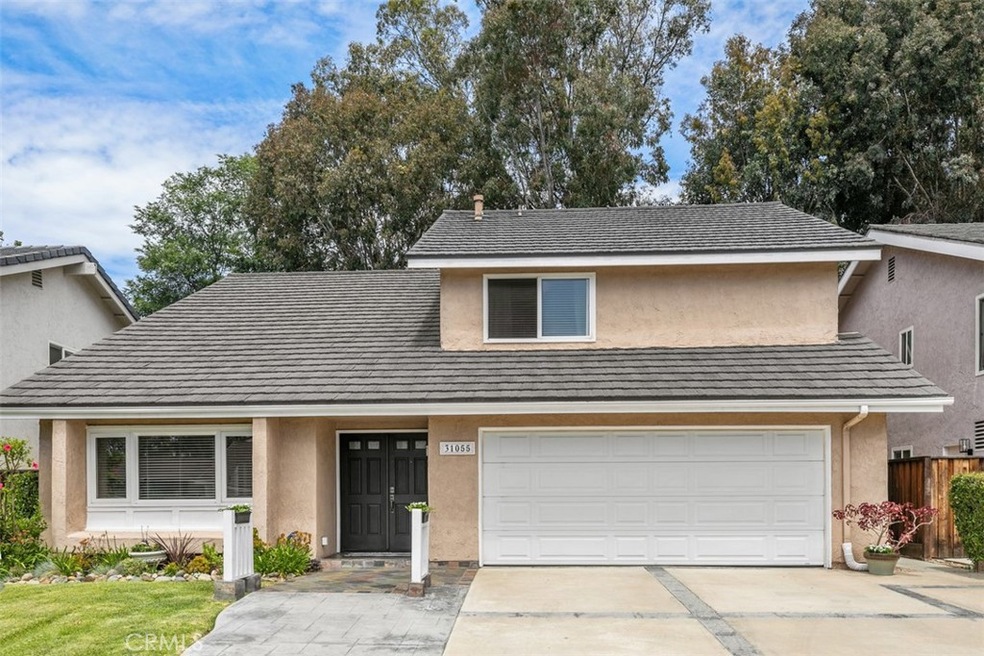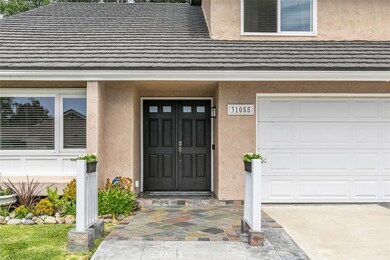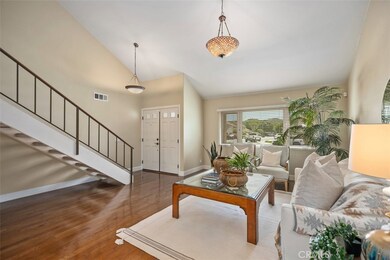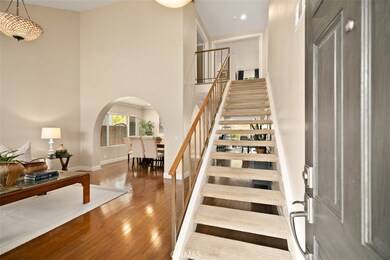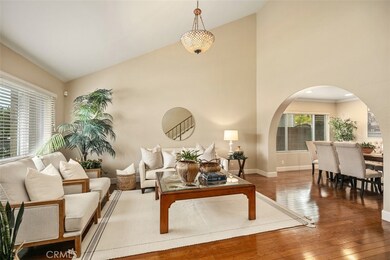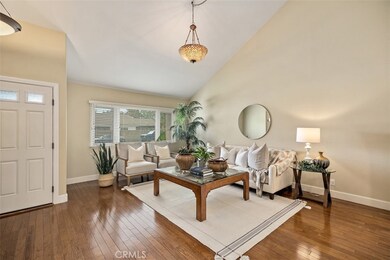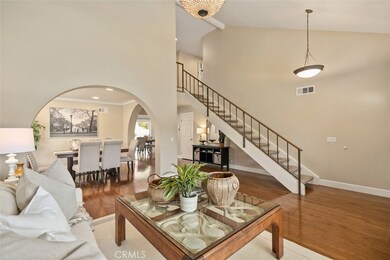
31055 Via Sonora San Juan Capistrano, CA 92675
Estimated Value: $1,562,446 - $1,660,000
Highlights
- View of Trees or Woods
- Fireplace in Primary Bedroom
- Wood Flooring
- Harold Ambuehl Elementary School Rated A-
- Contemporary Architecture
- Quartz Countertops
About This Home
As of May 2022Mission Park Beauty awaits you! This modern Spanish style plan C in this development offers the popular layout with all 4 bedrooms upstairs. This home has been tastefully upgraded and carefully maintained. With warm and inviting wood flooring greeting you as you step into the home, you'll want to make it your home immediately. The kitchen has been attractively upgraded with quartz countertops, stainless steel appliances, dual ovens with one convection one standard, custom cabinetry throughout the kitchen and bar area, pendent lights, soft close drawers on white shaker style cabinets and more. The kitchen is the heart of the home they say and this one is perfect for gourmet cooking and hosting guests. Downstairs offers one 1/2 bath, adjacent to the laundry room which acts as a mud room conveniently exiting out to the side of the property. Upstairs, the first bedroom you see can be used as an office, then you'll fall in love with the master suite straight ahead. The two secondary bedrooms are serviced by one full bathroom to the right of the other bedrooms. This property is a coveted floor-plan in such a desirable neighborhood in San Juan. Nearby biking and running trails that connect all the way to Doheny and Dana Point, horse trails, parks, tot lots and excellent schools, delicious restaurants and breweries and more. Don't miss out on this terrific property!
Last Agent to Sell the Property
Douglas Elliman of California License #01953918 Listed on: 05/02/2022

Home Details
Home Type
- Single Family
Est. Annual Taxes
- $15,346
Year Built
- Built in 1975
Lot Details
- 5,600 Sq Ft Lot
- Density is up to 1 Unit/Acre
HOA Fees
- $115 Monthly HOA Fees
Parking
- 2 Car Attached Garage
Home Design
- Contemporary Architecture
- Spanish Architecture
Interior Spaces
- 2,458 Sq Ft Home
- 2-Story Property
- Dry Bar
- Family Room with Fireplace
- Dining Room
- Views of Woods
- Laundry Room
Kitchen
- Eat-In Kitchen
- Double Oven
- Electric Range
- Dishwasher
- Quartz Countertops
Flooring
- Wood
- Carpet
- Tile
Bedrooms and Bathrooms
- 4 Bedrooms
- Fireplace in Primary Bedroom
- All Upper Level Bedrooms
- Walk-in Shower
Schools
- Ambuehl Elementary School
- Marco Forester Middle School
- San Juan Hills High School
Utilities
- Central Heating and Cooling System
- 220 Volts in Garage
Listing and Financial Details
- Tax Lot 142
- Tax Tract Number 8264
- Assessor Parcel Number 66401222
- $20 per year additional tax assessments
Community Details
Overview
- Mission Park Association, Phone Number (714) 634-0611
- Powerstone Property Management HOA
- Mission Park Subdivision
Recreation
- Community Playground
- Horse Trails
- Hiking Trails
- Bike Trail
Ownership History
Purchase Details
Purchase Details
Purchase Details
Home Financials for this Owner
Home Financials are based on the most recent Mortgage that was taken out on this home.Purchase Details
Home Financials for this Owner
Home Financials are based on the most recent Mortgage that was taken out on this home.Purchase Details
Home Financials for this Owner
Home Financials are based on the most recent Mortgage that was taken out on this home.Similar Homes in the area
Home Values in the Area
Average Home Value in this Area
Purchase History
| Date | Buyer | Sale Price | Title Company |
|---|---|---|---|
| Acero Nidia Fabiola Mart | -- | None Listed On Document | |
| Vansmaalen Louis E | -- | None Available | |
| Vansmaalen Louis E | -- | None Available | |
| Vansmaalen Louis E | $745,000 | Southland Title Corporation | |
| Ervais Robert | $489,000 | First American Title Co | |
| Baker Thomas L | -- | First American Title Co | |
| Baker Thomas L | $264,500 | Chicago Title Insurance Co |
Mortgage History
| Date | Status | Borrower | Loan Amount |
|---|---|---|---|
| Previous Owner | Vansmaalen Louis E | $215,000 | |
| Previous Owner | Vansmaalen Louis E | $201,400 | |
| Previous Owner | Vansmaalen Louis E | $215,000 | |
| Previous Owner | Ervais Robert | $391,200 | |
| Previous Owner | Baker Thomas L | $211,600 |
Property History
| Date | Event | Price | Change | Sq Ft Price |
|---|---|---|---|---|
| 05/31/2022 05/31/22 | Sold | $1,400,000 | +3.7% | $570 / Sq Ft |
| 05/02/2022 05/02/22 | For Sale | $1,350,000 | -- | $549 / Sq Ft |
Tax History Compared to Growth
Tax History
| Year | Tax Paid | Tax Assessment Tax Assessment Total Assessment is a certain percentage of the fair market value that is determined by local assessors to be the total taxable value of land and additions on the property. | Land | Improvement |
|---|---|---|---|---|
| 2024 | $15,346 | $1,456,560 | $1,267,560 | $189,000 |
| 2023 | $14,975 | $1,428,000 | $1,242,705 | $185,295 |
| 2022 | $8,990 | $878,220 | $702,120 | $176,100 |
| 2021 | $8,823 | $861,000 | $688,352 | $172,648 |
| 2020 | $8,403 | $819,060 | $646,412 | $172,648 |
| 2019 | $8,246 | $803,000 | $633,737 | $169,263 |
| 2018 | $7,380 | $718,000 | $548,737 | $169,263 |
| 2017 | $7,458 | $718,000 | $548,737 | $169,263 |
| 2016 | $7,468 | $718,000 | $548,737 | $169,263 |
| 2015 | $6,712 | $646,000 | $476,737 | $169,263 |
| 2014 | $6,370 | $612,260 | $442,997 | $169,263 |
Agents Affiliated with this Home
-
Mark Elmasry

Seller's Agent in 2022
Mark Elmasry
Douglas Elliman of California
(949) 973-9006
9 in this area
41 Total Sales
-
David Stoll

Seller Co-Listing Agent in 2022
David Stoll
Douglas Elliman of California
(949) 295-5760
8 in this area
46 Total Sales
-
Jerry Janeski
J
Buyer's Agent in 2022
Jerry Janeski
First Team Real Estate
(949) 291-9000
1 in this area
4 Total Sales
Map
Source: California Regional Multiple Listing Service (CRMLS)
MLS Number: OC22087165
APN: 664-012-22
- 30821 Hunt Club Dr
- 30927 Steeplechase Dr
- 31341 Via Sonora
- 31351 Calle Del Campo
- 10 Strawberry Ln
- 27703 Ortega Hwy Unit 147
- 27703 Ortega Hwy
- 27703 Ortega Hwy Unit 91
- 27703 Ortega Hwy Unit 13
- 27703 Ortega Hwy Unit 127
- 30671 Steeplechase Dr
- 31062 Casa Grande Dr
- 31172 Harmony Hall Ct
- 28560 Martingale Dr
- 27591 Rolling Wood Ln
- 27626 Morningstar Ln
- 30652 Shadetree Ln
- 27971 Golden Ridge Ln
- 27821 Golden Ridge Ln
- 27492 Calle de la Rosa
- 31055 Via Sonora
- 31061 Via Sonora
- 31051 Via Sonora
- 31065 Via Sonora
- 31062 Via Madera
- 31071 Via Madera
- 31071 Via Sonora
- 31066 Via Madera
- 31081 Via Madera
- 31075 Via Sonora
- 31076 Via Madera
- 31072 Via Sonora
- 31091 Via Madera
- 31081 Via Sonora
- 31076 Via Sonora
- 31086 Via Madera
- 30981 Hunt Club Dr
- 31082 Via Sonora
- 31101 Via Madera
- 31085 Via Sonora
