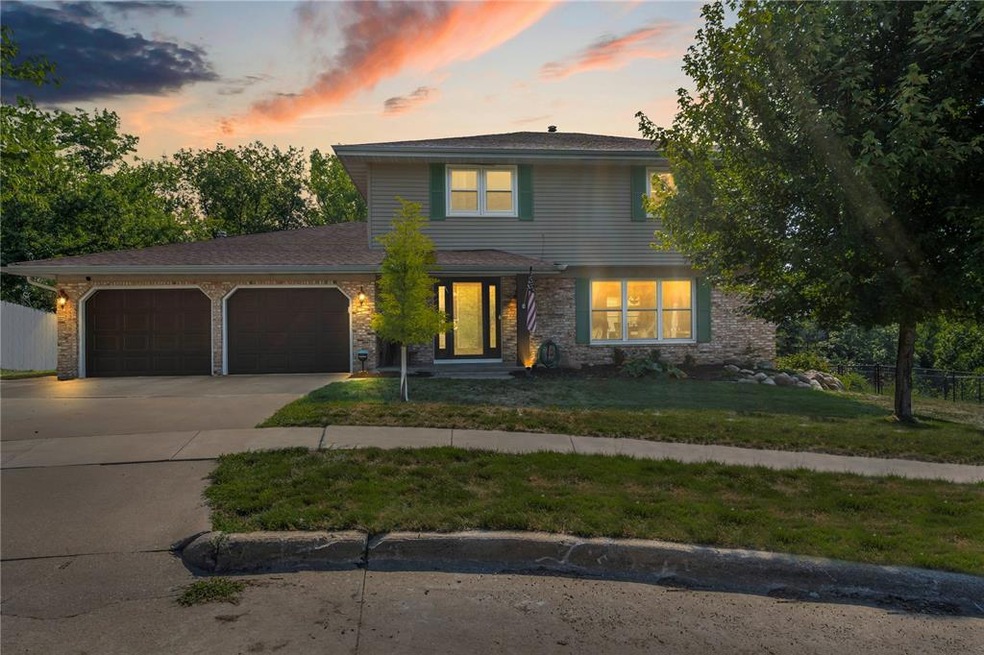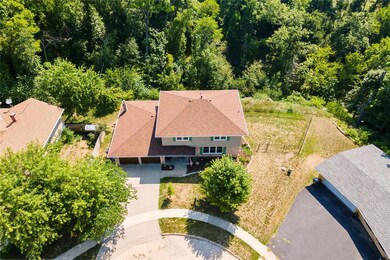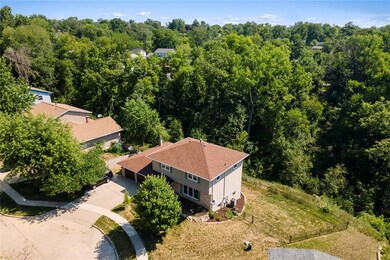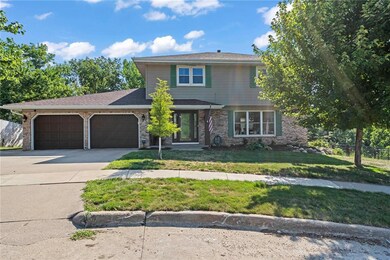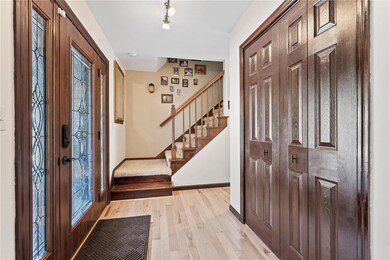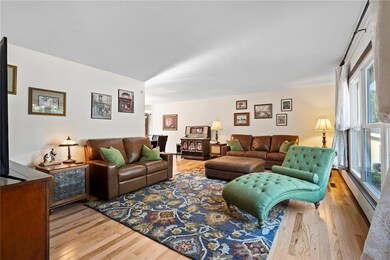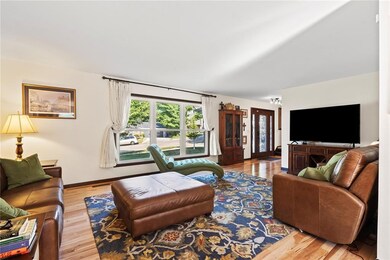
3106 Blue Ridge Ct NE Cedar Rapids, IA 52402
Highlights
- Home Theater
- Family Room with Fireplace
- Cul-De-Sac
- John F. Kennedy High School Rated A-
- Formal Dining Room
- 2 Car Attached Garage
About This Home
As of August 2023Welcome to this remarkable two-story home, nestled on a serene wooded cul-de-sac, offering the perfect balance between modern luxury and natural tranquility. Boasting five spacious bedrooms and three bathrooms, this home provides ample space and privacy for the whole family. The updated kitchen is a culinary enthusiast's dream come true. With sleek quartz countertops, ample storage, and high-end appliances including a professional Viking stove. The main floor boasts stunning hickory wood floors that add warmth and character to the living spaces, while large windows flood the rooms with natural light, creating an inviting and airy ambiance. Downstairs, you'll find a theater room, with the fifth bedroom offering privacy and versatility. Whether it becomes a guest room, a home office, or a gym, it provides ample space for your specific needs. This home is equipped with a whole home generator.
Home Details
Home Type
- Single Family
Est. Annual Taxes
- $5,162
Year Built
- 1974
Lot Details
- 0.5 Acre Lot
- Cul-De-Sac
- Fenced
- Irrigation
Home Design
- Frame Construction
- Vinyl Construction Material
Interior Spaces
- 2-Story Property
- Whole House Fan
- Wood Burning Fireplace
- Free Standing Fireplace
- Family Room with Fireplace
- Living Room
- Formal Dining Room
- Home Theater
- Walk-Out Basement
Kitchen
- Eat-In Kitchen
- Range
- Microwave
- Dishwasher
- Disposal
Bedrooms and Bathrooms
- Primary bedroom located on second floor
Laundry
- Dryer
- Washer
Parking
- 2 Car Attached Garage
- Garage Door Opener
Outdoor Features
- Storage Shed
Utilities
- Central Air
- Heating Available
- Gas Water Heater
- Satellite Dish
Ownership History
Purchase Details
Home Financials for this Owner
Home Financials are based on the most recent Mortgage that was taken out on this home.Purchase Details
Home Financials for this Owner
Home Financials are based on the most recent Mortgage that was taken out on this home.Purchase Details
Home Financials for this Owner
Home Financials are based on the most recent Mortgage that was taken out on this home.Purchase Details
Home Financials for this Owner
Home Financials are based on the most recent Mortgage that was taken out on this home.Similar Homes in Cedar Rapids, IA
Home Values in the Area
Average Home Value in this Area
Purchase History
| Date | Type | Sale Price | Title Company |
|---|---|---|---|
| Warranty Deed | $320,000 | None Listed On Document | |
| Warranty Deed | $194,000 | None Available | |
| Warranty Deed | $198,500 | None Available | |
| Warranty Deed | $167,000 | -- |
Mortgage History
| Date | Status | Loan Amount | Loan Type |
|---|---|---|---|
| Previous Owner | $210,000 | New Conventional | |
| Previous Owner | $24,000 | New Conventional | |
| Previous Owner | $195,106 | VA | |
| Previous Owner | $189,050 | New Conventional | |
| Previous Owner | $198,500 | Unknown | |
| Previous Owner | $159,125 | No Value Available |
Property History
| Date | Event | Price | Change | Sq Ft Price |
|---|---|---|---|---|
| 08/25/2023 08/25/23 | Sold | $320,000 | -2.0% | $101 / Sq Ft |
| 07/27/2023 07/27/23 | Pending | -- | -- | -- |
| 07/26/2023 07/26/23 | Price Changed | $326,500 | -1.0% | $103 / Sq Ft |
| 07/11/2023 07/11/23 | For Sale | $329,900 | +70.1% | $104 / Sq Ft |
| 11/10/2014 11/10/14 | Sold | $194,000 | -2.5% | $63 / Sq Ft |
| 10/05/2014 10/05/14 | Pending | -- | -- | -- |
| 09/08/2014 09/08/14 | For Sale | $199,000 | -- | $64 / Sq Ft |
Tax History Compared to Growth
Tax History
| Year | Tax Paid | Tax Assessment Tax Assessment Total Assessment is a certain percentage of the fair market value that is determined by local assessors to be the total taxable value of land and additions on the property. | Land | Improvement |
|---|---|---|---|---|
| 2023 | $5,344 | $283,900 | $56,300 | $227,600 |
| 2022 | $4,976 | $262,200 | $51,800 | $210,400 |
| 2021 | $4,776 | $249,200 | $47,300 | $201,900 |
| 2020 | $4,776 | $225,100 | $36,100 | $189,000 |
| 2019 | $4,180 | $202,400 | $36,100 | $166,300 |
| 2018 | $4,060 | $202,400 | $36,100 | $166,300 |
| 2017 | $4,090 | $197,500 | $36,100 | $161,400 |
| 2016 | $4,090 | $192,400 | $36,100 | $156,300 |
| 2015 | $4,064 | $190,982 | $31,546 | $159,436 |
| 2014 | $4,064 | $190,051 | $31,546 | $158,505 |
| 2013 | $3,958 | $190,051 | $31,546 | $158,505 |
Agents Affiliated with this Home
-
Holly Sholes
H
Seller's Agent in 2023
Holly Sholes
Realty87
(319) 361-9967
16 Total Sales
-
Julie Gassmann

Buyer's Agent in 2023
Julie Gassmann
Pinnacle Realty LLC
(319) 651-6801
188 Total Sales
-
Margaret Jenkins

Seller's Agent in 2014
Margaret Jenkins
SKOGMAN REALTY
(319) 389-0723
58 Total Sales
-
Nicki Kramer
N
Buyer's Agent in 2014
Nicki Kramer
Pinnacle Realty LLC
(319) 981-2889
106 Total Sales
Map
Source: Cedar Rapids Area Association of REALTORS®
MLS Number: 2304486
APN: 14084-77004-00000
- 2617 Rainier Ct NE
- 3129 Adirondack Dr NE
- 2925 Adirondack Dr NE
- 1735 Applewood Ct NE
- 1579 Matterhorn Dr NE
- 1556 Matterhorn Dr NE Unit B
- 1580 Matterhorn Dr NE Unit G
- 1704 Pikes Peak Ct NE Unit B
- 1661 Bilgarie Ct NE Unit A
- 618 J Ave NE
- 664 J Ave NE Unit A
- 2145 Coldstream Ave NE
- 2817 Old Orchard Rd NE
- 2232 Birchwood Dr NE
- 3840 Wenig Rd NE
- 2239 Tranquil Ct NW
- 2029 Knollshire Rd NE
- 2520 Falbrook Dr NE
- 3642 Redbud Rd NE
- 3720 Timberline Dr NE Unit 3
