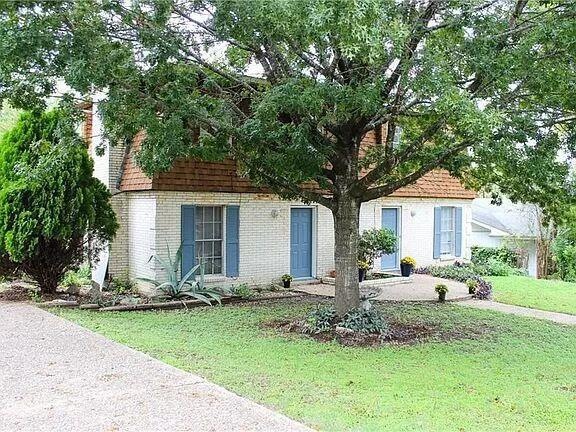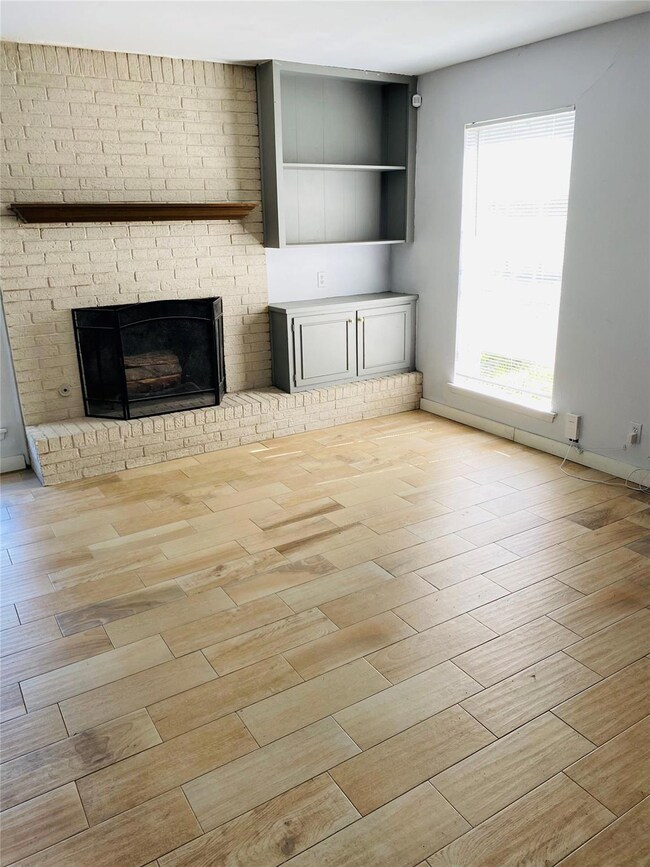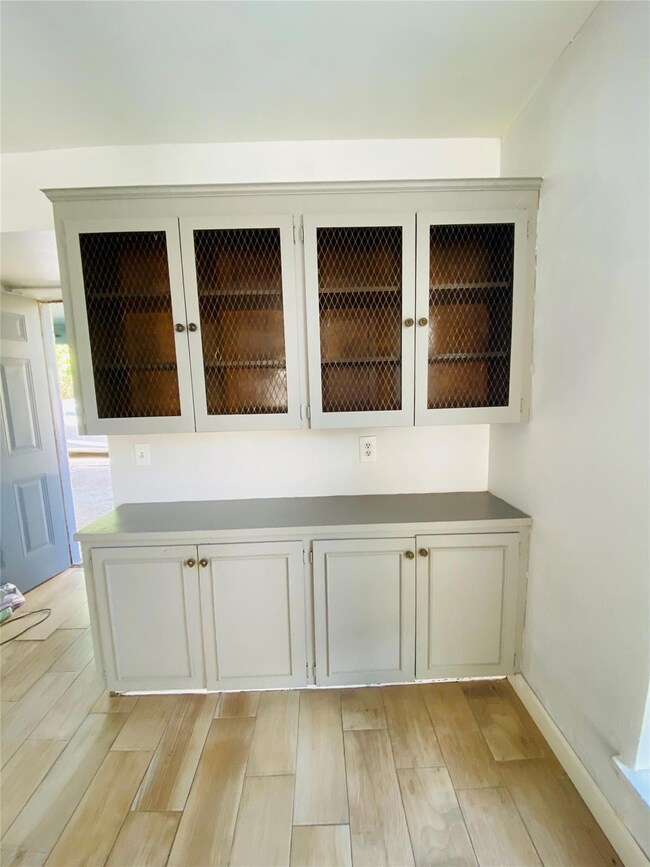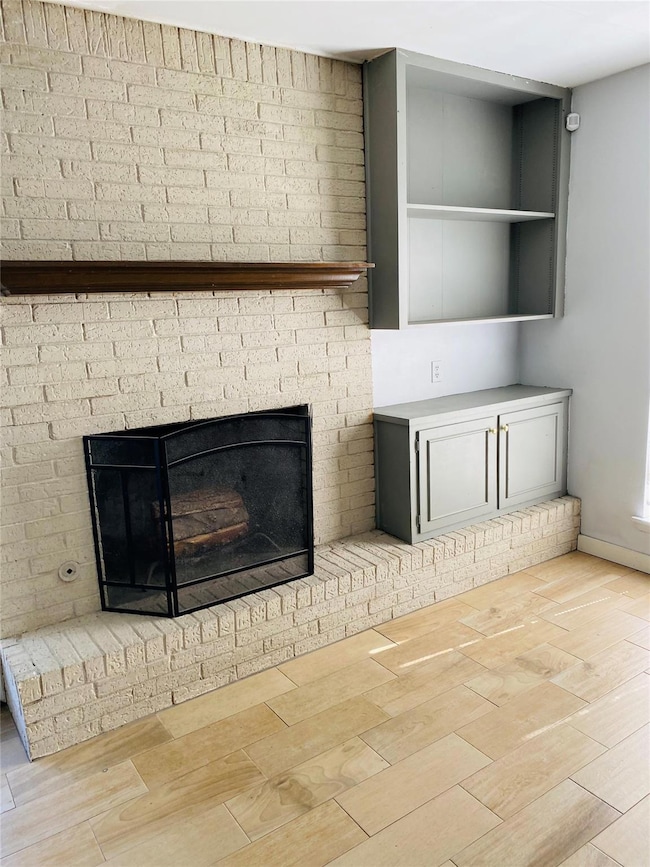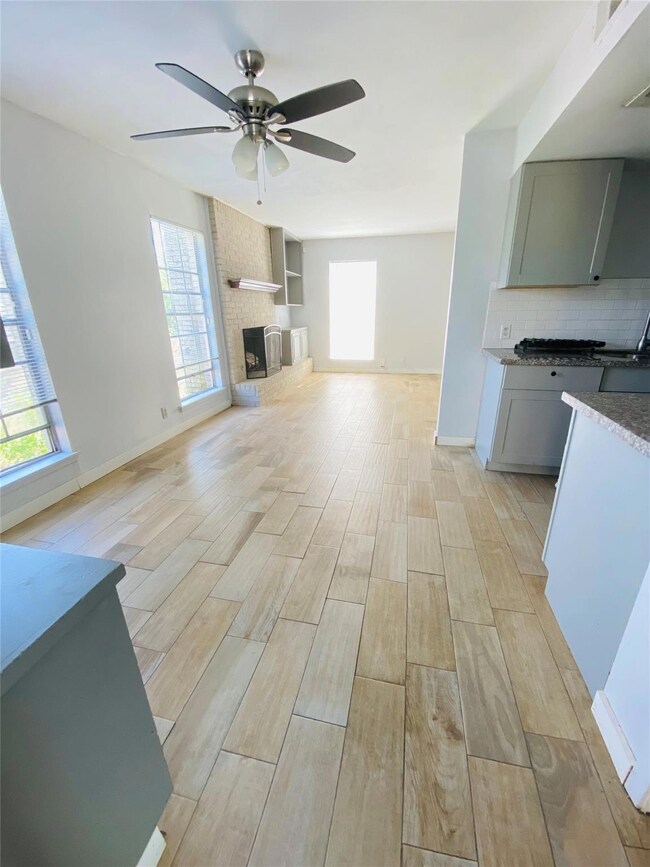3106 Catalina Dr Unit A Austin, TX 78741
Parker Lane NeighborhoodHighlights
- 0.32 Acre Lot
- Park or Greenbelt View
- Tile Flooring
- Deck
- Built-In Features
- Garden
About This Home
Experience this sunny remodeled duplex. New paint coming. The kitchen, bathrooms, flooring, and much more have all been updated. Its in a great location. It's a short distance to IH-35 or highway 71 and roughly 10 minutes from vibrant downtown Austin and ABIA. Less than 5 minutes to Saint Edwards University. The open backyard and large patio give you peace and serene views of the greenbelt! Small garden area as well. It's a small private oasis close to the city. All appliances come with property. Two parking spots located in back and on street if needed.
Last Listed By
Coldwell Banker Realty Brokerage Email: chase.burris@cbrealty.com License #0661456 Listed on: 03/18/2025

Property Details
Home Type
- Multi-Family
Est. Annual Taxes
- $8,029
Year Built
- Built in 1967
Lot Details
- 0.32 Acre Lot
- Southeast Facing Home
- Garden
- Front Yard
Property Views
- Park or Greenbelt
- Neighborhood
Home Design
- Duplex
- Brick Exterior Construction
- Slab Foundation
- Tile Roof
Interior Spaces
- 1,176 Sq Ft Home
- 2-Story Property
- Built-In Features
- Bookcases
- Window Screens
- Family Room with Fireplace
- Washer and Dryer
Kitchen
- Oven
- Gas Range
- Dishwasher
Flooring
- Carpet
- Tile
Bedrooms and Bathrooms
- 2 Bedrooms
Parking
- 2 Parking Spaces
- Shared Driveway
- Additional Parking
Outdoor Features
- Deck
Schools
- Linder Elementary School
- Lively Middle School
- Travis High School
Utilities
- Central Heating and Cooling System
- Natural Gas Connected
- Phone Available
- Cable TV Available
Listing and Financial Details
- Security Deposit $1,975
- Tenant pays for all utilities
- The owner pays for grounds care
- 12 Month Lease Term
- $40 Application Fee
- Assessor Parcel Number 03090303080000
- Tax Block C
Community Details
Overview
- 2 Units
- Santa Monica Park Sec 03 Subdivision
Pet Policy
- Pet Deposit $300
- Dogs Allowed
Map
Source: Unlock MLS (Austin Board of REALTORS®)
MLS Number: 9662622
APN: 289963
- 3010 Burleson Rd Unit A
- 3400 Santa fe Dr
- 2800 Burleson Rd
- 3104 Santa Monica Dr
- 3405 Santa fe Dr
- 3205 Santa Monica Dr
- 2707 Princeton Dr
- 3500 Catalina Dr
- 2817 Stock Dr
- 2026 Cleese Dr
- 2607 Princeton Dr
- 2016 Dinsdale Ln
- 2004 Dinsdale Ln
- 2020 Tripshaw Ln Unit 65C
- 1900 Teagle Dr
- 1928 Tramson Dr Unit 101C
- 1916 Tramson Dr Unit 98C
- 2201 Mission Hill Cir
- 1750 Timber Ridge Rd Unit 107
- 2001 Iroquois Ln
