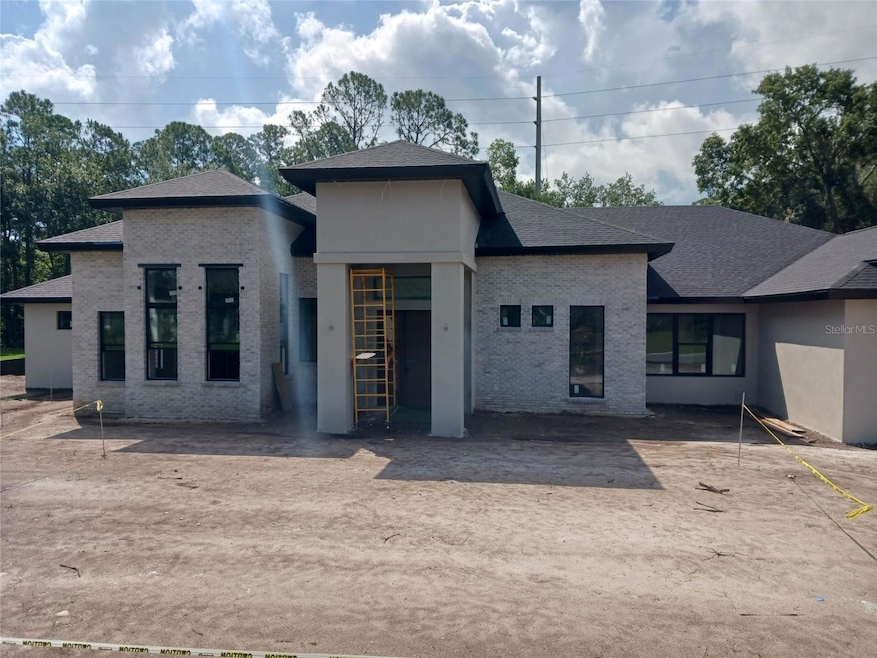
3106 Crossing Pine Ln New Smyrna Beach, FL 32168
Estimated payment $12,716/month
Highlights
- Screened Pool
- Gated Community
- Bamboo Trees
- Under Construction
- Open Floorplan
- Contemporary Architecture
About This Home
Under Construction. This professionally designed luxury home will be ready Fall 2025! Step into your custom front entry door to a open floor plan with (2) 16' wide pocket sliders overlooking your oversized custom pool with spa, sun shelves, fire bowls, waterfall and all surrounded with a block wall for complete privacy! This home boosts the latest in Designer trends throughout from the gorgeous gas fireplace, ceiling beams, custom designed kitchen with Quartz countertops, 42" built-in refrigerator, a butlers pantry, and pantry with custom shelving. This 4 bedroom home has 4 1/2 baths, a glass enclosed study, bar area overlooking the living area, glass enclosed wine storage, oversized laundry room and a key drop zone area upon entering the homme from your 3 car garage. This home comes with a 24KW Generic generator, (2) Carrier 16 SEER AC system, black exterior/interior window frames offering modern sophistication, summer kitchen with a summer kitchen island, and whole house water purification. Don't miss this opportunity to experience true luxury living in this gated community with only 25 1 +/- acre homesites!
Last Listed By
IVS COMMERCIAL LLC Brokerage Phone: 386-283-0733 License #663738 Listed on: 05/30/2025
Home Details
Home Type
- Single Family
Est. Annual Taxes
- $1,324
Year Built
- Built in 2025 | Under Construction
Lot Details
- 1 Acre Lot
- Street terminates at a dead end
- North Facing Home
- Mature Landscaping
- Private Lot
- Oversized Lot
- Level Lot
- Well Sprinkler System
- Bamboo Trees
- Property is zoned R1
HOA Fees
- $485 Monthly HOA Fees
Parking
- 3 Car Attached Garage
Home Design
- Home is estimated to be completed on 11/28/25
- Contemporary Architecture
- Brick Exterior Construction
- Slab Foundation
- Shingle Roof
- Block Exterior
- Stucco
Interior Spaces
- 3,600 Sq Ft Home
- Open Floorplan
- Wet Bar
- Built-In Features
- Bar Fridge
- Tray Ceiling
- High Ceiling
- Ceiling Fan
- Electric Fireplace
- Window Treatments
- Sliding Doors
- Family Room Off Kitchen
- Living Room
- Den
- Ceramic Tile Flooring
Kitchen
- Eat-In Kitchen
- Built-In Oven
- Cooktop
- Microwave
- Ice Maker
- Dishwasher
- Solid Surface Countertops
- Trash Compactor
- Disposal
Bedrooms and Bathrooms
- 4 Bedrooms
- Primary Bedroom on Main
- Split Bedroom Floorplan
- Walk-In Closet
Laundry
- Dryer
- Washer
Pool
- Screened Pool
- In Ground Pool
- Heated Spa
- In Ground Spa
- Gunite Pool
- Saltwater Pool
- Fence Around Pool
- Pool Alarm
Outdoor Features
- Covered patio or porch
- Outdoor Kitchen
- Exterior Lighting
- Outdoor Grill
- Rain Gutters
Utilities
- Central Heating and Cooling System
- Thermostat
- Underground Utilities
- Power Generator
- Water Filtration System
- Well
- Electric Water Heater
- Water Purifier
- Septic Tank
- Cable TV Available
Listing and Financial Details
- Visit Down Payment Resource Website
- Legal Lot and Block 24 / 00-24
- Assessor Parcel Number 73-04-03-00-0240
Community Details
Overview
- Association fees include ground maintenance
- Harley Cooper Association
- Built by Hammock Home Builders
- Turnbull Xings Subdivision, Turnbull Floorplan
- The community has rules related to deed restrictions
Amenities
- Laundry Facilities
- Community Mailbox
Security
- Gated Community
Map
Home Values in the Area
Average Home Value in this Area
Tax History
| Year | Tax Paid | Tax Assessment Tax Assessment Total Assessment is a certain percentage of the fair market value that is determined by local assessors to be the total taxable value of land and additions on the property. | Land | Improvement |
|---|---|---|---|---|
| 2025 | $1,185 | $215,000 | $215,000 | -- |
| 2024 | $1,185 | $215,000 | $215,000 | -- |
| 2023 | $1,185 | $190,000 | $190,000 | $0 |
| 2022 | $277 | $25,000 | $25,000 | $0 |
| 2021 | $198 | $11,162 | $11,162 | $0 |
Property History
| Date | Event | Price | Change | Sq Ft Price |
|---|---|---|---|---|
| 05/30/2025 05/30/25 | For Sale | $2,159,224 | -- | $600 / Sq Ft |
Similar Homes in New Smyrna Beach, FL
Source: Stellar MLS
MLS Number: NS1085014
APN: 7304-03-00-0240
- 1624 Turnbull Crossings Dr
- 606 Saint Andrews Blvd
- 2625 Neverland Dr
- 2636 Neverland Dr
- 550 Bottlebrush Ct
- 3245 Carpentaria Dr
- 918 Noble Run
- 627 Saint Andrews Cir
- 1094 Red Maple Way
- 1100 Loch Linnhe Ct
- 507 Boxwood Ln
- 3234 Silas Dr
- 517 Boxwood Ln
- 815 Sky Haven Way
- 2686 Neverland Dr
- 168 Turnberry Cir
- 2711 Neverland Dr
- 360 Gleneagles Dr
- 1105 Loch Laggan Ct
- 203 Prestwick Dr
