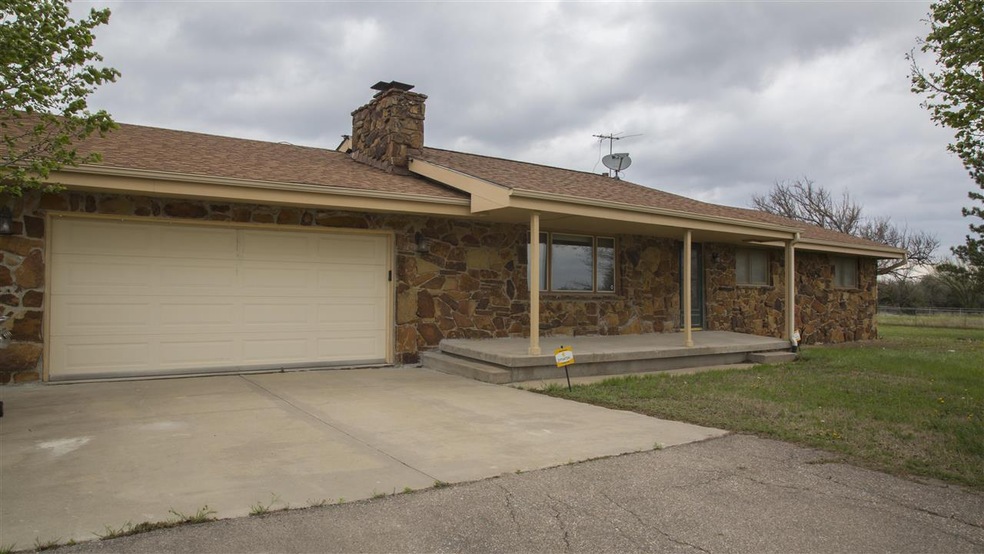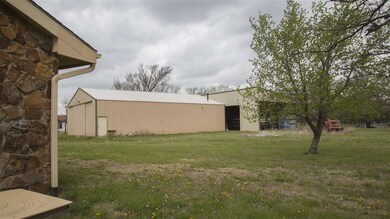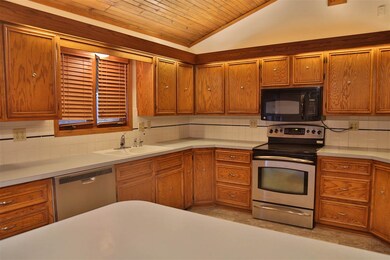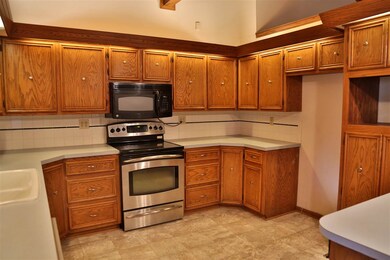
3106 E 13th St Andover, KS 67002
Highlights
- Horses Allowed On Property
- RV Access or Parking
- Vaulted Ceiling
- Andover Middle School Rated A
- Family Room with Fireplace
- Ranch Style House
About This Home
As of July 2024This outstanding, move-in ready Andover ranch is located on a sprawling 4.8 acres and features a beautiful home, HUGE outbuildings for your equipment and vehicles, and tons of land for your enjoyment! It's true country living within the city! Enter the home to find a big living room under a soaring vaulted wood ceiling that gives it a rustic feel. There's a floor-to-ceiling stone fireplace that is the perfect backdrop for holiday gatherings, and to cozy up near on colder nights. The well-appointed kitchen offers plenty of cabinets and counter space, an eating bar, a brand new dishwasher, and more vaulted wood ceilings. Every one of the four main floor bedrooms has picture windows and plenty of space, plus the master has its own private en suite bath. Downstairs you'll find a second fireplace, a fifth bedroom, plus tons of space that can easily be finished (already sheetrocked and painted, just needs flooring) and added to the square footage - a huge value! There is SO much space, both inside and out! Head out back to the sunroom/screened porch that is perfect for watching a colorful Kansas sunset any time of the year. Then it's onto the real highlight of this awesome property: the enormous outbuildings! The farm utility building is nearly 2,500 sq. ft. and could easily be converted into horse stables! The storage shed is 1,800 sq. ft. and provides space for any number of recreational vehicles and equipment. With 4.8 acres of land, you'll have so much room to explore, farm, and enjoy! Located in the award-winning Andover School District, this home is close to all the amenities of Andover and east Wichita, but has a very country feel. Schedule your private showing and come see it today before it's gone for good!
Last Agent to Sell the Property
Heritage 1st Realty License #SP00238348 Listed on: 05/17/2018

Home Details
Home Type
- Single Family
Est. Annual Taxes
- $3,625
Year Built
- Built in 1991
Lot Details
- 4.8 Acre Lot
- Irrigation
Home Design
- Ranch Style House
- Composition Roof
- Masonry
Interior Spaces
- Vaulted Ceiling
- Ceiling Fan
- Multiple Fireplaces
- Family Room with Fireplace
- Living Room with Fireplace
- Combination Kitchen and Dining Room
- Screened Porch
- Laundry on main level
Kitchen
- Breakfast Bar
- Oven or Range
- Microwave
- Dishwasher
Bedrooms and Bathrooms
- 5 Bedrooms
- En-Suite Primary Bedroom
- 3 Full Bathrooms
Partially Finished Basement
- Basement Fills Entire Space Under The House
- Bedroom in Basement
Parking
- 2 Car Attached Garage
- RV Access or Parking
Outdoor Features
- Outbuilding
- Rain Gutters
Schools
- Meadowlark Elementary School
- Andover Central Middle School
- Andover Central High School
Horse Facilities and Amenities
- Horses Allowed On Property
Utilities
- Forced Air Heating and Cooling System
- Heating System Uses Gas
- Septic Tank
- Lagoon System
Community Details
- Invalid Subdivision Name
Listing and Financial Details
- Assessor Parcel Number 20015-302-09-0-00-00-012.02
Ownership History
Purchase Details
Purchase Details
Home Financials for this Owner
Home Financials are based on the most recent Mortgage that was taken out on this home.Similar Homes in Andover, KS
Home Values in the Area
Average Home Value in this Area
Purchase History
| Date | Type | Sale Price | Title Company |
|---|---|---|---|
| Warranty Deed | -- | Meridian Title Company | |
| Warranty Deed | -- | Meridian Title Company | |
| Warranty Deed | -- | None Available |
Mortgage History
| Date | Status | Loan Amount | Loan Type |
|---|---|---|---|
| Previous Owner | $284,747 | FHA |
Property History
| Date | Event | Price | Change | Sq Ft Price |
|---|---|---|---|---|
| 07/30/2024 07/30/24 | Sold | -- | -- | -- |
| 06/28/2024 06/28/24 | Pending | -- | -- | -- |
| 05/14/2024 05/14/24 | Price Changed | $485,000 | -9.3% | $154 / Sq Ft |
| 04/19/2024 04/19/24 | Price Changed | $535,000 | -3.6% | $170 / Sq Ft |
| 03/08/2024 03/08/24 | Price Changed | $555,000 | -3.5% | $176 / Sq Ft |
| 02/23/2024 02/23/24 | For Sale | $575,000 | +91.7% | $182 / Sq Ft |
| 09/28/2018 09/28/18 | Sold | -- | -- | -- |
| 07/26/2018 07/26/18 | Pending | -- | -- | -- |
| 07/14/2018 07/14/18 | Price Changed | $299,900 | -6.3% | $158 / Sq Ft |
| 05/17/2018 05/17/18 | For Sale | $319,900 | -- | $169 / Sq Ft |
Tax History Compared to Growth
Tax History
| Year | Tax Paid | Tax Assessment Tax Assessment Total Assessment is a certain percentage of the fair market value that is determined by local assessors to be the total taxable value of land and additions on the property. | Land | Improvement |
|---|---|---|---|---|
| 2025 | $66 | $55,781 | $9,246 | $46,535 |
| 2024 | $66 | $48,935 | $8,096 | $40,839 |
| 2023 | $5,684 | $42,976 | $8,096 | $34,880 |
| 2022 | $5,655 | $40,342 | $6,187 | $34,155 |
| 2021 | $4,948 | $34,892 | $4,405 | $30,487 |
| 2020 | $5,021 | $34,178 | $4,071 | $30,107 |
| 2019 | $4,948 | $33,350 | $4,071 | $29,279 |
| 2018 | $3,772 | $25,673 | $4,071 | $21,602 |
| 2017 | $3,625 | $24,783 | $4,071 | $20,712 |
| 2014 | -- | $200,750 | $29,900 | $170,850 |
Agents Affiliated with this Home
-
B
Seller's Agent in 2024
Brittanie Pechin
Heritage 1st Realty
-
A
Seller Co-Listing Agent in 2024
Asa Pechin
Heritage 1st Realty
-
B
Seller's Agent in 2018
Bailey Hayden
Heritage 1st Realty
-
L
Buyer's Agent in 2018
Luke Beal
Beal Real Estate Group
Map
Source: South Central Kansas MLS
MLS Number: 551327
APN: 302-09-0-00-00-012-02-0
- 1403 N Chinaberry St
- 2025 E Clover Ct
- 1542 N Quince Ct
- 1548 N Quince Ct
- 1616 N Wildflower Ct
- 1603 N Wildflower Ct
- 1545 N Sedge Ct
- 1436-1438 N Azena
- 1631 N Magnolia Ct
- 1637 N Magnolia Ct
- 7067 SW Meadowlark Rd
- 705 N Deerfield Ct
- 904 E Waterview Dr
- 918 E Lakecrest Dr
- 821 N Woodstone Dr
- 1013 E Rosemont Ct
- 524 E Crescent Lakes Dr
- 1009 E Rosemont Ct
- 620 N Somerset Ct
- 602 Brentwood Place






