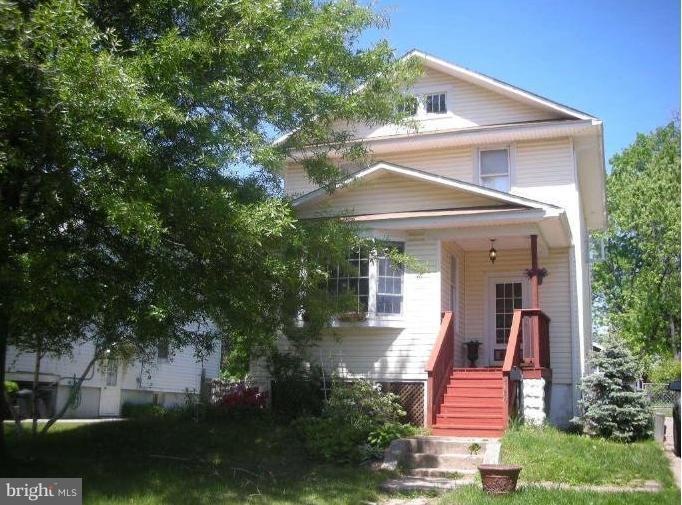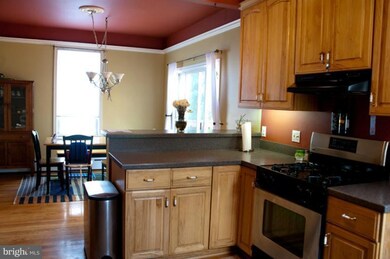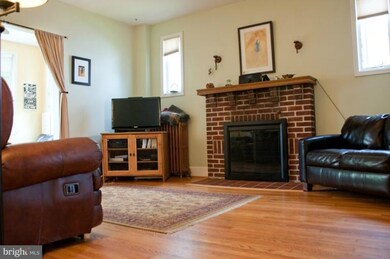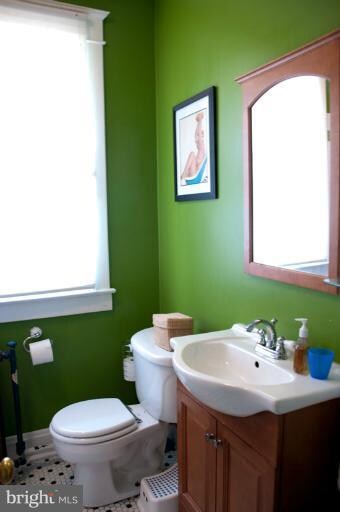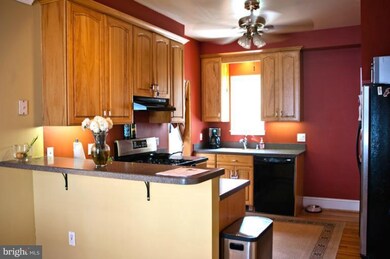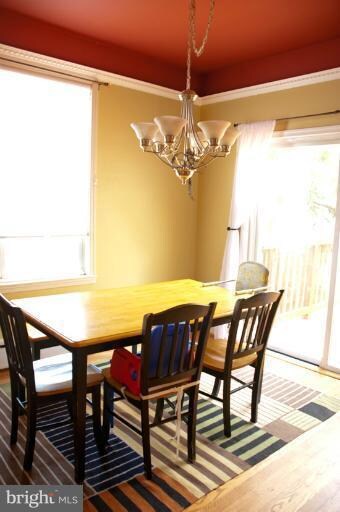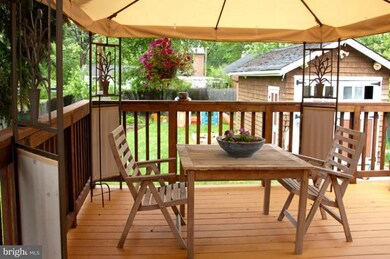
3106 Evergreen Ave Baltimore, MD 21214
Hamilton NeighborhoodHighlights
- Colonial Architecture
- Wood Flooring
- Garden View
- Deck
- Space For Rooms
- Attic
About This Home
As of December 2024WOW! Remodeled 1920's home w/ SPECTACULAR 9' ceilings, STUNNING kit w/ 42" Maple Cab, Corian cntrs, stainless STL appl, sunroom w. bay window, Wd burning FP, HRDWD flrs ENTIRE main lvl, LRG rms, Fncd bckyrd w/ entertainment sized deck, lovely gardens & more! Apply for Baltimore City home buying incentive money! Call for details!
Last Agent to Sell the Property
RE/MAX Advantage Realty License #582678 Listed on: 06/24/2011

Home Details
Home Type
- Single Family
Est. Annual Taxes
- $4,355
Year Built
- Built in 1927
Lot Details
- 9,827 Sq Ft Lot
- Back Yard Fenced
- Property is in very good condition
- Property is zoned 0R040
Parking
- 1 Car Detached Garage
- On-Street Parking
- Off-Street Parking
Home Design
- Colonial Architecture
- Plaster Walls
- Vinyl Siding
Interior Spaces
- Property has 3 Levels
- Crown Molding
- Ceiling height of 9 feet or more
- Ceiling Fan
- Screen For Fireplace
- Fireplace Mantel
- Window Treatments
- Bay Window
- Window Screens
- Sliding Doors
- Entrance Foyer
- Living Room
- Combination Kitchen and Dining Room
- Wood Flooring
- Garden Views
- Attic
Kitchen
- Breakfast Room
- Eat-In Kitchen
- Gas Oven or Range
- Ice Maker
- Dishwasher
- Upgraded Countertops
Bedrooms and Bathrooms
- 3 Bedrooms
- En-Suite Primary Bedroom
- 1 Full Bathroom
Laundry
- Dryer
- Washer
Basement
- Basement Fills Entire Space Under The House
- Connecting Stairway
- Side Exterior Basement Entry
- Space For Rooms
Outdoor Features
- Deck
- Porch
Utilities
- Window Unit Cooling System
- Radiator
- Vented Exhaust Fan
- Natural Gas Water Heater
- High Speed Internet
- Multiple Phone Lines
- Satellite Dish
- Cable TV Available
Community Details
- No Home Owners Association
- Hamilton Heights Subdivision
Listing and Financial Details
- Tax Lot 23A
- Assessor Parcel Number 0327035766 023A
Ownership History
Purchase Details
Home Financials for this Owner
Home Financials are based on the most recent Mortgage that was taken out on this home.Purchase Details
Home Financials for this Owner
Home Financials are based on the most recent Mortgage that was taken out on this home.Purchase Details
Purchase Details
Purchase Details
Purchase Details
Similar Homes in the area
Home Values in the Area
Average Home Value in this Area
Purchase History
| Date | Type | Sale Price | Title Company |
|---|---|---|---|
| Warranty Deed | $290,000 | Universal Title | |
| Warranty Deed | $290,000 | Universal Title | |
| Deed | $178,500 | Cotton Duck Title Company | |
| Deed | $196,000 | -- | |
| Deed | -- | -- | |
| Deed | -- | -- | |
| Deed | $127,000 | -- |
Mortgage History
| Date | Status | Loan Amount | Loan Type |
|---|---|---|---|
| Open | $265,567 | FHA | |
| Closed | $265,567 | FHA | |
| Previous Owner | $186,300 | New Conventional | |
| Previous Owner | $45,700 | Closed End Mortgage | |
| Previous Owner | $3,000 | Unknown | |
| Previous Owner | $173,974 | FHA | |
| Previous Owner | $144,000 | Stand Alone Refi Refinance Of Original Loan |
Property History
| Date | Event | Price | Change | Sq Ft Price |
|---|---|---|---|---|
| 12/18/2024 12/18/24 | Sold | $290,000 | -3.3% | $191 / Sq Ft |
| 11/15/2024 11/15/24 | Price Changed | $300,000 | +7.1% | $197 / Sq Ft |
| 11/12/2024 11/12/24 | Price Changed | $280,000 | -5.1% | $184 / Sq Ft |
| 11/05/2024 11/05/24 | Price Changed | $295,000 | -1.7% | $194 / Sq Ft |
| 10/16/2024 10/16/24 | Price Changed | $300,000 | +9.1% | $197 / Sq Ft |
| 10/15/2024 10/15/24 | Price Changed | $275,000 | -8.3% | $181 / Sq Ft |
| 10/10/2024 10/10/24 | Price Changed | $300,000 | +9.1% | $197 / Sq Ft |
| 10/03/2024 10/03/24 | For Sale | $275,000 | +54.1% | $181 / Sq Ft |
| 02/29/2012 02/29/12 | Sold | $178,500 | -0.3% | $117 / Sq Ft |
| 02/09/2012 02/09/12 | For Sale | $179,000 | 0.0% | $118 / Sq Ft |
| 01/14/2012 01/14/12 | Pending | -- | -- | -- |
| 01/13/2012 01/13/12 | Pending | -- | -- | -- |
| 06/24/2011 06/24/11 | For Sale | $179,000 | -- | $118 / Sq Ft |
Tax History Compared to Growth
Tax History
| Year | Tax Paid | Tax Assessment Tax Assessment Total Assessment is a certain percentage of the fair market value that is determined by local assessors to be the total taxable value of land and additions on the property. | Land | Improvement |
|---|---|---|---|---|
| 2025 | $3,355 | $160,733 | -- | -- |
| 2024 | $3,355 | $153,400 | $57,700 | $95,700 |
| 2023 | $3,589 | $152,067 | $0 | $0 |
| 2022 | $3,292 | $150,733 | $0 | $0 |
| 2021 | $3,526 | $149,400 | $57,700 | $91,700 |
| 2020 | $3,261 | $149,167 | $0 | $0 |
| 2019 | $3,239 | $148,933 | $0 | $0 |
| 2018 | $3,282 | $148,700 | $57,700 | $91,000 |
| 2017 | $3,311 | $148,700 | $0 | $0 |
| 2016 | $2,828 | $148,700 | $0 | $0 |
| 2015 | $2,828 | $174,800 | $0 | $0 |
| 2014 | $2,828 | $174,800 | $0 | $0 |
Agents Affiliated with this Home
-
Liz Ancel

Seller's Agent in 2024
Liz Ancel
Cummings & Co Realtors
(410) 599-4161
3 in this area
344 Total Sales
-
Jennifer Reitz

Seller Co-Listing Agent in 2024
Jennifer Reitz
Cummings & Co Realtors
(301) 602-3563
1 in this area
209 Total Sales
-
Maggie Flick

Buyer's Agent in 2024
Maggie Flick
EXP Realty, LLC
(610) 737-6980
1 in this area
74 Total Sales
-
Maria Weaver

Seller's Agent in 2012
Maria Weaver
RE/MAX
(410) 258-0604
99 Total Sales
-
Joy Sushinsky

Buyer's Agent in 2012
Joy Sushinsky
Compass
(443) 622-7323
143 Total Sales
Map
Source: Bright MLS
MLS Number: 1004488480
APN: 5766-023A
- 3105 Evergreen Ave
- 3107 Evergreen Ave
- 3203 Mary Ave
- 5904 Harford Rd
- 3403 Keene Ave
- 3006 Glenmore Ave
- 5919 Sefton Ave
- 3501 White Ave
- 3103 Batavia Ave
- 6011 Edna Ave
- 3303 Batavia Ave
- 5118 Harford Rd
- 5606 Walther Ave
- 5106 Harford Rd
- 6016 Sefton Ave
- 5104 Harford Rd
- 2810 Roselawn Ave
- 3604 White Ave
- 5413 Creston Ave
- 3312 Lerch Dr
