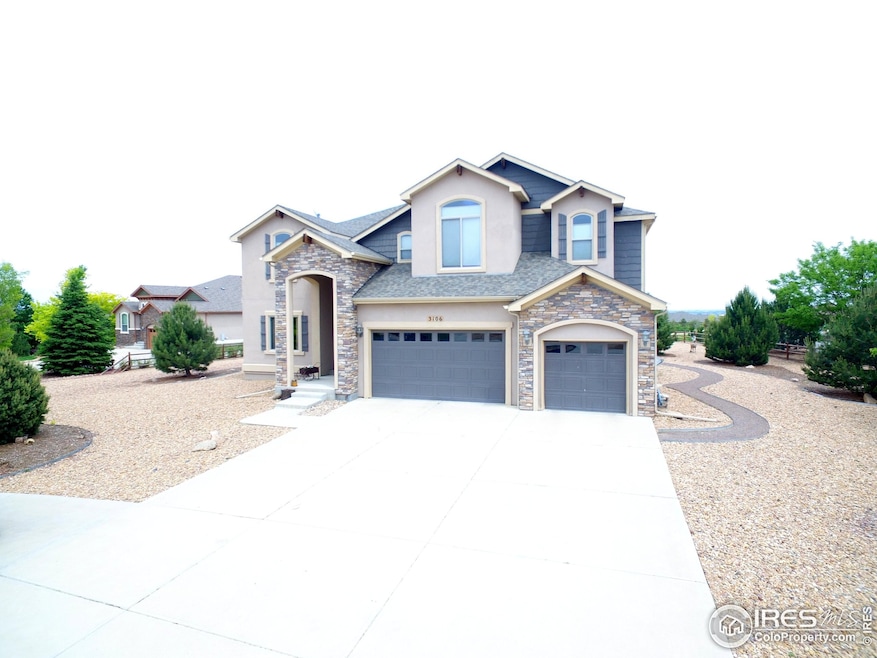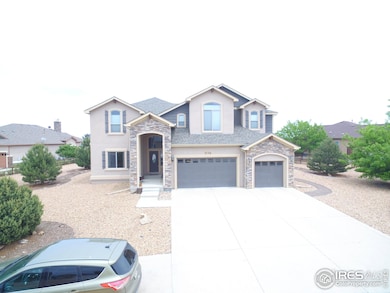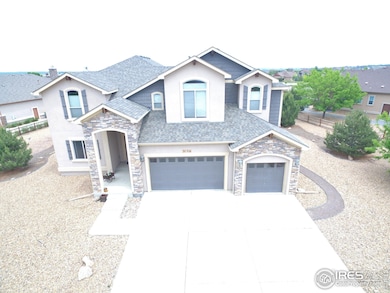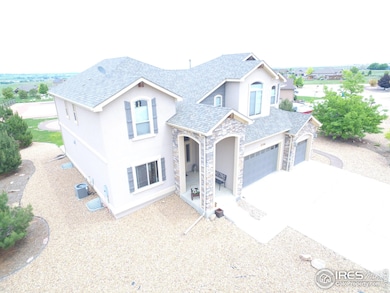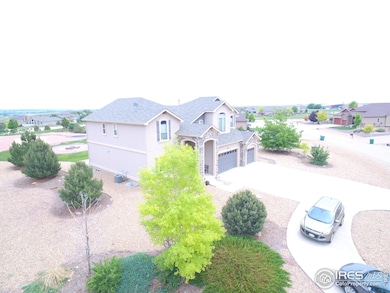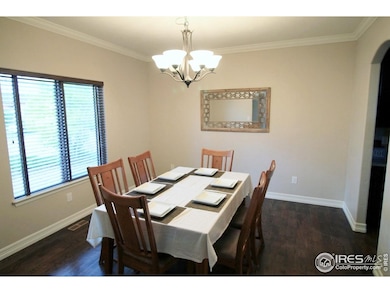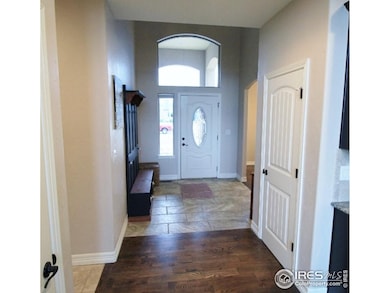
3106 Megan Way Berthoud, CO 80513
Estimated payment $5,121/month
Highlights
- 0.74 Acre Lot
- Mountain View
- Wood Flooring
- Open Floorplan
- Cathedral Ceiling
- Main Floor Bedroom
About This Home
Luxurious 6-bedroom, 4-bath home, great for multigenerational living with main floor bedroom and master and secondary upstairs, located in prestigious Serenity Ridge on a huge lot with mature trees, awesome mountain views & no neighbors right behind the property! The gourmet kitchen with nook & island right off the great room features stainless steel appliances, 42" upper cabinets & crown molding, tile backsplash, & a huge walk-in pantry + butler's pantry with built-in wine rack! The primary suite boasts French doors, a vaulted ceiling, huge walk-in closet, jetted soaker tub, dual sinks, a walk-in shower with a seat, & a deluxe poured pan! Additional features include a full professionally finished basement with wet bar, hand troweled walls, Stucco & stone exterior, circular driveway, a grand entrance with covered porch, vaulted ceilings, granite countertops throughout, genuine hardwood flooring in high traffic areas, two Air Conditioners, 3-car garage, tile flooring in baths & laundry, a formal dining room with crown molding, gas fireplace with mantel & two story ceiling in great room, high-efficiency furnaces, built-in cabinets + sink in upstairs laundry room! RV & Boat parking allowed! Outbuildings/shops are allowed with HOA approval. Conveniently located close to I-25 for commuters & close to schools, shopping, restaurants & more!
Home Details
Home Type
- Single Family
Est. Annual Taxes
- $3,388
Year Built
- Built in 2013
Lot Details
- 0.74 Acre Lot
- Partially Fenced Property
- Level Lot
- Sprinkler System
- Landscaped with Trees
- Property is zoned Resid-Impr
HOA Fees
- $81 Monthly HOA Fees
Parking
- 3 Car Attached Garage
- Garage Door Opener
Home Design
- Wood Frame Construction
- Composition Roof
- Stucco
- Stone
Interior Spaces
- 4,273 Sq Ft Home
- 2-Story Property
- Open Floorplan
- Crown Molding
- Cathedral Ceiling
- Ceiling Fan
- Gas Fireplace
- Double Pane Windows
- Window Treatments
- French Doors
- Great Room with Fireplace
- Dining Room
- Loft
- Mountain Views
- Basement Fills Entire Space Under The House
- Fire and Smoke Detector
Kitchen
- Eat-In Kitchen
- Walk-In Pantry
- Double Oven
- Gas Oven or Range
- Microwave
- Dishwasher
- Kitchen Island
- Disposal
Flooring
- Wood
- Carpet
Bedrooms and Bathrooms
- 6 Bedrooms
- Main Floor Bedroom
- Walk-In Closet
- 4 Full Bathrooms
Laundry
- Laundry Room
- Laundry on upper level
- Dryer
- Washer
- Sink Near Laundry
Outdoor Features
- Patio
Schools
- Pioneer Ridge Elementary School
- Knowledge Quest Academy Middle School
- Roosevelt High School
Utilities
- Forced Air Heating and Cooling System
- High Speed Internet
- Satellite Dish
- Cable TV Available
Listing and Financial Details
- Assessor Parcel Number R1888802
Community Details
Overview
- Association fees include common amenities, management
- Kellison Association, Phone Number (970) 494-0609
- Built by Saint Aubyn Homes
- Serenity Ridge Subdivision, Reagan Floorplan
Recreation
- Park
- Hiking Trails
Map
Home Values in the Area
Average Home Value in this Area
Tax History
| Year | Tax Paid | Tax Assessment Tax Assessment Total Assessment is a certain percentage of the fair market value that is determined by local assessors to be the total taxable value of land and additions on the property. | Land | Improvement |
|---|---|---|---|---|
| 2025 | $3,388 | $48,090 | $11,250 | $36,840 |
| 2024 | $3,388 | $48,090 | $11,250 | $36,840 |
| 2023 | $3,130 | $43,480 | $8,860 | $34,620 |
| 2022 | $3,545 | $37,410 | $8,620 | $28,790 |
| 2021 | $3,848 | $38,490 | $8,870 | $29,620 |
| 2020 | $3,613 | $37,300 | $7,510 | $29,790 |
| 2019 | $2,676 | $37,300 | $7,510 | $29,790 |
| 2018 | $2,154 | $29,560 | $6,840 | $22,720 |
| 2017 | $2,187 | $29,560 | $6,840 | $22,720 |
| 2016 | $2,136 | $28,740 | $7,560 | $21,180 |
| 2015 | $2,175 | $28,740 | $7,560 | $21,180 |
| 2014 | $2,141 | $6,650 | $6,650 | $0 |
Property History
| Date | Event | Price | Change | Sq Ft Price |
|---|---|---|---|---|
| 08/27/2025 08/27/25 | Price Changed | $875,000 | -1.7% | $205 / Sq Ft |
| 07/30/2025 07/30/25 | Price Changed | $890,000 | -1.1% | $208 / Sq Ft |
| 06/27/2025 06/27/25 | Price Changed | $900,000 | -1.6% | $211 / Sq Ft |
| 05/29/2025 05/29/25 | For Sale | $915,000 | +1626.4% | $214 / Sq Ft |
| 05/03/2020 05/03/20 | Off Market | $53,000 | -- | -- |
| 05/02/2013 05/02/13 | Sold | $53,000 | 0.0% | -- |
| 04/15/2013 04/15/13 | For Sale | $53,000 | -- | -- |
Purchase History
| Date | Type | Sale Price | Title Company |
|---|---|---|---|
| Interfamily Deed Transfer | -- | Unified Title Company | |
| Special Warranty Deed | $386,229 | Heritage Title |
Mortgage History
| Date | Status | Loan Amount | Loan Type |
|---|---|---|---|
| Closed | $0 | New Conventional | |
| Open | $25,000 | Credit Line Revolving | |
| Closed | $12,500 | Credit Line Revolving | |
| Open | $374,000 | New Conventional | |
| Closed | $351,632 | New Conventional |
Similar Homes in the area
Source: IRES MLS
MLS Number: 1035202
APN: R1888802
- ---- Tbd
- 20360 County Road 3
- 17790 County Road 7
- 5077 Brittlebush Ct
- 4326 County Road 38
- 18674 County Road 3
- 20509 County Road 3
- 17482 Foxtail Ct
- 20576 Staghorn Ct
- 3796 Vale View Ln
- 0 Colorado 56 Unit LOT 6 1034525
- 16835 Mckay Dr
- 16870 Mckay Dr
- Silverton Plan at Highlands Preserve
- Jefferson Plan at Highlands Preserve
- Keystone II Plan at Highlands Preserve
- Minturn Plan at Highlands Preserve
- Lakewood II Plan at Highlands Preserve
- Jansen Plan at Highlands Preserve
- Gunnison Plan at Highlands Preserve
- 214 Eagle Ave
- 4155 Carson
- 325 Hawthorne Ave
- 434 Mountain Bluebird Dr
- 685 Crossbill Dr
- 3658 Claycomb Ln
- 212 Mulligan Lake Dr
- 14640 Guernsey Dr
- 1403 Burt Ave
- 23 N Estes Ave
- 4912 S Iowa Ave Unit 4
- 472 Elbert St
- 482 Elbert St
- 959 Harvard St
- 909 Harvard St
- 889 Harvard St
- 435 Condor Way
- 290 Cardinal St
- 2530 Bearberry Ln
- 2871 Urban Place Unit A
