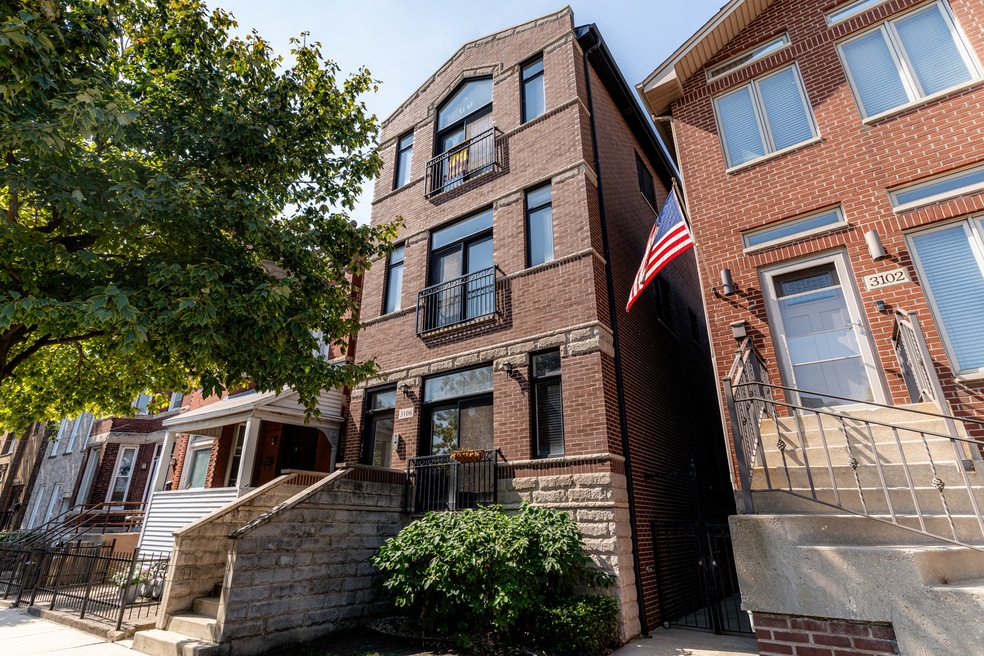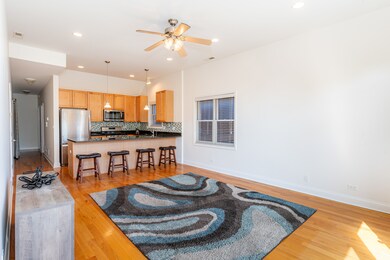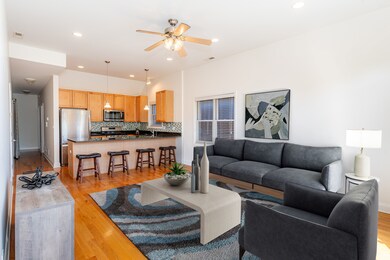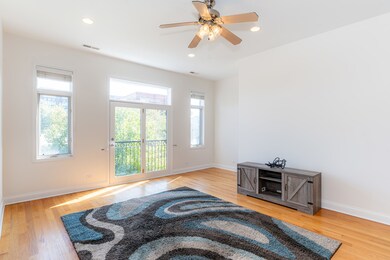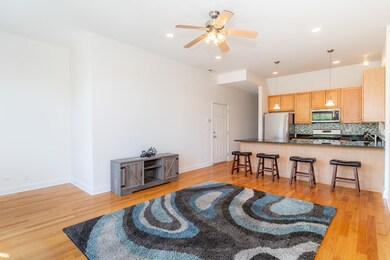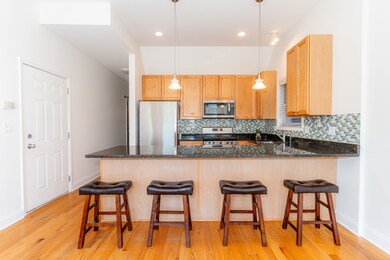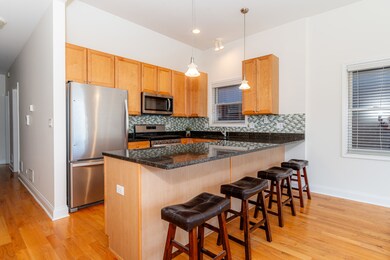
3106 S Wells St Unit 2 Chicago, IL 60616
Armour Square NeighborhoodHighlights
- Deck
- Balcony
- Living Room
- Whirlpool Bathtub
- Brick or Stone Mason
- Laundry Room
About This Home
As of October 2024Welcome home to this beautiful 2 bed 2 bath condo in the heart of Bridgeport! Just 1/2 Mile from Guaranteed Rate Field and just a few blocks from the expressway and walkable to many restaurants. Upon entry, this 2nd floor unit is bright and spacious, showcasing gleaming hardwood flooring throughout. large windows, and recessed lighting. The open concept designer quality kitchen boasts 42 inch custom cabinetry, granite countertops, and stainless steel appliances that are new in 2023. The large freshly painted primary suite features a private balcony and hosts a walk in closet and large bathroom with a double vanity, jacuzzi tub, and separate shower.. Other valuable upgrades include Furnace 2019, AC 2020, Water Heater 2018. Washer is believed to only be 5-7 years old. 1 Exterior assigned parking space located in the back of the building is included.
Last Agent to Sell the Property
@properties Christie's International Real Estate License #475171577 Listed on: 09/19/2024

Property Details
Home Type
- Condominium
Est. Annual Taxes
- $4,592
Year Built
- Built in 2011
HOA Fees
- $210 Monthly HOA Fees
Home Design
- Brick or Stone Mason
Interior Spaces
- 1,500 Sq Ft Home
- 3-Story Property
- Family Room
- Living Room
- Dining Room
Kitchen
- Range
- Microwave
- Dishwasher
Bedrooms and Bathrooms
- 2 Bedrooms
- 2 Potential Bedrooms
- 2 Full Bathrooms
- Dual Sinks
- Whirlpool Bathtub
- Separate Shower
Laundry
- Laundry Room
- Dryer
- Washer
Parking
- 1 Parking Space
- Uncovered Parking
- Parking Included in Price
- Assigned Parking
Outdoor Features
- Balcony
- Deck
Utilities
- Forced Air Heating and Cooling System
- Lake Michigan Water
Listing and Financial Details
- Homeowner Tax Exemptions
Community Details
Overview
- Association fees include water, scavenger
- 3 Units
- Qianna Regan Association, Phone Number (773) 750-0030
Pet Policy
- Dogs and Cats Allowed
Ownership History
Purchase Details
Home Financials for this Owner
Home Financials are based on the most recent Mortgage that was taken out on this home.Purchase Details
Home Financials for this Owner
Home Financials are based on the most recent Mortgage that was taken out on this home.Similar Homes in Chicago, IL
Home Values in the Area
Average Home Value in this Area
Purchase History
| Date | Type | Sale Price | Title Company |
|---|---|---|---|
| Warranty Deed | $310,000 | Chicago Title | |
| Warranty Deed | $242,500 | Mtc |
Mortgage History
| Date | Status | Loan Amount | Loan Type |
|---|---|---|---|
| Open | $10,000 | New Conventional | |
| Open | $294,500 | New Conventional | |
| Previous Owner | $179,000 | New Conventional | |
| Previous Owner | $24,250 | Stand Alone Second | |
| Previous Owner | $194,000 | New Conventional |
Property History
| Date | Event | Price | Change | Sq Ft Price |
|---|---|---|---|---|
| 10/29/2024 10/29/24 | Sold | $310,000 | 0.0% | $207 / Sq Ft |
| 09/25/2024 09/25/24 | Pending | -- | -- | -- |
| 09/19/2024 09/19/24 | Price Changed | $310,000 | 0.0% | $207 / Sq Ft |
| 09/19/2024 09/19/24 | For Sale | $310,000 | -2.8% | $207 / Sq Ft |
| 07/20/2024 07/20/24 | For Sale | $319,000 | -- | $213 / Sq Ft |
Tax History Compared to Growth
Tax History
| Year | Tax Paid | Tax Assessment Tax Assessment Total Assessment is a certain percentage of the fair market value that is determined by local assessors to be the total taxable value of land and additions on the property. | Land | Improvement |
|---|---|---|---|---|
| 2024 | $4,455 | $33,849 | $4,933 | $28,916 |
| 2023 | $4,455 | $25,080 | $3,982 | $21,098 |
| 2022 | $4,455 | $25,080 | $3,982 | $21,098 |
| 2021 | $4,373 | $25,079 | $3,982 | $21,097 |
| 2020 | $5,994 | $30,008 | $3,982 | $26,026 |
| 2019 | $6,058 | $33,582 | $3,982 | $29,600 |
| 2018 | $5,955 | $33,582 | $3,982 | $29,600 |
| 2017 | $4,267 | $23,199 | $3,167 | $20,032 |
| 2016 | $4,146 | $23,199 | $3,167 | $20,032 |
| 2015 | $3,770 | $23,199 | $3,167 | $20,032 |
| 2014 | $4,023 | $24,249 | $2,715 | $21,534 |
| 2013 | $3,932 | $24,249 | $2,715 | $21,534 |
Agents Affiliated with this Home
-
Danielle Addante

Seller's Agent in 2024
Danielle Addante
@ Properties
(847) 707-2347
1 in this area
117 Total Sales
-
Jamie Coleman
J
Buyer's Agent in 2024
Jamie Coleman
Baird Warner
(708) 460-1400
1 in this area
3 Total Sales
Map
Source: Midwest Real Estate Data (MRED)
MLS Number: 12116892
APN: 17-33-202-061-1002
- 3032 S Wells St
- 3000 S Wentworth Ave Unit 4B
- 3017 S Canal St
- 3235 S Stewart Ave
- 3116 S Canal St
- 334 W 29th St
- 3214 S Canal St
- 2818 S Wentworth Ave Unit 3F
- 2820 S Shields Ave
- 3120 S Normal Ave
- 2734 S Wentworth Ave Unit 317
- 2734 S Wentworth Ave Unit 311
- 3246 S Wells St
- 3240 S Parnell Ave
- 3212 S Wallace St
- 2631 S Shields Ave
- 3322 S Parnell Ave
- 3307 S Wallace St
- 5165 S Michigan Ave
- 447 W 27th St
