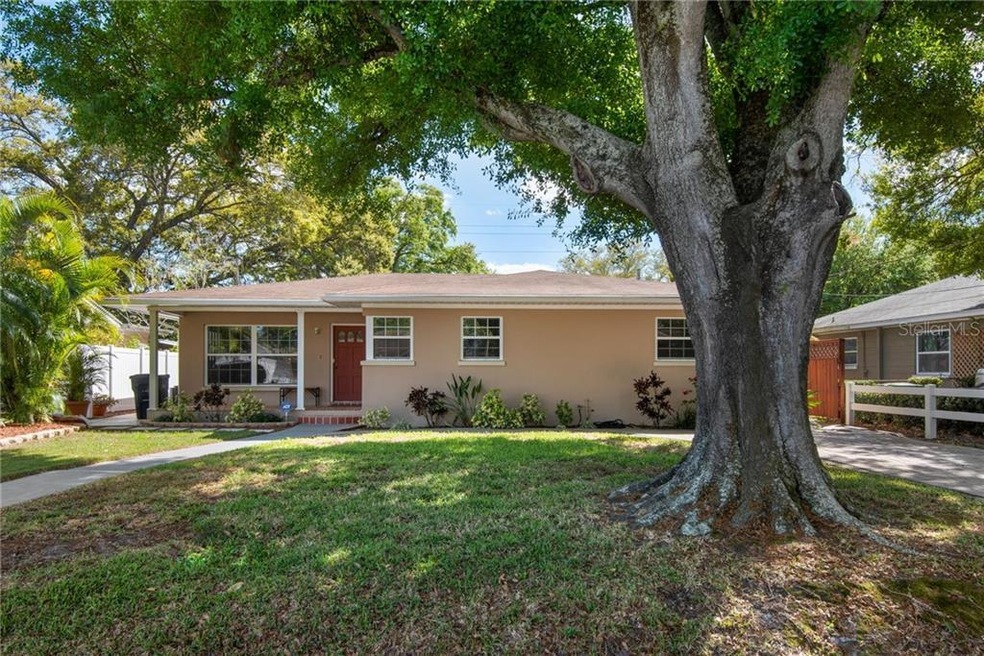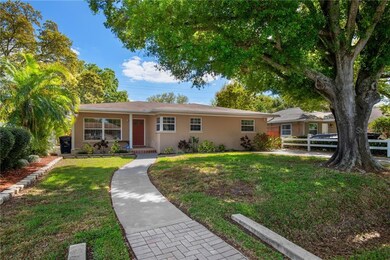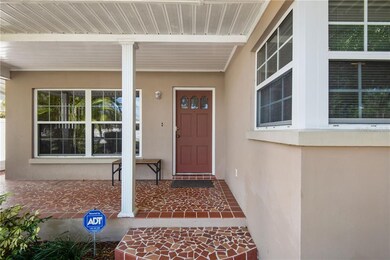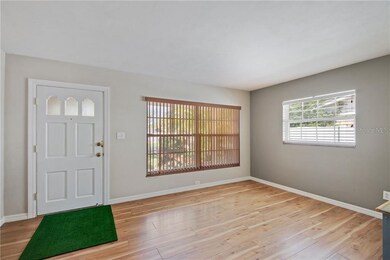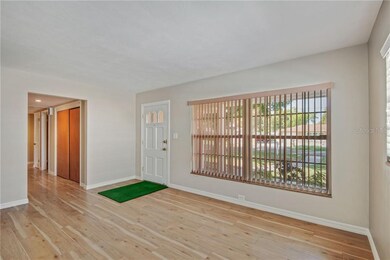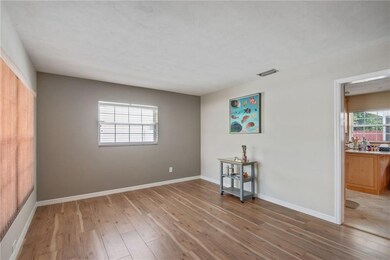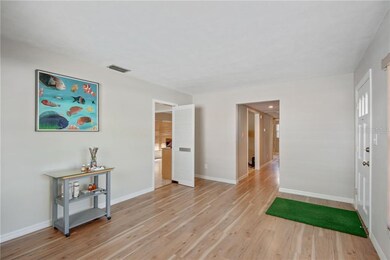
3106 W Abdella St Tampa, FL 33607
West Tampa NeighborhoodEstimated Value: $424,745 - $499,000
Highlights
- Open Floorplan
- Main Floor Primary Bedroom
- Stone Countertops
- Wood Flooring
- Separate Formal Living Room
- Covered patio or porch
About This Home
As of April 2021Welcome to the heart of West Tampa! Close proximity to Raymond James Stadium. Very well maintained! The property is a single-story home on a large private fenced in lot. Home features 1,486 sq ft of luxurious living space with a fantastic open floor plan, 3 bedrooms, 1.5 bath. This is the perfect place to call home! Enter the home to an open foyer with a living/dining room area. Beautiful wood and tile flooring. Large master with spacious closet. Beautiful master bath with vanity, large shower. Large open kitchen with granite counter tops, beautiful 42 inch cabinets, stainless steel appliances, range hood, wine rack, Tile backsplash, pantry, breakfast bar. Spacious family room perfect for entertaining! Door opens to private large covered screened lanai that invites you to sit & enjoy day & evenings by the oversized extended lanai area. Outside laundry room/storage area with ½ bath plus backyard shed. HOME ALSO FEATURES: A/C 2018, ROOF 2006, DOUBLE PANE WINDOWS 2000, UPDATED KITCHEN, BATH & FLOORING, PVC PLUMBING 2011. This home is a must see! Close to all, downtown Tampa, Buccaneers Stadium, great shopping & dining, minutes from 275, St. Joseph's Women's Hospital, Tampa International Airport, MacFarlane Park.
Last Agent to Sell the Property
SIGNATURE REALTY ASSOCIATES License #3071067 Listed on: 03/10/2021
Home Details
Home Type
- Single Family
Est. Annual Taxes
- $936
Year Built
- Built in 1958
Lot Details
- 5,880 Sq Ft Lot
- Lot Dimensions are 99x60
- North Facing Home
- Fenced
- Oversized Lot
- Landscaped with Trees
- Property is zoned RS-50
Parking
- Driveway
Home Design
- Slab Foundation
- Shingle Roof
- Block Exterior
- Stucco
Interior Spaces
- 1,486 Sq Ft Home
- Open Floorplan
- Ceiling Fan
- Family Room
- Separate Formal Living Room
Kitchen
- Range with Range Hood
- Microwave
- Dishwasher
- Stone Countertops
Flooring
- Wood
- Carpet
- Tile
Bedrooms and Bathrooms
- 3 Bedrooms
- Primary Bedroom on Main
Laundry
- Laundry Room
- Laundry Located Outside
Outdoor Features
- Covered patio or porch
- Separate Outdoor Workshop
- Shed
Utilities
- Central Heating and Cooling System
Community Details
- Drews John H 1St Ext Subdivision
Listing and Financial Details
- Legal Lot and Block 3 / 67
- Assessor Parcel Number A-10-29-18-4OS-000067-00003.0
Ownership History
Purchase Details
Home Financials for this Owner
Home Financials are based on the most recent Mortgage that was taken out on this home.Purchase Details
Home Financials for this Owner
Home Financials are based on the most recent Mortgage that was taken out on this home.Similar Homes in Tampa, FL
Home Values in the Area
Average Home Value in this Area
Purchase History
| Date | Buyer | Sale Price | Title Company |
|---|---|---|---|
| Gottick Christopher J | $311,000 | First American Title Ins Co | |
| Buggico Peter B | $25,000 | -- |
Mortgage History
| Date | Status | Borrower | Loan Amount |
|---|---|---|---|
| Open | Gottick Christopher J | $295,450 | |
| Previous Owner | Demeza Loretta | $50,000 |
Property History
| Date | Event | Price | Change | Sq Ft Price |
|---|---|---|---|---|
| 04/27/2021 04/27/21 | Sold | $311,000 | +7.2% | $209 / Sq Ft |
| 03/16/2021 03/16/21 | Pending | -- | -- | -- |
| 03/10/2021 03/10/21 | For Sale | $290,000 | -- | $195 / Sq Ft |
Tax History Compared to Growth
Tax History
| Year | Tax Paid | Tax Assessment Tax Assessment Total Assessment is a certain percentage of the fair market value that is determined by local assessors to be the total taxable value of land and additions on the property. | Land | Improvement |
|---|---|---|---|---|
| 2024 | $5,530 | $324,285 | -- | -- |
| 2023 | $5,391 | $314,840 | $75,676 | $239,164 |
| 2022 | $5,726 | $330,484 | $75,676 | $254,808 |
| 2021 | $2,169 | $143,916 | $0 | $0 |
| 2020 | $936 | $81,358 | $0 | $0 |
| 2019 | $898 | $79,529 | $0 | $0 |
| 2018 | $874 | $78,046 | $0 | $0 |
| 2017 | $843 | $123,224 | $0 | $0 |
| 2016 | $809 | $74,869 | $0 | $0 |
| 2015 | $778 | $74,349 | $0 | $0 |
| 2014 | $734 | $73,759 | $0 | $0 |
| 2013 | -- | $72,669 | $0 | $0 |
Agents Affiliated with this Home
-
Christina Barone

Seller's Agent in 2021
Christina Barone
SIGNATURE REALTY ASSOCIATES
(813) 294-4464
2 in this area
247 Total Sales
-
Matthew Sienk

Buyer's Agent in 2021
Matthew Sienk
PARTNER AGENT REALTY INC
(813) 356-9214
1 in this area
140 Total Sales
Map
Source: Stellar MLS
MLS Number: T3294851
APN: A-10-29-18-4OS-000067-00003.0
- 3106 W Dewey St
- 3102 W Leroy St Unit A
- 3004 W Abdella St
- 3037 W Leroy St
- 3213 W Ivy St
- 3007 W Aileen St
- 2925 W Dewey St
- 3502 N Lincoln Ave
- 3308 W Dewey St
- 3305 W Kathleen St
- 2711 N Macdill Ave
- 2711 W Cordelia St
- 3311 W Douglas St
- 2707 W Leroy St
- 3015 W Collins St
- 3326 W Heiter St
- 2701 W Cordelia St
- 3330 W Heiter St
- 3332 W Heiter St
- 3334 W Heiter St
- 3106 W Abdella St
- 3108 W Abdella St
- 3102 W Abdella St
- 3105 W Ivy St
- 3103 W Ivy St
- 3107 W Ivy St
- 3110 W Abdella St
- 3101 W Ivy St
- 3109 W Ivy St
- 3105 W Abdella St
- 3107 W Abdella St
- 3101 W Abdella St
- 3111 W Ivy St
- 3024 W Abdella St
- 3109 W Abdella St
- 3113 W Ivy St
- 3023 W Abdella St
- 3023 W Ivy St
- 3104 W Dewey St
- 3106 W Ivy St
