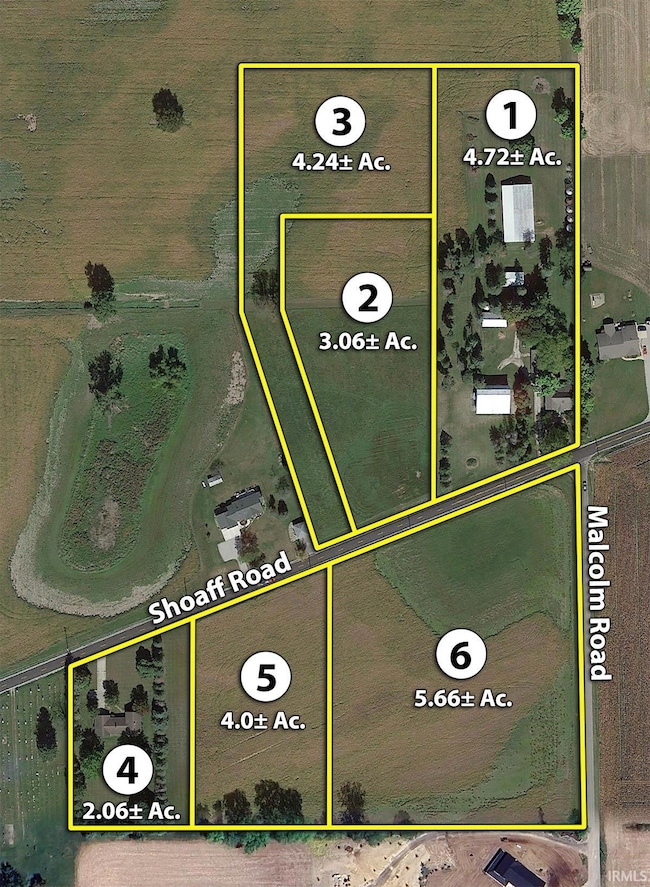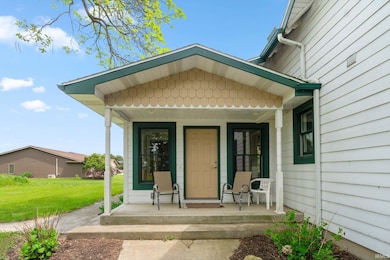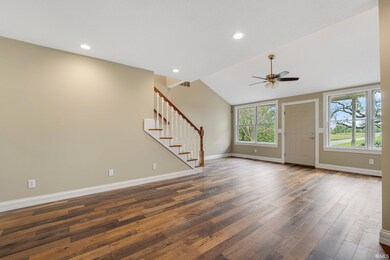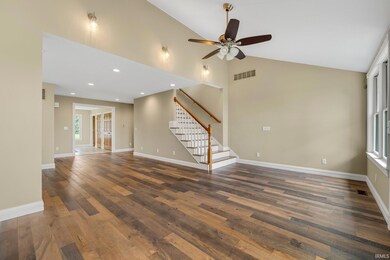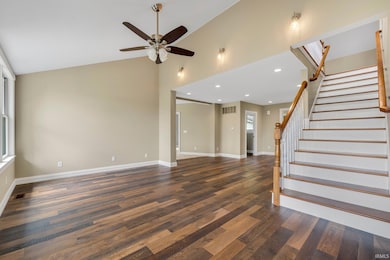3106 W Shoaff Tract 1 Rd Huntertown, IN 46748
Highlights
- Traditional Architecture
- 2 Car Detached Garage
- Pocket Doors
- Wood Flooring
- Crown Molding
- Landscaped
About This Home
23.75+/- acres located in Northwest Allen County that will be sold at public auction without reserve. There will be 6 tracts offering everything from building sites, tillable ground, and 2 existing homes. Open House: Sunday June 1st from 1-3, Wed June 4th from 4-6 pm – Monday June 16th from 4-6 pm. Auction will be on June 19th at 6:00pm at 11595 E. State Road 205 LaOtto IN 46763.Tract 1: 4.72 +/- acres that includes the completely rebuilt Homestead approximately 280’ of frontage along Shoaff Road. This immaculate farmhouse has 2340 sq. ft. 3 bedrooms, 2.5 baths, Custom Built kitchen cabinets with granite countertops and under cabinet lighting, new geothermal heating and cooling system, hardwood laminate flooring, natural wood staircase, newer windows and septic system. There is a 28 x 40 (3) car detached garage, 4326 sq.ft. A 1900’s bank barn with a full basement, timber framed and stable, 25 x 45 Poultry house with concrete flooring and a 56 x 102 pole barn for machinery or livestock. This primarily consists of Martinsville loam & Brookston silty clay. Taxes are currently $5610.00 on the whole property and will be pro-rated. There is currently a geothermal exemption filed on this property.
Listing Agent
CENTURY 21 Bradley Realty, Inc Brokerage Phone: 260-437-6555 Listed on: 05/29/2025

Home Details
Home Type
- Single Family
Est. Annual Taxes
- $5,610
Year Built
- Built in 1900
Lot Details
- 4.72 Acre Lot
- Rural Setting
- Landscaped
- Level Lot
- Property is zoned A1
Parking
- 2 Car Detached Garage
- Gravel Driveway
- Off-Street Parking
Home Design
- Traditional Architecture
- Poured Concrete
- Shingle Roof
- Vinyl Construction Material
Interior Spaces
- 1.5-Story Property
- Crown Molding
- Ceiling height of 9 feet or more
- Pocket Doors
- Wood Flooring
- Built-In or Custom Kitchen Cabinets
Bedrooms and Bathrooms
- 3 Bedrooms
Unfinished Basement
- Basement Fills Entire Space Under The House
- Walk-Up Access
- Exterior Basement Entry
- 3 Bedrooms in Basement
Schools
- Huntertown Elementary School
- Carroll Middle School
- Carroll High School
Utilities
- Cooling System Mounted In Outer Wall Opening
- Geothermal Heating and Cooling
- Heating System Powered By Owned Propane
- Private Company Owned Well
- Well
Listing and Financial Details
- Assessor Parcel Number 02-02-07-300-001.001-057
Map
Home Values in the Area
Average Home Value in this Area
Property History
| Date | Event | Price | Change | Sq Ft Price |
|---|---|---|---|---|
| 05/29/2025 05/29/25 | For Sale | -- | -- | -- |
Source: Indiana Regional MLS
MLS Number: 202519953
- 223 E Basalt Dr
- 17313 Lima Rd
- 17236 Hudson Cove
- 2187 Freestone Place
- 2165 Freestone Place
- 2629 Trillium Cove
- 15476 Bears Breech Ct
- 17171 Delancey Ct
- 16000 Lima Rd
- 17378 Hummelstone Run
- 2034 Freestone Place
- 2335 Edgerton St
- 1981 Freestone Place
- 2324 Hunter St
- 15480 Delphinium Place
- 15276 Towne Gardens Ct
- 17512 Fett Dr
- 1472 Pyke Grove Pass
- 102 W Basalt Dr
- 1550 Bracht Ct

