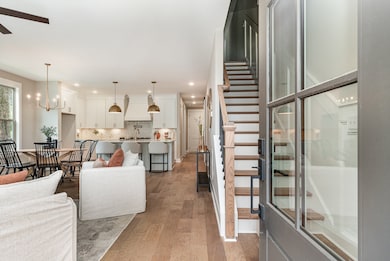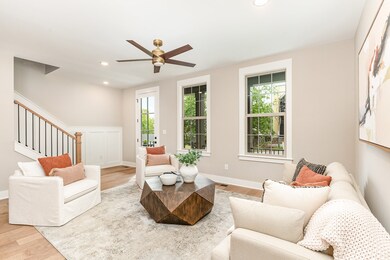
3106 Wellington Ave Nashville, TN 37212
Belmont-Hillsboro NeighborhoodEstimated payment $6,385/month
Highlights
- No HOA
- 2 Car Attached Garage
- Cooling Available
- Porch
- Walk-In Closet
- Interior Storage Closet
About This Home
Best New Construction Value in West End – Luxury, Location, and Unbeatable Price! Brand-new luxury like this in West End, at this price, is a rare find. Built by Phillips Builders, a trusted multigenerational name in Middle Tennessee, this stunning corner-lot masterpiece delivers designer finishes, an oversized two-car garage, and no HOA—all at a price rarely seen for this quality in this location. Perfectly positioned just minutes from Vanderbilt University, West End, Hillsboro Village, and Mid-Town, this home combines modern luxury with unbeatable convenience. Step inside over 2,400 square feet of thoughtfully designed living space, where natural light pours through every room, highlighting sleek fixtures, wide plank floors, and an open layout that makes entertaining effortless. The gourmet kitchen is a true showstopper with its expansive island, stylish coffee bar, and spacious walk-in pantry, creating a space that’s as functional as it is beautiful. The main level also offers a versatile bedroom with a full bath, ideal for guests, a home office, or multigenerational living, plus direct access to the oversized garage for daily ease. Upstairs, the primary suite is your personal retreat, featuring a spa-inspired en suite bath, an oversized walk-in closet, and access to a private covered balcony for peaceful mornings or relaxing evenings. Two additional bedrooms share a beautifully appointed full bath, while a convenient second-floor laundry room enhances everyday functionality. Outside, the sleek black aluminum fence adds both curb appeal and privacy, creating a polished finish to this standout property. This is a rare opportunity to own a brand-new home with designer details, no HOA, and an oversized two-car garage in one of Nashville’s most coveted neighborhoods—all at the best price per square foot for new construction in West End. Schedule a showing today!
Listing Agent
Compass RE Brokerage Phone: 6154057422 License #275048 Listed on: 07/08/2025

Open House Schedule
-
Thursday, July 24, 20253:00 to 5:00 pm7/24/2025 3:00:00 PM +00:007/24/2025 5:00:00 PM +00:00Add to Calendar
-
Friday, July 25, 20252:00 to 4:00 pm7/25/2025 2:00:00 PM +00:007/25/2025 4:00:00 PM +00:00Add to Calendar
Property Details
Home Type
- Multi-Family
Est. Annual Taxes
- $6,835
Year Built
- Built in 2025
Parking
- 2 Car Attached Garage
Home Design
- Property Attached
- Brick Exterior Construction
Interior Spaces
- 2,435 Sq Ft Home
- Property has 2 Levels
- Ceiling Fan
- Interior Storage Closet
- Crawl Space
Kitchen
- Oven or Range
- Dishwasher
Flooring
- Carpet
- Tile
- Vinyl
Bedrooms and Bathrooms
- 4 Bedrooms | 1 Main Level Bedroom
- Walk-In Closet
- 3 Full Bathrooms
Schools
- Eakin Elementary School
- West End Middle School
- Hillsboro Comp High School
Utilities
- Cooling Available
- Central Heating
Additional Features
- Porch
- Fenced Front Yard
Community Details
- No Home Owners Association
- West End Vanderbilt Subdivision
Map
Home Values in the Area
Average Home Value in this Area
Tax History
| Year | Tax Paid | Tax Assessment Tax Assessment Total Assessment is a certain percentage of the fair market value that is determined by local assessors to be the total taxable value of land and additions on the property. | Land | Improvement |
|---|---|---|---|---|
| 2024 | $6,835 | $210,040 | $112,200 | $97,840 |
| 2023 | $6,835 | $210,040 | $112,200 | $97,840 |
| 2022 | $6,835 | $210,040 | $112,200 | $97,840 |
| 2021 | $6,906 | $210,040 | $112,200 | $97,840 |
| 2020 | $6,830 | $161,800 | $108,480 | $53,320 |
| 2019 | $5,105 | $161,800 | $108,480 | $53,320 |
| 2018 | $5,105 | $161,800 | $108,480 | $53,320 |
| 2017 | $5,105 | $161,800 | $108,480 | $53,320 |
| 2016 | $5,896 | $130,560 | $85,800 | $44,760 |
| 2015 | $5,896 | $130,560 | $85,800 | $44,760 |
| 2014 | $5,896 | $130,560 | $85,800 | $44,760 |
Property History
| Date | Event | Price | Change | Sq Ft Price |
|---|---|---|---|---|
| 07/08/2025 07/08/25 | For Sale | $1,049,900 | +5.0% | $431 / Sq Ft |
| 07/08/2025 07/08/25 | For Sale | $999,900 | -- | $411 / Sq Ft |
Purchase History
| Date | Type | Sale Price | Title Company |
|---|---|---|---|
| Warranty Deed | $710,000 | First Title | |
| Interfamily Deed Transfer | -- | Amrock | |
| Interfamily Deed Transfer | -- | Accommodation | |
| Interfamily Deed Transfer | -- | None Available |
Mortgage History
| Date | Status | Loan Amount | Loan Type |
|---|---|---|---|
| Previous Owner | $269,828 | New Conventional | |
| Previous Owner | $200,285 | New Conventional | |
| Previous Owner | $205,500 | Unknown | |
| Previous Owner | $153,000 | Unknown |
Similar Homes in Nashville, TN
Source: Realtracs
MLS Number: 2931538
APN: 104-06-0-283
- 301 32nd Ave S
- 3201 Orleans Dr
- 201 Rose Hall Unit 201
- 110 Saint Charles Place Unit 110
- 3002 Blakemore Ave
- 3000 Vanderbilt Place Unit 103
- 3000 Vanderbilt Place Unit 118
- 3000 Vanderbilt Place Unit 221
- 3000 Vanderbilt Place Unit 243
- 3000 Vanderbilt Place Unit 323
- 3000 Vanderbilt Place Unit 141
- 3000 Vanderbilt Place Unit 421
- 2810 Belcourt Ave
- 3205 Acklen Ave
- 3358 Acklen Ave
- 3215 Acklen Ave
- 110 31st Ave N Unit 705
- 110 31st Ave N Unit 301
- 3314 W End Ave Unit 405
- 116 31st Ave N Unit 104
- 107 Saint Charles Place Unit 107
- 106 Saint Charles Place
- 3101 West End Ave
- 119 30th Ave S
- 3311 W End Ave
- 3000 Vanderbilt Place
- 3000 Vanderbilt Place Unit 243
- 3000 Vanderbilt Place Unit 109
- 1234 Natchez Trace
- 3311 Acklen Ave
- 2645 Blakemore Ave Unit 2645
- 3331 Acklen Ave
- 3300 W End Ave
- 402 Fairfax Ave
- 3314 W End Ave Unit 403
- 3415 W End Ave Unit 1002E
- 3415 W End Ave
- 116 31st Ave N Unit 104
- 3014 Hedrick St Unit 402
- 2604 Belcourt Ave Unit B






