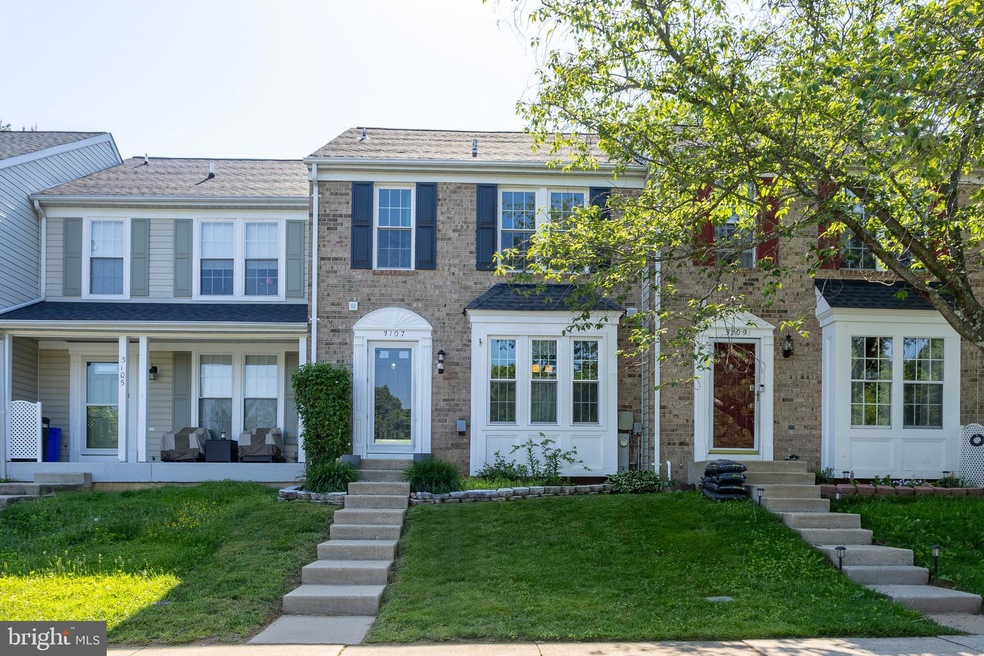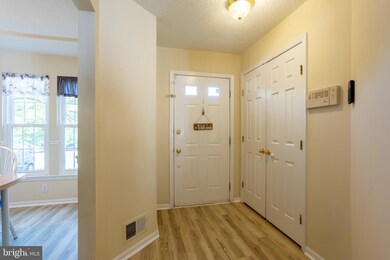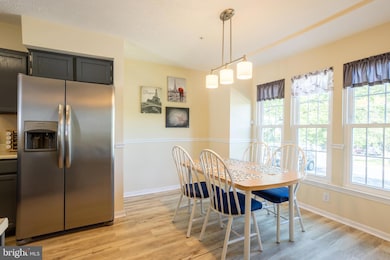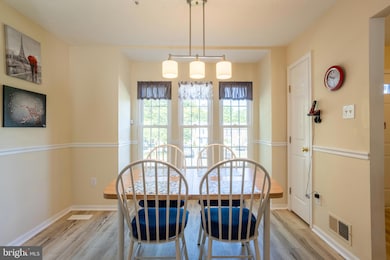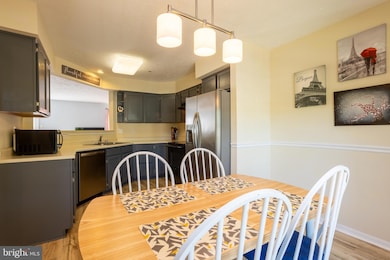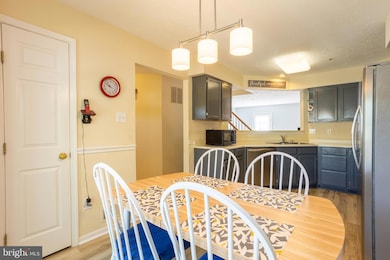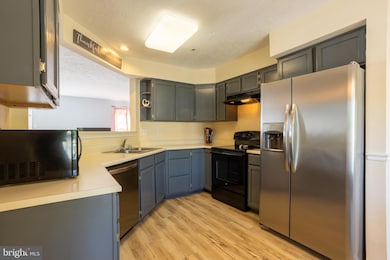
3107 Ashton Ct Abingdon, MD 21009
Constant Friendship NeighborhoodHighlights
- Open Floorplan
- Traditional Architecture
- Stainless Steel Appliances
- Deck
- Attic
- Eat-In Kitchen
About This Home
As of June 2025OFFER DEADLINE, SUNDAY, MAY 18TH @ 8PM. Welcome to 3107 Ashton Ct, a beautifully maintained 3-level interior row townhome nestled in the sought-after Constant Friendship community of Abingdon, MD. This 4-bedroom, 3.5-bathroom home offers 1,944 sq. ft. of finished living space, complete with modern updates and thoughtful design.
Step inside to discover a spacious open-concept living area with luxury vinyl plank flooring and large double-pane windows that invite natural light. The kitchen boasts stainless steel appliances, an eat-in area, and a pantry, making it perfect for both everyday meals and entertaining. Access the outdoor deck, directly from the living room, perfect for summer barbecues and gatherings.
Retreat to the primary bedroom, featuring a walk-in closet and a private ensuite bathroom. The additional two upper level bedrooms are generously sized, offering ample closet space and comfort. The finished walkout basement includes a family room, full bath, the 4th bedroom and laundry area.
Key Features Include:
3 Levels of Living Space
Brick & Combination Construction
Luxury Vinyl Plank and Carpet Flooring
Central A/C & Electric Heat Pump
Public Water & Sewer
Low HOA Fees ($77/month), covering trash, road maintenance, snow removal, and common area upkeep
Off-Street Parking for 2 Cars
Conveniently Located Near Shopping, Dining, and Major Commuter Routes
This home is truly move-in ready and perfect for those seeking comfort, community, and convenience.
Last Agent to Sell the Property
Coldwell Banker Realty License #674915 Listed on: 05/16/2025

Townhouse Details
Home Type
- Townhome
Est. Annual Taxes
- $2,438
Year Built
- Built in 1994
Lot Details
- 2,000 Sq Ft Lot
- Sprinkler System
HOA Fees
- $77 Monthly HOA Fees
Parking
- 2 Parking Spaces
Home Design
- Traditional Architecture
- Brick Exterior Construction
- Permanent Foundation
- Poured Concrete
- Asphalt Roof
Interior Spaces
- Property has 3 Levels
- Open Floorplan
- Chair Railings
- Crown Molding
- Ceiling Fan
- Double Pane Windows
- Replacement Windows
- Window Treatments
- Six Panel Doors
- Entrance Foyer
- Family Room
- Living Room
- Combination Kitchen and Dining Room
- Alarm System
- Attic
Kitchen
- Eat-In Kitchen
- Electric Oven or Range
- Ice Maker
- Dishwasher
- Stainless Steel Appliances
- Disposal
Flooring
- Carpet
- Luxury Vinyl Plank Tile
Bedrooms and Bathrooms
- En-Suite Primary Bedroom
- En-Suite Bathroom
- Walk-In Closet
- Bathtub with Shower
- Walk-in Shower
Laundry
- Laundry Room
- Dryer
- Washer
- Laundry Chute
Partially Finished Basement
- Walk-Out Basement
- Interior and Exterior Basement Entry
- Sump Pump
- Laundry in Basement
- Basement Windows
Outdoor Features
- Deck
Utilities
- Central Air
- Heat Pump System
- Vented Exhaust Fan
- Electric Water Heater
Listing and Financial Details
- Tax Lot 847
- Assessor Parcel Number 1301258532
Community Details
Overview
- Association fees include management, trash, road maintenance, snow removal, common area maintenance
- Constant Friendship HOA
- Constant Friendship Subdivision
- Property Manager
Security
- Storm Doors
Ownership History
Purchase Details
Home Financials for this Owner
Home Financials are based on the most recent Mortgage that was taken out on this home.Purchase Details
Home Financials for this Owner
Home Financials are based on the most recent Mortgage that was taken out on this home.Purchase Details
Home Financials for this Owner
Home Financials are based on the most recent Mortgage that was taken out on this home.Purchase Details
Similar Homes in Abingdon, MD
Home Values in the Area
Average Home Value in this Area
Purchase History
| Date | Type | Sale Price | Title Company |
|---|---|---|---|
| Deed | $335,000 | Old Republic National Title In | |
| Deed | $190,000 | Sage Title Group Llc | |
| Deed | $114,285 | -- | |
| Deed | $666,700 | -- |
Mortgage History
| Date | Status | Loan Amount | Loan Type |
|---|---|---|---|
| Open | $268,000 | New Conventional | |
| Previous Owner | $168,200 | New Conventional | |
| Previous Owner | $116,535 | No Value Available |
Property History
| Date | Event | Price | Change | Sq Ft Price |
|---|---|---|---|---|
| 07/19/2025 07/19/25 | For Rent | $2,600 | 0.0% | -- |
| 06/26/2025 06/26/25 | Sold | $335,000 | 0.0% | $188 / Sq Ft |
| 05/19/2025 05/19/25 | Pending | -- | -- | -- |
| 05/16/2025 05/16/25 | For Sale | $335,000 | +76.3% | $188 / Sq Ft |
| 12/30/2014 12/30/14 | Sold | $190,000 | -5.0% | $85 / Sq Ft |
| 11/24/2014 11/24/14 | Pending | -- | -- | -- |
| 11/07/2014 11/07/14 | For Sale | $199,900 | -- | $89 / Sq Ft |
Tax History Compared to Growth
Tax History
| Year | Tax Paid | Tax Assessment Tax Assessment Total Assessment is a certain percentage of the fair market value that is determined by local assessors to be the total taxable value of land and additions on the property. | Land | Improvement |
|---|---|---|---|---|
| 2024 | $2,438 | $223,700 | $0 | $0 |
| 2023 | $2,272 | $208,500 | $58,000 | $150,500 |
| 2022 | $2,215 | $203,267 | $0 | $0 |
| 2021 | $2,225 | $198,033 | $0 | $0 |
| 2020 | $2,225 | $192,800 | $58,000 | $134,800 |
| 2019 | $2,163 | $187,467 | $0 | $0 |
| 2018 | $2,083 | $182,133 | $0 | $0 |
| 2017 | $2,022 | $176,800 | $0 | $0 |
| 2016 | $140 | $175,667 | $0 | $0 |
| 2015 | $2,440 | $174,533 | $0 | $0 |
| 2014 | $2,440 | $173,400 | $0 | $0 |
Agents Affiliated with this Home
-
Michael Patterson

Seller's Agent in 2025
Michael Patterson
RE/MAX
(443) 490-7368
96 Total Sales
-
Jon Jones

Seller's Agent in 2025
Jon Jones
Coldwell Banker (NRT-Southeast-MidAtlantic)
(410) 652-7525
3 in this area
29 Total Sales
-
Vance Ziglar

Buyer's Agent in 2025
Vance Ziglar
Re/Max Ikon
(410) 818-7262
2 in this area
82 Total Sales
-
Denise Diana

Seller's Agent in 2014
Denise Diana
Weichert, Realtors - Diana Realty
(410) 218-0034
8 in this area
177 Total Sales
-
Betsy Counts

Buyer's Agent in 2014
Betsy Counts
Long & Foster
(410) 459-8226
4 in this area
65 Total Sales
Map
Source: Bright MLS
MLS Number: MDHR2042590
APN: 01-258532
- 3000 Tipton Way
- 335 Overlea Place
- 312 Overlea Place
- 3293 Deale Place
- 3038 Tipton Way
- 309 Overlea Place
- 423 Deer Hill Cir
- 3301 Garrison Cir
- 189 Ferring Ct
- 3146 Tipton Way
- 305 Logan Ct
- 242 Lodgecliffe Ct
- 582 Doefield Ct
- 549 Doefield Ct
- 508 Buckstone Garth
- 560 Doefield Ct
- 174 Glen View Terrace
- 540 Doefield Ct
- 3308 Cheverly Ct
- 3318 Cheverly Ct
