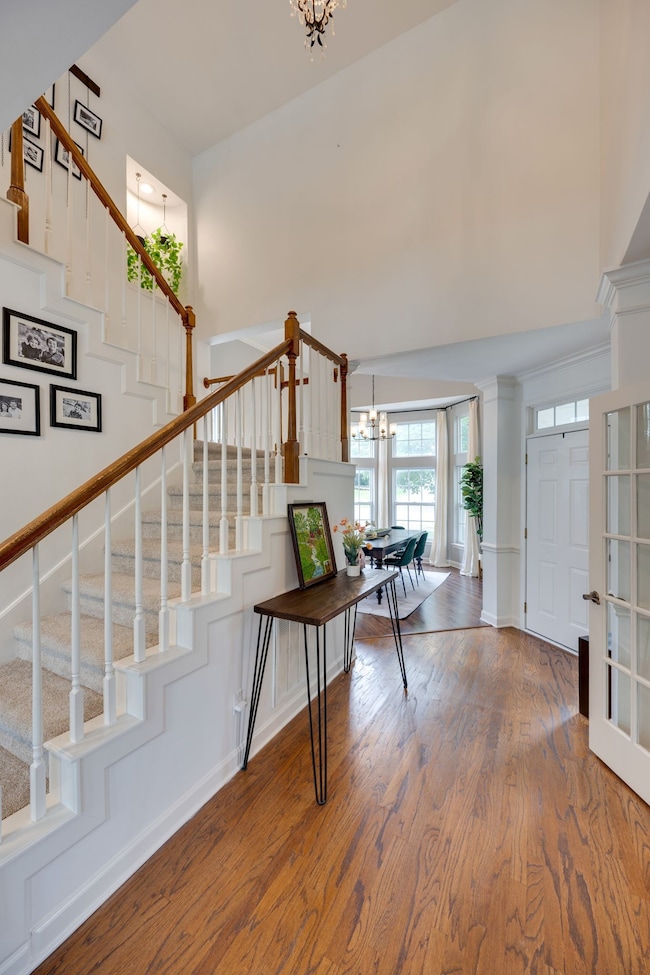
3107 Brimstead Dr Franklin, TN 37064
West Harpeth NeighborhoodEstimated payment $4,146/month
Highlights
- Deck
- Separate Formal Living Room
- 2 Car Attached Garage
- Pearre Creek Elementary School Rated A
- Community Pool
- Cooling Available
About This Home
Welcome to this charming and inviting residence situated in the heart of Franklin, TN. This delightful home offers a perfect blend of comfort and modern amenities, making it an ideal choice for those seeking a serene yet well-equipped living environment. A New Roof in 2024. New carpet May 2025. Step inside to explore a spacious layout featuring 3 cozy bedrooms and 2.5 elegantly updated bathrooms. The recent updates extend to the bathrooms, which were refreshed just two years ago, showcasing luxurious Toto toilets, exquisite tiles, custom vanities, and heated floors in the primary bathroom for an added touch of luxury. The living area boasts a welcoming fireplace, perfect for cozy evenings. The kitchen is a chef's dream, fully equipped with modern appliances, including a dishwasher, microwave, and refrigerator. Climate control is a breeze with central air conditioning and heating meticulously serviced by Lee Company. Main level Rheem 2022, Upstairs Trane 2018. An added UV light ensures enhanced air quality throughout the home. For peace of mind, the entire house is safeguarded with a whole-house surge protector. Outdoor enthusiasts will appreciate the private outdoor spaces, including a charming deck and porch. The common outdoor space includes a communal pool and playground, making it an attractive choice for community living. For families, the play set and playhouse can remain with the home.
Listing Agent
Pilkerton Realtors Brokerage Phone: 6159481887 License #318648 Listed on: 05/31/2025

Home Details
Home Type
- Single Family
Est. Annual Taxes
- $2,080
Year Built
- Built in 1997
Lot Details
- 6,098 Sq Ft Lot
- Lot Dimensions are 70 x 100
- Back Yard Fenced
- Level Lot
HOA Fees
- $55 Monthly HOA Fees
Parking
- 2 Car Attached Garage
Interior Spaces
- 2,046 Sq Ft Home
- Property has 2 Levels
- Gas Fireplace
- Separate Formal Living Room
- Crawl Space
Kitchen
- Microwave
- Dishwasher
- Disposal
Flooring
- Carpet
- Laminate
- Tile
Bedrooms and Bathrooms
- 3 Bedrooms
Schools
- Pearre Creek Elementary School
- Hillsboro Elementary/ Middle School
- Independence High School
Utilities
- Cooling Available
- Central Heating
- Underground Utilities
- High Speed Internet
- Cable TV Available
Additional Features
- ENERGY STAR Qualified Equipment for Heating
- Deck
Listing and Financial Details
- Assessor Parcel Number 094077D A 00700 00005077D
Community Details
Overview
- Franklin Green Ph 1 Sec 1 Subdivision
Recreation
- Community Playground
- Community Pool
- Park
- Trails
Map
Home Values in the Area
Average Home Value in this Area
Tax History
| Year | Tax Paid | Tax Assessment Tax Assessment Total Assessment is a certain percentage of the fair market value that is determined by local assessors to be the total taxable value of land and additions on the property. | Land | Improvement |
|---|---|---|---|---|
| 2024 | $2,080 | $96,450 | $25,000 | $71,450 |
| 2023 | $2,080 | $96,450 | $25,000 | $71,450 |
| 2022 | $2,080 | $96,450 | $25,000 | $71,450 |
| 2021 | $2,080 | $96,450 | $25,000 | $71,450 |
| 2020 | $1,912 | $74,150 | $18,750 | $55,400 |
| 2019 | $1,912 | $74,150 | $18,750 | $55,400 |
| 2018 | $1,860 | $74,150 | $18,750 | $55,400 |
| 2017 | $1,845 | $74,150 | $18,750 | $55,400 |
| 2016 | $1,823 | $74,150 | $18,750 | $55,400 |
| 2015 | -- | $58,700 | $15,000 | $43,700 |
| 2014 | -- | $58,700 | $15,000 | $43,700 |
Property History
| Date | Event | Price | Change | Sq Ft Price |
|---|---|---|---|---|
| 05/31/2025 05/31/25 | For Sale | $698,000 | -- | $341 / Sq Ft |
Purchase History
| Date | Type | Sale Price | Title Company |
|---|---|---|---|
| Warranty Deed | $295,000 | Bankers Title & Escrow Corp | |
| Warranty Deed | $250,000 | Talbott Title & Escrow Llc | |
| Warranty Deed | $189,900 | Advantage Title & Escrow | |
| Warranty Deed | $189,900 | -- |
Mortgage History
| Date | Status | Loan Amount | Loan Type |
|---|---|---|---|
| Open | $94,491 | Credit Line Revolving | |
| Open | $287,120 | New Conventional | |
| Previous Owner | $241,500 | New Conventional | |
| Previous Owner | $250,000 | Purchase Money Mortgage | |
| Previous Owner | $179,150 | FHA | |
| Previous Owner | $164,981 | No Value Available | |
| Previous Owner | $150,000 | No Value Available |
Similar Homes in Franklin, TN
Source: Realtracs
MLS Number: 2898713
APN: 077D-A-007.00
- 3121 Traviston Dr
- 3224 Nolen Ln
- 3209 Calvin Ct
- 7181 Bolton St
- 7169 Bolton St
- 7163 Bolton St
- 7157 Bolton St
- 7151 Bolton St
- 7139 Bolton St
- 7133 Bolton St
- 7127 Bolton St
- 7115 Bolton St
- 7109 Bolton St
- 238 Bishops Gate Dr
- 3209 Dark Woods Dr
- 3031 Cleaver St
- 3227 Gardendale Dr
- 252 Wrennewood Ln
- 264 Wrennewood Ln
- 232 Wrennewood Ln






