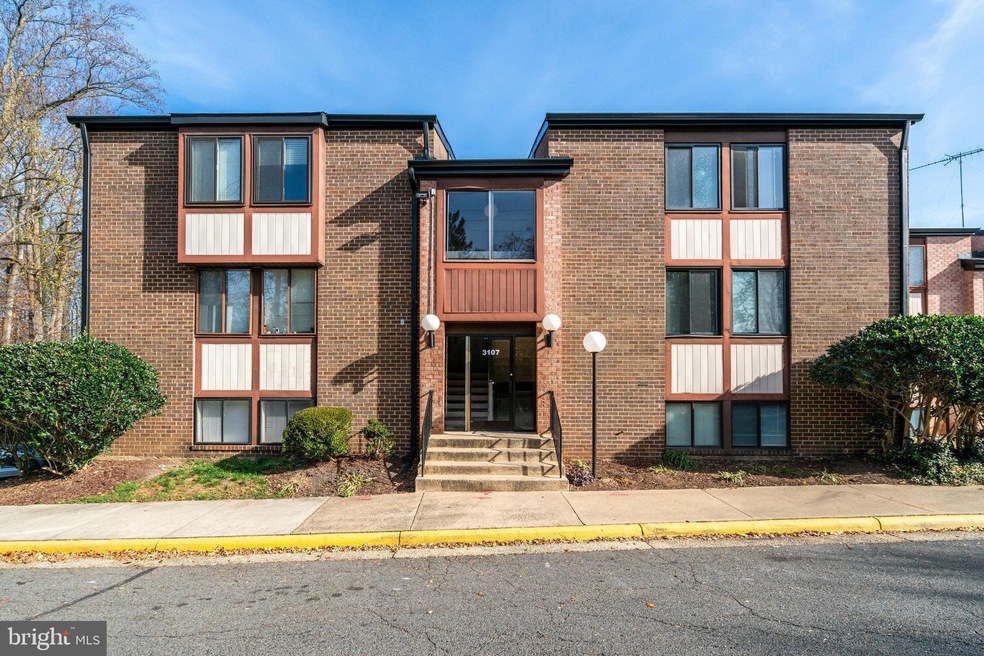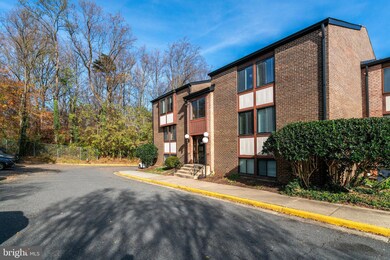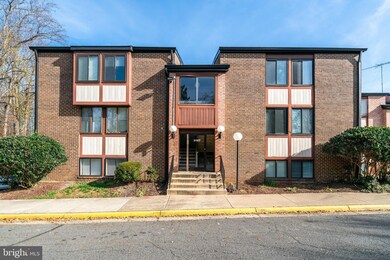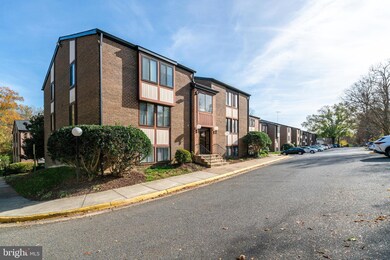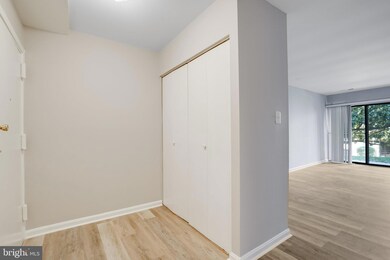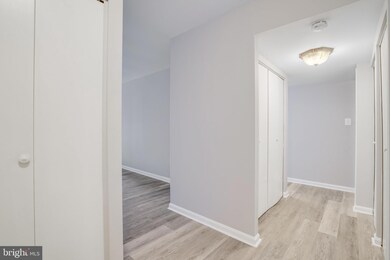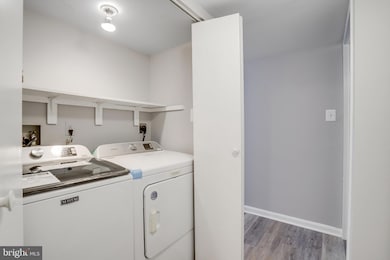
3107 Buccaneer Ct Unit 2 Fairfax, VA 22031
Highlights
- Clubhouse
- Open Floorplan
- Breakfast Area or Nook
- Mosby Woods Elementary School Rated A
- Community Pool
- 4-minute walk to Mosby Woods Park
About This Home
As of February 2025****OPEN HOUSE: Sat, Dec 14 2:00 PM - 4:00 PM *** One-bedroom, one full bath with a large den condo available for sale in a great residential community. This ground floor unit boasts an updated kitchen with nice looking cabinets,**** all new stainless steel appliances, and granite countertop.**** The unit has just been painted, a new backsplash in the kitchen, new vanity, and new laminate flooring. Enjoy a large patio overlooking the common area and access to an outdoor community pool.**** With large windows and a closet, the den is a versatile space that can be used as a second bedroom or office room. New HVAC installed in 2017.**** Community Amenities: Ample parking Expansive outdoor pool Picnic areas with grills Scenic walking paths with doggie stations Pets are welcome in this friendly community. Nestled in a serene enclave surrounded by lush greenery, Hawthorne Village offers a quiet retreat while maintaining a prime location for commuters. With quick access to Routes 66, 123, 29, and 50, and the Vienna/Fairfax Metro Station (Orange Line) less than 1.5 miles away, getting around is effortless. There's even a convenient bus stop right outside the community. The excellent accessibility to major highways, airports and public transit makes exploring Virginia and beyond a breeze. ***The condo fee includes heating, air conditioning, water, trash, parking, and snow removal. Don't miss out on this fantastic opportunity! ***NOW APPROVED FOR FHA AND CONVENTIONAL LOANS.
Property Details
Home Type
- Condominium
Est. Annual Taxes
- $2,431
Year Built
- Built in 1973
HOA Fees
- $630 Monthly HOA Fees
Home Design
- Brick Exterior Construction
Interior Spaces
- 962 Sq Ft Home
- Property has 1 Level
- Open Floorplan
Kitchen
- Breakfast Area or Nook
- Eat-In Kitchen
- Cooktop
- Built-In Microwave
- Dishwasher
Bedrooms and Bathrooms
- 1 Main Level Bedroom
- 1 Full Bathroom
Laundry
- Laundry in unit
- Dryer
- Washer
Parking
- Parking Lot
- Assigned Parking
Schools
- Thoreau Middle School
- Oakton High School
Utilities
- Forced Air Heating and Cooling System
- Electric Water Heater
Listing and Financial Details
- Assessor Parcel Number 0483 29080002A
Community Details
Overview
- Association fees include air conditioning, common area maintenance, exterior building maintenance, heat, lawn maintenance, management, pool(s), reserve funds, snow removal, trash, water
- Low-Rise Condominium
- Camp Condos
- Hawthorne Village Condo Community
- Hawthorne Village Subdivision
- Property Manager
Amenities
- Common Area
- Clubhouse
- Community Storage Space
Recreation
- Community Playground
- Community Pool
- Jogging Path
Pet Policy
- Dogs and Cats Allowed
Ownership History
Purchase Details
Home Financials for this Owner
Home Financials are based on the most recent Mortgage that was taken out on this home.Purchase Details
Purchase Details
Home Financials for this Owner
Home Financials are based on the most recent Mortgage that was taken out on this home.Purchase Details
Home Financials for this Owner
Home Financials are based on the most recent Mortgage that was taken out on this home.Purchase Details
Purchase Details
Home Financials for this Owner
Home Financials are based on the most recent Mortgage that was taken out on this home.Purchase Details
Home Financials for this Owner
Home Financials are based on the most recent Mortgage that was taken out on this home.Purchase Details
Home Financials for this Owner
Home Financials are based on the most recent Mortgage that was taken out on this home.Similar Homes in the area
Home Values in the Area
Average Home Value in this Area
Purchase History
| Date | Type | Sale Price | Title Company |
|---|---|---|---|
| Deed | $255,000 | Redwood Title | |
| Special Warranty Deed | -- | None Available | |
| Warranty Deed | $172,500 | -- | |
| Warranty Deed | $110,000 | -- | |
| Trustee Deed | $105,000 | -- | |
| Warranty Deed | $252,000 | -- | |
| Deed | $103,000 | -- | |
| Deed | $49,500 | -- |
Mortgage History
| Date | Status | Loan Amount | Loan Type |
|---|---|---|---|
| Open | $204,000 | New Conventional | |
| Previous Owner | $129,375 | New Conventional | |
| Previous Owner | $82,500 | New Conventional | |
| Previous Owner | $201,600 | New Conventional | |
| Previous Owner | $99,910 | FHA | |
| Previous Owner | $46,900 | New Conventional |
Property History
| Date | Event | Price | Change | Sq Ft Price |
|---|---|---|---|---|
| 02/24/2025 02/24/25 | Sold | $255,000 | -3.7% | $265 / Sq Ft |
| 01/25/2025 01/25/25 | Pending | -- | -- | -- |
| 12/05/2024 12/05/24 | Price Changed | $264,900 | -1.9% | $275 / Sq Ft |
| 11/14/2024 11/14/24 | For Sale | $269,900 | +56.5% | $281 / Sq Ft |
| 03/24/2015 03/24/15 | Sold | $172,500 | +4.5% | $179 / Sq Ft |
| 02/17/2015 02/17/15 | Pending | -- | -- | -- |
| 02/12/2015 02/12/15 | For Sale | $165,000 | -- | $172 / Sq Ft |
Tax History Compared to Growth
Tax History
| Year | Tax Paid | Tax Assessment Tax Assessment Total Assessment is a certain percentage of the fair market value that is determined by local assessors to be the total taxable value of land and additions on the property. | Land | Improvement |
|---|---|---|---|---|
| 2024 | $2,431 | $209,830 | $42,000 | $167,830 |
| 2023 | $2,392 | $211,950 | $42,000 | $169,950 |
| 2022 | $2,424 | $211,950 | $42,000 | $169,950 |
| 2021 | $2,369 | $201,860 | $40,000 | $161,860 |
| 2020 | $2,319 | $195,980 | $39,000 | $156,980 |
| 2019 | $2,271 | $191,900 | $38,000 | $153,900 |
| 2018 | $2,127 | $184,980 | $37,000 | $147,980 |
| 2017 | $1,986 | $171,020 | $34,000 | $137,020 |
| 2016 | $1,923 | $166,030 | $33,000 | $133,030 |
| 2015 | $1,853 | $166,030 | $33,000 | $133,030 |
| 2014 | -- | $156,500 | $31,000 | $125,500 |
Agents Affiliated with this Home
-
Venu Yarvaneni

Seller's Agent in 2025
Venu Yarvaneni
Taylor Properties
(551) 482-1001
1 in this area
74 Total Sales
-
Rana Iqbal

Buyer's Agent in 2025
Rana Iqbal
Global Real Estate, Inc.
(703) 944-8197
2 in this area
39 Total Sales
-
Navid Sakhi

Seller's Agent in 2015
Navid Sakhi
Fairfax Realty of Tysons
(703) 625-3369
22 Total Sales
Map
Source: Bright MLS
MLS Number: VAFX2209370
APN: 0483-29080002A
- 9737 Kings Crown Ct Unit 102
- 9835 Saint Cloud Ct
- 9720 Kingsbridge Dr Unit 302
- 9730 Kingsbridge Dr Unit 202
- 9718 Kingsbridge Dr Unit 1
- 9711 Kings Crown Ct Unit 101
- 3015 Steven Martin Dr
- 3052 Sugar Ln
- 3221 Adams Ct
- 3024 Sugar Ln
- 3224 Adams Ct
- 0 Blake Ln Blake Ln Service Rd Unit VAFX2167468
- 9988 Cyrandall Dr
- 10019 Cavalry Dr
- 9908 Blake Ln
- 10192 Oakton Terrace Rd
- 2903 Saintsbury Plaza Unit 401
- 10131 Fair Woods Dr
- 9908 Longford Ct
- 2960 Vaden Dr Unit 2-312
