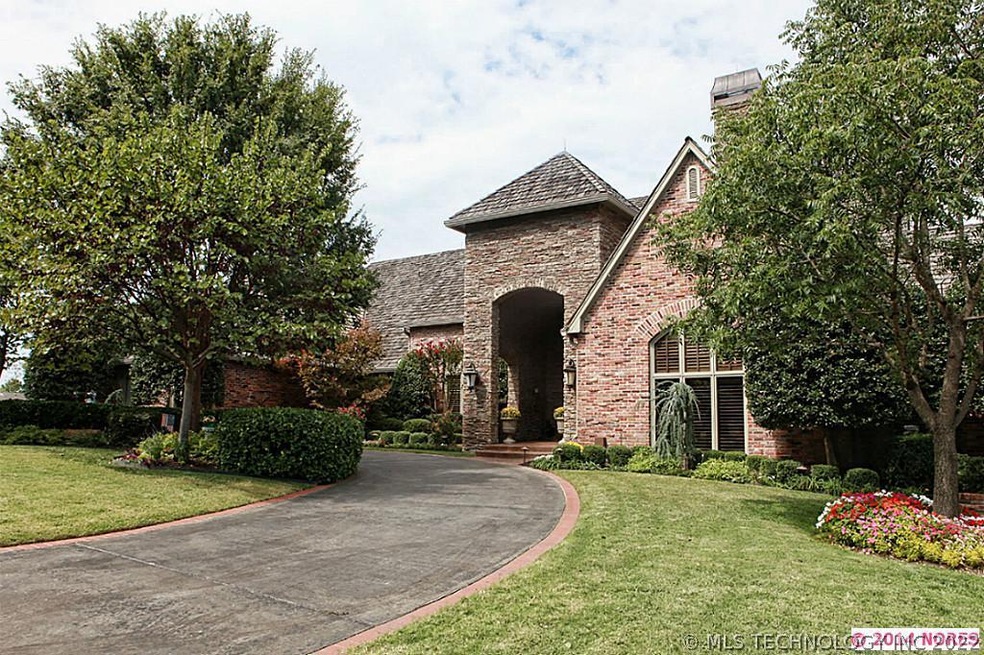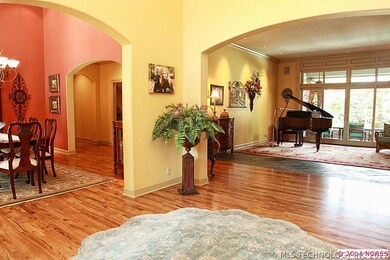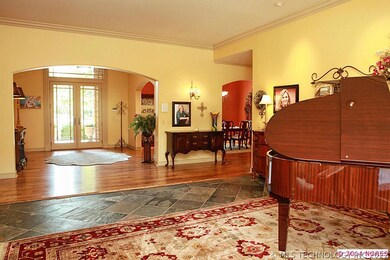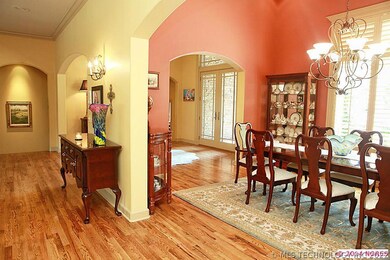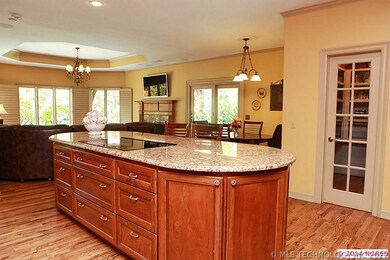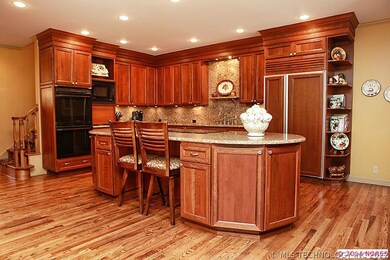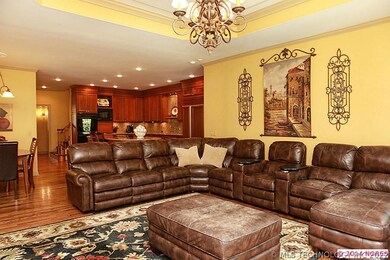
3107 E 88th St Tulsa, OK 74137
Oral Roberts-Walnut Creek NeighborhoodHighlights
- Spa
- 21,517 Sq Ft lot
- Outdoor Kitchen
- Jenks East Elementary School Rated A-
- Vaulted Ceiling
- Attic
About This Home
As of March 2015Custom dream home in gated Wellington South. Chef's kitchen! All bedrooms have private baths. 2 masters! 5th bed c/b 2nd office or in-law suite. Extreme theater room + a recording studio. Backyard oasis w/pool, spa, waterfalls, koi pond & outdoor kitchen.
Last Agent to Sell the Property
McGraw, REALTORS License #146488 Listed on: 09/26/2014

Home Details
Home Type
- Single Family
Est. Annual Taxes
- $13,341
Year Built
- Built in 1993
Lot Details
- 0.49 Acre Lot
- Dog Run
- Property is Fully Fenced
- Privacy Fence
- Sprinkler System
Home Design
- Four Sided Brick Exterior Elevation
- Stone Exterior Construction
Interior Spaces
- Wet Bar
- Central Vacuum
- Wired For Data
- Vaulted Ceiling
- Ceiling Fan
- Insulated Windows
- Insulated Doors
- Attic
Kitchen
- Double Oven
- Cooktop
Bedrooms and Bathrooms
- 5 Bedrooms
Home Security
- Intercom
- Fire and Smoke Detector
Parking
- Garage
- Parking Storage or Cabinetry
- Side or Rear Entrance to Parking
Outdoor Features
- Spa
- Outdoor Kitchen
- Fire Pit
- Exterior Lighting
- Outdoor Grill
- Rain Gutters
Schools
- Jenks High School
Utilities
- Heating System Uses Gas
- Programmable Thermostat
- Tankless Water Heater
- Cable TV Available
Listing and Financial Details
- Seller Concessions Not Offered
Ownership History
Purchase Details
Home Financials for this Owner
Home Financials are based on the most recent Mortgage that was taken out on this home.Purchase Details
Home Financials for this Owner
Home Financials are based on the most recent Mortgage that was taken out on this home.Purchase Details
Home Financials for this Owner
Home Financials are based on the most recent Mortgage that was taken out on this home.Purchase Details
Home Financials for this Owner
Home Financials are based on the most recent Mortgage that was taken out on this home.Purchase Details
Similar Homes in Tulsa, OK
Home Values in the Area
Average Home Value in this Area
Purchase History
| Date | Type | Sale Price | Title Company |
|---|---|---|---|
| Warranty Deed | $920,000 | Firstitle & Abstract Svcs In | |
| Warranty Deed | $799,500 | None Available | |
| Interfamily Deed Transfer | -- | -- | |
| Deed | $742,500 | -- | |
| Warranty Deed | $657,500 | Firstitle & Abstract Svcs In |
Mortgage History
| Date | Status | Loan Amount | Loan Type |
|---|---|---|---|
| Open | $70,000 | New Conventional | |
| Open | $736,000 | Adjustable Rate Mortgage/ARM | |
| Previous Owner | $406,500 | New Conventional | |
| Previous Owner | $406,400 | New Conventional | |
| Previous Owner | $639,600 | New Conventional | |
| Previous Owner | $359,650 | Purchase Money Mortgage |
Property History
| Date | Event | Price | Change | Sq Ft Price |
|---|---|---|---|---|
| 06/16/2025 06/16/25 | Pending | -- | -- | -- |
| 05/23/2025 05/23/25 | For Sale | $1,150,000 | +17.9% | $152 / Sq Ft |
| 03/04/2015 03/04/15 | Sold | $975,000 | -2.4% | $129 / Sq Ft |
| 09/26/2014 09/26/14 | Pending | -- | -- | -- |
| 09/26/2014 09/26/14 | For Sale | $999,000 | -- | $132 / Sq Ft |
Tax History Compared to Growth
Tax History
| Year | Tax Paid | Tax Assessment Tax Assessment Total Assessment is a certain percentage of the fair market value that is determined by local assessors to be the total taxable value of land and additions on the property. | Land | Improvement |
|---|---|---|---|---|
| 2024 | $13,341 | $99,303 | $15,845 | $83,458 |
| 2023 | $13,341 | $101,200 | $16,005 | $85,195 |
| 2022 | $13,757 | $100,200 | $15,847 | $84,353 |
| 2021 | $13,947 | $100,200 | $15,847 | $84,353 |
| 2020 | $13,653 | $100,200 | $15,847 | $84,353 |
| 2019 | $14,117 | $100,200 | $15,847 | $84,353 |
| 2018 | $14,107 | $100,200 | $15,847 | $84,353 |
| 2017 | $13,774 | $101,200 | $16,005 | $85,195 |
| 2016 | $13,829 | $101,200 | $16,005 | $85,195 |
| 2015 | $12,303 | $88,495 | $16,005 | $72,490 |
| 2014 | $12,270 | $88,495 | $16,005 | $72,490 |
Agents Affiliated with this Home
-
Teri Dorrell
T
Seller's Agent in 2025
Teri Dorrell
Chinowth & Cohen
(918) 625-4113
14 Total Sales
-
Angela Cozort

Buyer's Agent in 2025
Angela Cozort
McGraw, REALTORS
(918) 592-6000
95 Total Sales
-
Sharna Bovasso

Seller's Agent in 2015
Sharna Bovasso
McGraw, REALTORS
(918) 605-2995
1 in this area
68 Total Sales
-
John Smucker

Buyer's Agent in 2015
John Smucker
McGraw, REALTORS
(918) 261-7355
145 Total Sales
Map
Source: MLS Technology
MLS Number: 1429309
APN: 73959-83-17-20960
- 3017 E 88th St
- 8731 S College Ave
- 3141 E 86th St
- 2807 E 90th St Unit 4
- 8606 S Indianapolis Ave
- 8710 S Delaware Place
- 2826 E 90th St Unit 1604
- 9023 S Delaware Ave Unit 605
- 9005 S Delaware Ave Unit 205
- 8448 S Florence Ave
- 000 S Delaware Place
- 9031 S Delaware Place Unit 704
- 9125 S Florence Place
- 9118 S Florence Ave
- 9031 S Delaware Ave Unit 703
- 9124 S Florence Ave Unit 20
- 8484 S College Ave Unit 72
- 2828 E 85th St Unit 138
- 2936 E 84th St Unit 38
- 8470 S College Ave Unit 65
