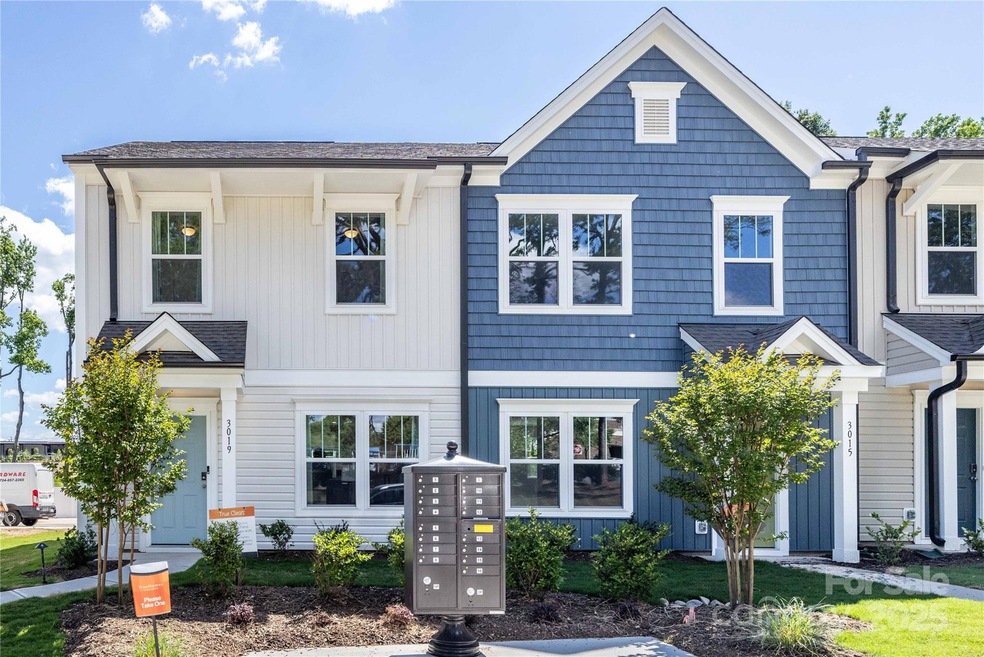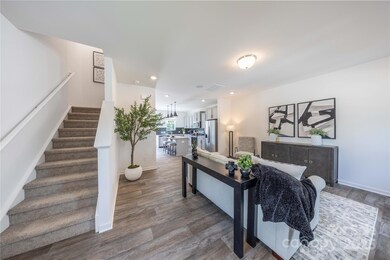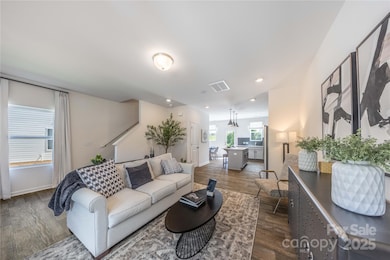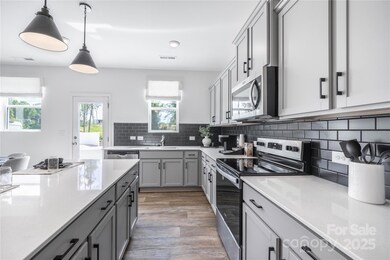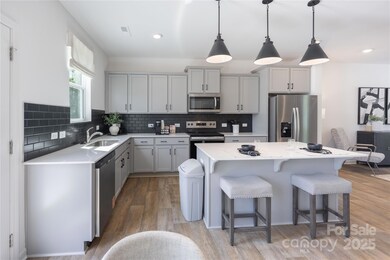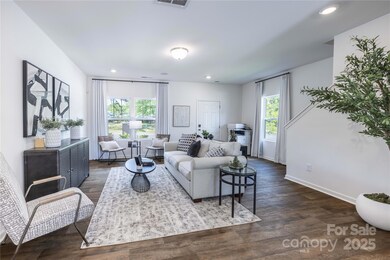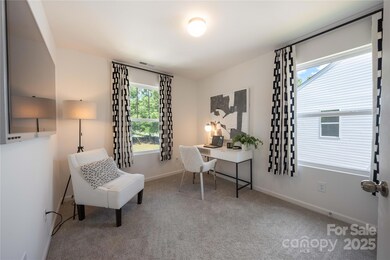3107 Elemare St Unit 30 Charlotte, NC 28208
Westerly Hills NeighborhoodEstimated payment $1,886/month
Highlights
- Under Construction
- Walk-In Closet
- Central Air
- Front Porch
- Kitchen Island
- Garage
About This Home
Dukes Ridge - Lucas plan– a beautiful 3BR / 2.5BA townhome designed for comfort and style. This thoughtfully laid-out home features a spacious great room that flows effortlessly into the dining area and a modern kitchen complete with sleek quartz countertops, stainless steel appliances (including a refrigerator), and ample storage space. The generous primary suite offers a private oasis, complete with an ensuite bathroom, while the secondary bedrooms also provide spacious closets and their own en-suite bathrooms. For added convenience, a washer and dryer are included, making this home move-in ready.
Listing Agent
TLS Realty LLC Brokerage Email: kwilson@tlsrealtyllc.com Listed on: 09/17/2025
Townhouse Details
Home Type
- Townhome
Year Built
- Built in 2025 | Under Construction
HOA Fees
- $253 Monthly HOA Fees
Home Design
- Home is estimated to be completed on 10/24/25
- Entry on the 1st floor
- Slab Foundation
- Vinyl Siding
Interior Spaces
- 2-Story Property
- Insulated Windows
- Insulated Doors
Kitchen
- Electric Range
- Microwave
- Plumbed For Ice Maker
- Dishwasher
- Kitchen Island
- Disposal
Flooring
- Carpet
- Vinyl
Bedrooms and Bathrooms
- 3 Bedrooms
- Walk-In Closet
Laundry
- Laundry on upper level
- Washer and Dryer
Home Security
Parking
- Garage
- Driveway
- Parking Lot
Outdoor Features
- Front Porch
Schools
- Westerly Hills Elementary School
- J.W. Wilson Middle School
- Harding University High School
Utilities
- Central Air
- Heat Pump System
Listing and Financial Details
- Assessor Parcel Number 06104328
Community Details
Overview
- Braesael Management Association, Phone Number (704) 847-3507
- Built by True Homes
- Dukes Ridge Subdivision, Lucas Th 1340 Ea1 Io Floorplan
- Mandatory home owners association
Security
- Carbon Monoxide Detectors
Map
Home Values in the Area
Average Home Value in this Area
Property History
| Date | Event | Price | List to Sale | Price per Sq Ft | Prior Sale |
|---|---|---|---|---|---|
| 11/13/2025 11/13/25 | Sold | $259,900 | 0.0% | $194 / Sq Ft | View Prior Sale |
| 11/10/2025 11/10/25 | Off Market | $259,900 | -- | -- | |
| 10/22/2025 10/22/25 | Price Changed | $259,900 | -10.3% | $194 / Sq Ft | |
| 09/18/2025 09/18/25 | For Sale | $289,900 | -- | $217 / Sq Ft |
Source: Canopy MLS (Canopy Realtor® Association)
MLS Number: 4303491
- 3014 Springvale St Unit 21
- 3103 Elemare St Unit 29
- 3111 Elemare St Unit 31
- Lucas TH Plan at Duke's Ridge
- 3115 Elemare St Unit 32
- 3119 Elemare St Unit 33
- 3114 Elemare St Unit 41
- 2007 Parkvale Place Unit 36
- 2003 Parkvale Place Unit 35
- 3015 Howell Mill Rd
- 2812 Alleghany St
- 4315 Denver Ave
- 2715 Sonora Ln
- 4220 Mckinley Dr
- 2508 Carrington Ct
- 3956 Hager Dr
- 3920 Hager Dr
- 3960 Hager Dr
- 3952 Hager Dr
- 3948 Hager Dr
