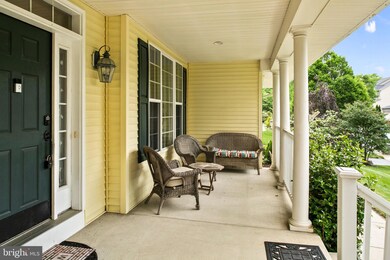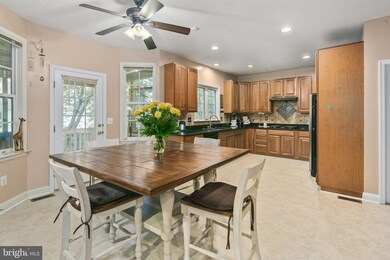
3107 Moore Ln Kensington, MD 20895
North Kensington NeighborhoodHighlights
- Eat-In Gourmet Kitchen
- Open Floorplan
- Maid or Guest Quarters
- Albert Einstein High School Rated A
- Craftsman Architecture
- Premium Lot
About This Home
As of July 2024A contemporary aesthetic colonial home in historic Kensington is a rare find! This 6BD/4BA property is a dream home for any family, especially a multi-generational family. It sits on a corner, has a spacious front porch, and the home’s windows provide great lighting throughout the home. The entryway leads into a grand family room with 20' cathedral ceilings and a gas fireplace. From the grand room, walk into a spacious kitchen with a gas range, microwave oven, and gorgeous cabinetry that provides an abundance of storage space. A new kitchen floor and a new dishwasher were added in March of 2024. Off the kitchen, is a laundry room with several racks for storage. An office nook abuts the laundry room; it will give you all the convenience and space you need to manage your affairs.
Walk out from the kitchen onto a private screened-in porch that overlooks the backyard patio. The yard extends around the back of the home—from one end of the home to the other end. A wooden fence encloses the backyard which is well-shaded by trees so you can entertain and enjoy the long summer evenings in comfort and privacy.
Just off the grand room is a first-floor bedroom with its own attached full bathroom—perfect for family members who can't manage stairs or just want to sleep on the first level. The expansive first floor has beautiful hardwood floors throughout. A formal dining room and living room are located on the first level as well.
On the second floor, you'll find a spacious master bedroom with two closets; one is a walk-in closet. A canopy of trees outside gives extra privacy and a spa-like feel to the soaking tub found in this expansive master bathroom. The three other large bedrooms and one full bath found on the second floor give this home ample space for any growing family. One of the bedrooms on the second level can also be used as an office.
You can access the basement from inside or outside; it has its own separate entrance. The basement extends nearly 1,400 square feet with a 9-foot ceiling. The basement includes a full kitchen, an expansive living area, a full bathroom, and the 6th bedroom. It also has a storage room. The basement area makes for a perfect apartment for college-aged kids, an ideal in-law suite, or an amazing Airbnb opportunity waiting to happen.
An attached two-car garage with an entrance into the kitchen provides ample space for parking or storage. There is a handicapped-accessible ramp in the garage that leads into the home. The ramp can be. easily removed. This feature makes this home perfect for the right buyers.
The home has a fairly new hot water heater installed in June of 2023, and two fairly new air compressors installed in 2021 and 2022. And, as a coming attraction, a BRAND NEW ROOF with a lifetime warranty will be installed by settlement. No HOA! Minutes away from dining, shopping, Metro, outdoor parks, and all the charm of Kensington. You will love this home and its location.
Last Agent to Sell the Property
Coldwell Banker Realty License #678994 Listed on: 05/17/2024

Home Details
Home Type
- Single Family
Est. Annual Taxes
- $11,489
Year Built
- Built in 2002
Lot Details
- 10,604 Sq Ft Lot
- Cul-De-Sac
- Landscaped
- Premium Lot
- Corner Lot
- Property is zoned R60
Parking
- 2 Car Attached Garage
- Side Facing Garage
- Off-Street Parking
Home Design
- Craftsman Architecture
- Composition Roof
- Aluminum Siding
- Concrete Perimeter Foundation
Interior Spaces
- Property has 2 Levels
- Open Floorplan
- Chair Railings
- Crown Molding
- Cathedral Ceiling
- Ceiling Fan
- 1 Fireplace
- Heatilator
- Screen For Fireplace
- Insulated Windows
- Window Treatments
- Palladian Windows
- Atrium Windows
- Entrance Foyer
- Great Room
- Family Room Off Kitchen
- Combination Kitchen and Living
- Dining Room
- Den
- Game Room
- Storage Room
- Utility Room
- Home Gym
- Wood Flooring
- Garden Views
- Fire and Smoke Detector
- Basement
Kitchen
- Eat-In Gourmet Kitchen
- Breakfast Room
- Built-In Oven
- Down Draft Cooktop
- Microwave
- Ice Maker
- Dishwasher
- Disposal
Bedrooms and Bathrooms
- En-Suite Primary Bedroom
- En-Suite Bathroom
- Maid or Guest Quarters
- In-Law or Guest Suite
- Whirlpool Bathtub
Laundry
- Laundry Room
- Washer and Dryer Hookup
Accessible Home Design
- Roll-in Shower
- Wheelchair Height Shelves
- Modifications for wheelchair accessibility
- More Than Two Accessible Exits
- Level Entry For Accessibility
- Ramp on the main level
Utilities
- Forced Air Zoned Cooling and Heating System
- Vented Exhaust Fan
- 60+ Gallon Tank
Community Details
- No Home Owners Association
- Built by CRANE HOMES
- Kensington Heights Subdivision, Beautiful Floorplan
Listing and Financial Details
- Tax Lot 22
- Assessor Parcel Number 161302913127
Ownership History
Purchase Details
Purchase Details
Home Financials for this Owner
Home Financials are based on the most recent Mortgage that was taken out on this home.Purchase Details
Home Financials for this Owner
Home Financials are based on the most recent Mortgage that was taken out on this home.Purchase Details
Similar Homes in Kensington, MD
Home Values in the Area
Average Home Value in this Area
Purchase History
| Date | Type | Sale Price | Title Company |
|---|---|---|---|
| Gift Deed | -- | Kvs Title | |
| Deed | $1,025,000 | Kvs Title | |
| Deed | $675,000 | First American Title Ins Co | |
| Deed | $484,150 | -- |
Mortgage History
| Date | Status | Loan Amount | Loan Type |
|---|---|---|---|
| Open | $817,500 | New Conventional | |
| Previous Owner | $820,000 | New Conventional | |
| Previous Owner | $515,000 | New Conventional | |
| Previous Owner | $607,500 | New Conventional | |
| Previous Owner | $263,075 | Stand Alone Second |
Property History
| Date | Event | Price | Change | Sq Ft Price |
|---|---|---|---|---|
| 07/17/2024 07/17/24 | Sold | $1,025,000 | -4.7% | $211 / Sq Ft |
| 06/05/2024 06/05/24 | Pending | -- | -- | -- |
| 05/17/2024 05/17/24 | For Sale | $1,075,000 | +59.3% | $222 / Sq Ft |
| 07/27/2012 07/27/12 | Sold | $675,000 | -3.5% | $194 / Sq Ft |
| 06/09/2012 06/09/12 | Pending | -- | -- | -- |
| 06/05/2012 06/05/12 | Price Changed | $699,500 | -2.7% | $201 / Sq Ft |
| 04/21/2012 04/21/12 | Price Changed | $719,000 | -0.7% | $206 / Sq Ft |
| 04/20/2012 04/20/12 | For Sale | $724,000 | -- | $208 / Sq Ft |
Tax History Compared to Growth
Tax History
| Year | Tax Paid | Tax Assessment Tax Assessment Total Assessment is a certain percentage of the fair market value that is determined by local assessors to be the total taxable value of land and additions on the property. | Land | Improvement |
|---|---|---|---|---|
| 2024 | $11,518 | $925,200 | $277,400 | $647,800 |
| 2023 | $10,797 | $925,200 | $277,400 | $647,800 |
| 2022 | $10,290 | $925,200 | $277,400 | $647,800 |
| 2021 | $9,717 | $944,800 | $251,000 | $693,800 |
| 2020 | $9,717 | $883,600 | $0 | $0 |
| 2019 | $9,002 | $822,400 | $0 | $0 |
| 2018 | $8,311 | $761,200 | $251,000 | $510,200 |
| 2017 | $8,317 | $749,200 | $0 | $0 |
| 2016 | -- | $737,200 | $0 | $0 |
| 2015 | $6,722 | $725,200 | $0 | $0 |
| 2014 | $6,722 | $689,500 | $0 | $0 |
Agents Affiliated with this Home
-
Simon Timm

Seller's Agent in 2024
Simon Timm
Coldwell Banker (NRT-Southeast-MidAtlantic)
(646) 639-5563
4 in this area
111 Total Sales
-
Kathy Whalen

Buyer's Agent in 2024
Kathy Whalen
Compass
(240) 793-6880
5 in this area
118 Total Sales
-
D
Seller's Agent in 2012
Diana Manzanera
Trademark Realty, Inc
-
Christopher Dyer
C
Buyer's Agent in 2012
Christopher Dyer
Keller Williams Capital Properties
(301) 343-9279
1 Total Sale
Map
Source: Bright MLS
MLS Number: MDMC2131724
APN: 13-02913127
- 3333 University Blvd W Unit 708
- 3333 University Blvd W Unit 301
- 3127 University Blvd W Unit 9
- 10811 Pearson St
- 3355 University Blvd W Unit 206
- 2932 University Blvd W
- 11210 Valley View Ave
- 3403 Murdock Rd
- 11921 Coronada Place
- 11213 Valley View Ave
- 11211 Valley View Ave
- 11207 Valley View Ave
- 11214 Midvale Rd
- 3419 University Blvd W Unit 102
- 11015 Glueck Ln
- 3014 Jennings Rd
- 2810 Jutland Rd
- 11008 Madison St
- 11218 Upton Dr
- 3509 Anderson Rd






