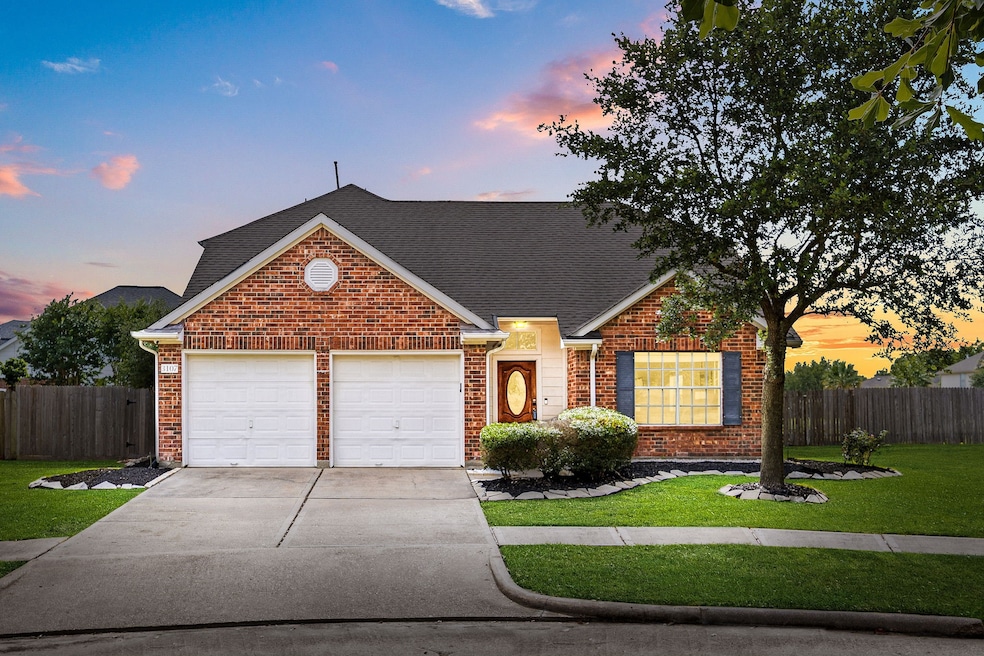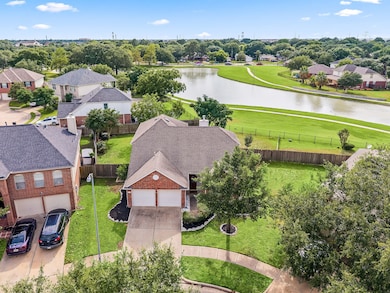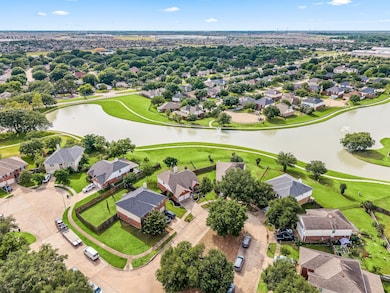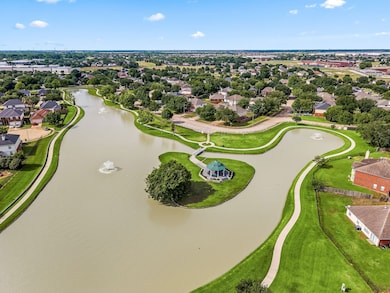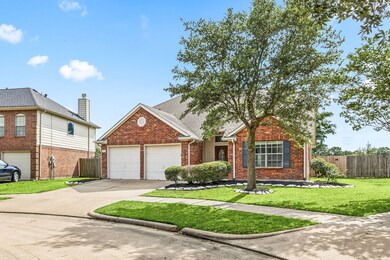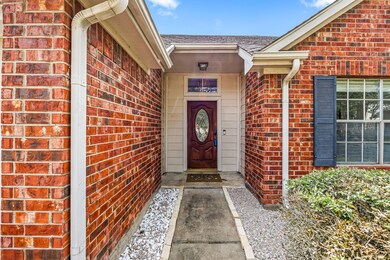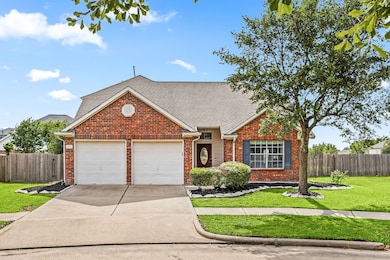
Estimated payment $2,453/month
Highlights
- Lake Front
- Deck
- High Ceiling
- Loraine T. Golbow Elementary School Rated A-
- Traditional Architecture
- Quartz Countertops
About This Home
Tucked away on a quiet cul-de-sac in the desirable Lakes of Bridgewater community, this beautifully updated home offers a peaceful backyard retreat with tranquil lake views. Step inside to discover a spacious, light-filled interior featuring an open-concept layout. LVP flooring flows seamlessly throughout the home, connecting the living room with a fireplace and serene lake views to the dining area and modern kitchen, complete with quartz countertops and ample cabinet space. The generously sized primary suite is a true sanctuary, boasting two walk-in closets, a sitting area, and a remodeled ensuite bathroom. Upstairs, you'll find a game room and two additional bedrooms. Fresh interior paint throughout, including all doors and cabinetry. Just minutes from Katy Asian Town, Costco, H-E-B, Target, and a variety of fantastic restaurants and shops. With thoughtful upgrades, scenic outdoor views, and a flexible floor plan, this home is the perfect blend of comfort, style, and convenience.
Listing Agent
Christopher Johns
Redfin Corporation License #0644044 Listed on: 05/29/2025

Co-Listing Agent
Sara Dupree
Redfin Corporation License #0746633
Home Details
Home Type
- Single Family
Est. Annual Taxes
- $7,705
Year Built
- Built in 1999
Lot Details
- 8,451 Sq Ft Lot
- Lake Front
- Cul-De-Sac
- East Facing Home
- Sprinkler System
- Private Yard
HOA Fees
- $44 Monthly HOA Fees
Parking
- 2 Car Attached Garage
- Garage Door Opener
- Driveway
Home Design
- Traditional Architecture
- Brick Exterior Construction
- Slab Foundation
- Composition Roof
- Wood Siding
Interior Spaces
- 2,296 Sq Ft Home
- 2-Story Property
- High Ceiling
- Ceiling Fan
- Gas Log Fireplace
- Window Treatments
- Living Room
- Breakfast Room
- Combination Kitchen and Dining Room
- Game Room
- Utility Room
- Washer and Electric Dryer Hookup
- Lake Views
Kitchen
- Gas Oven
- Gas Range
- Microwave
- Dishwasher
- Quartz Countertops
- Disposal
Flooring
- Vinyl Plank
- Vinyl
Bedrooms and Bathrooms
- 3 Bedrooms
- En-Suite Primary Bedroom
- Double Vanity
- Soaking Tub
- Bathtub with Shower
- Separate Shower
Home Security
- Security System Owned
- Fire and Smoke Detector
Eco-Friendly Details
- Energy-Efficient Thermostat
- Ventilation
Outdoor Features
- Deck
- Covered patio or porch
Schools
- Golbow Elementary School
- Mcdonald Junior High School
- Morton Ranch High School
Utilities
- Central Heating and Cooling System
- Heating System Uses Gas
- Programmable Thermostat
Community Details
Overview
- Bridgewater Ca / Signature Assoc Association, Phone Number (281) 558-5002
- Lakes Bridgewater Subdivision
Recreation
- Community Pool
Map
Home Values in the Area
Average Home Value in this Area
Tax History
| Year | Tax Paid | Tax Assessment Tax Assessment Total Assessment is a certain percentage of the fair market value that is determined by local assessors to be the total taxable value of land and additions on the property. | Land | Improvement |
|---|---|---|---|---|
| 2024 | $6,223 | $299,760 | $63,746 | $236,014 |
| 2023 | $6,223 | $309,884 | $63,746 | $246,138 |
| 2022 | $5,644 | $240,000 | $53,605 | $186,395 |
| 2021 | $5,370 | $193,292 | $43,463 | $149,829 |
| 2020 | $5,101 | $185,000 | $36,219 | $148,781 |
| 2019 | $4,782 | $179,000 | $30,787 | $148,213 |
| 2018 | $1,653 | $166,481 | $30,787 | $135,694 |
| 2017 | $4,082 | $166,481 | $30,787 | $135,694 |
| 2016 | $3,711 | $160,208 | $27,527 | $132,681 |
| 2015 | $2,053 | $151,308 | $27,527 | $123,781 |
| 2014 | $2,053 | $97,612 | $27,527 | $70,085 |
Property History
| Date | Event | Price | Change | Sq Ft Price |
|---|---|---|---|---|
| 06/22/2025 06/22/25 | For Sale | $320,000 | 0.0% | $139 / Sq Ft |
| 06/10/2025 06/10/25 | Pending | -- | -- | -- |
| 05/29/2025 05/29/25 | For Sale | $320,000 | +1.6% | $139 / Sq Ft |
| 12/02/2022 12/02/22 | Sold | -- | -- | -- |
| 09/26/2022 09/26/22 | Pending | -- | -- | -- |
| 09/23/2022 09/23/22 | For Sale | $315,000 | -- | $137 / Sq Ft |
Purchase History
| Date | Type | Sale Price | Title Company |
|---|---|---|---|
| Deed | -- | Riverway Title | |
| Deed | -- | Riverway Title Company | |
| Warranty Deed | -- | Clark Law Firm Pc | |
| Special Warranty Deed | -- | Lsi Title Agency | |
| Trustee Deed | $112,500 | None Available | |
| Vendors Lien | -- | Southern American Title West | |
| Vendors Lien | -- | First American Title |
Mortgage History
| Date | Status | Loan Amount | Loan Type |
|---|---|---|---|
| Open | $307,285 | FHA | |
| Previous Owner | $100,000 | Fannie Mae Freddie Mac | |
| Previous Owner | $18,750 | Stand Alone Second | |
| Previous Owner | $123,271 | FHA |
Similar Homes in Katy, TX
Source: Houston Association of REALTORS®
MLS Number: 2412655
APN: 1200490030020
- 21831 Manitou Falls Ln
- 3203 Morningtide Ct
- 21803 Manitou Falls Ln
- 22107 Westland Creek
- 2830 Katybriar Ln
- 21519 Sapphire Ct
- 21603 Manitou Falls Ln
- 21335 Riverside Ridge Ln
- 22014 Glenburn Manor Ln
- 21510 Broadstone Dr
- 2726 Indigo Stone Ln
- 3214 & 3218 Frying Pan Place
- 3206 & 3210 Frying Pan Place
- 3235 Frying Pan Place
- 3230 Frying Pan Place
- 3306 Twin Meadow Ln
- 22218 Woodseem Ct
- 2739 Mustang Hill Ln
- 22110 Calderbrook Dr
- 21619 Knightsbrook Ln
- 3306 Coldwater Canyon Ln
- 21831 Manitou Falls Ln
- 3110 Rocky Crest Dr
- 22006 Manor Estates Dr
- 21515 White Falls Ln
- 2806 Crestbrook Bend Ln
- 3042 Crestbrook Bend Ln
- 2911 Katybriar Ln
- 22151 Pearl Lake Dr
- 21331 Riverside Ridge Ln
- 22114 Pearl Lake Dr
- 3518 Stacy Park Cir
- 22218 Hailey Grove Ln
- 22114 Guston Hall Ln
- 22322 Albee Dr
- 21523 Ivory Gate Ln
- 3306 Benbrook Springs Ln
- 2523 Knoll Shadows Ln
- 22447 Stamford Brook Ct
- 22423 Albee Dr
