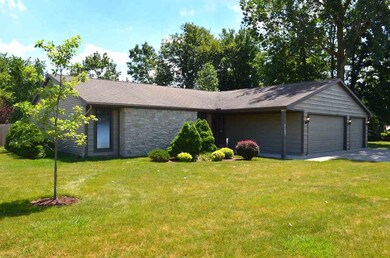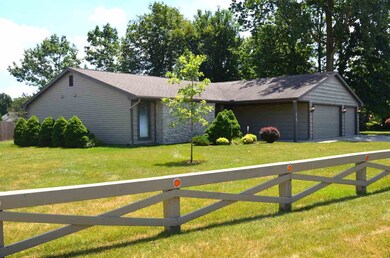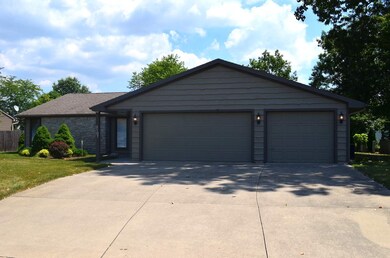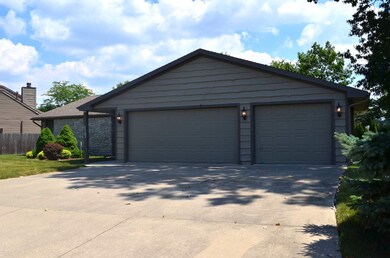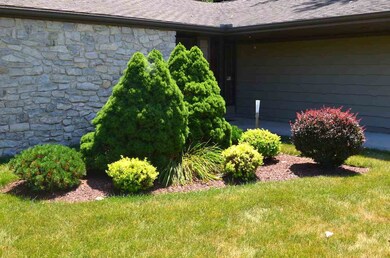
3107 Summersworth Run Fort Wayne, IN 46804
Southwest Fort Wayne NeighborhoodHighlights
- Vaulted Ceiling
- Covered patio or porch
- 3 Car Attached Garage
- Summit Middle School Rated A-
- Skylights
- 1-Story Property
About This Home
As of December 2020The price stated on this property is the assessed tax value (for MLS purposes). This property is being sold at public auction on Thursday, Dec. 8th at 5:30 pm. This property may sell for more or less than the assessed value, depending on the outcome of the auction bidding. Well maintained 3 bedroom, 2 bath ranch home w/ attached 3 car garage in Copper Hill Addition. SELLS ABSOLUTE, NO RESERVE, SELLS REGARDLESS OF PRICE! A move in ready home featuring vaulted ceilings, skylights and eat-in kitchen with breakfast island is in immaculate condition! Great southwest located just off Covington Rd. - Highly Desirable Aboite Twp., SACS Schools System. Spacious living room with vaulted wood ceiling beam, large stone fireplace w/ hearth (gas) and (2) skylights. Master bedroom has his/ her closets and master bath garden tub w/ tile surround and dual sink vanity w/ large mirror. Home is equipped with Lennox Signature Series gas furnace w/ Lennox Heathy climate system (2003), Lennox central air unit and a State Courier 40 gal. gas water heater. Exterior features a 6' x 18' covered front porch, 15' x 19' concrete back patio, Pella windows throughout and great curb appeal w/ landscaping beds and a variety of vegetation.
Home Details
Home Type
- Single Family
Est. Annual Taxes
- $1,466
Year Built
- Built in 1987
Lot Details
- 0.32 Acre Lot
- Lot Dimensions are 109x129
- Level Lot
Parking
- 3 Car Attached Garage
- Garage Door Opener
Home Design
- Slab Foundation
- Stone Exterior Construction
- Asphalt
- Vinyl Construction Material
Interior Spaces
- 1,607 Sq Ft Home
- 1-Story Property
- Vaulted Ceiling
- Ceiling Fan
- Skylights
- Living Room with Fireplace
- Washer and Gas Dryer Hookup
Bedrooms and Bathrooms
- 3 Bedrooms
- 2 Full Bathrooms
Outdoor Features
- Covered patio or porch
Utilities
- Central Air
- Heating System Uses Gas
Listing and Financial Details
- Assessor Parcel Number 02-11-14-160-001.000-075
Ownership History
Purchase Details
Home Financials for this Owner
Home Financials are based on the most recent Mortgage that was taken out on this home.Purchase Details
Home Financials for this Owner
Home Financials are based on the most recent Mortgage that was taken out on this home.Similar Homes in Fort Wayne, IN
Home Values in the Area
Average Home Value in this Area
Purchase History
| Date | Type | Sale Price | Title Company |
|---|---|---|---|
| Warranty Deed | -- | Metropolitan Title Of In Llc | |
| Deed | $126,500 | -- | |
| Warranty Deed | $126,500 | Titan Title Services Llc |
Mortgage History
| Date | Status | Loan Amount | Loan Type |
|---|---|---|---|
| Open | $148,000 | New Conventional | |
| Previous Owner | $94,875 | New Conventional |
Property History
| Date | Event | Price | Change | Sq Ft Price |
|---|---|---|---|---|
| 12/07/2020 12/07/20 | Sold | $185,000 | +2.8% | $115 / Sq Ft |
| 10/31/2020 10/31/20 | Pending | -- | -- | -- |
| 10/30/2020 10/30/20 | For Sale | $179,900 | +38.7% | $112 / Sq Ft |
| 01/17/2017 01/17/17 | Sold | $129,663 | -7.3% | $81 / Sq Ft |
| 12/09/2016 12/09/16 | Pending | -- | -- | -- |
| 11/10/2016 11/10/16 | For Sale | $139,800 | -- | $87 / Sq Ft |
Tax History Compared to Growth
Tax History
| Year | Tax Paid | Tax Assessment Tax Assessment Total Assessment is a certain percentage of the fair market value that is determined by local assessors to be the total taxable value of land and additions on the property. | Land | Improvement |
|---|---|---|---|---|
| 2024 | $2,540 | $250,900 | $57,600 | $193,300 |
| 2022 | $2,362 | $219,600 | $30,300 | $189,300 |
| 2021 | $2,077 | $198,700 | $30,300 | $168,400 |
| 2020 | $1,789 | $171,100 | $30,300 | $140,800 |
| 2019 | $1,774 | $169,200 | $30,300 | $138,900 |
| 2018 | $1,644 | $156,800 | $30,300 | $126,500 |
| 2017 | $1,451 | $138,400 | $30,300 | $108,100 |
| 2016 | $1,452 | $137,300 | $30,300 | $107,000 |
| 2014 | $1,416 | $135,000 | $30,300 | $104,700 |
| 2013 | $1,404 | $133,300 | $30,300 | $103,000 |
Agents Affiliated with this Home
-
Anna Marquardt

Seller's Agent in 2020
Anna Marquardt
Coldwell Banker Real Estate Gr
(260) 466-6741
16 in this area
101 Total Sales
-
Garry Marquardt

Seller Co-Listing Agent in 2020
Garry Marquardt
Coldwell Banker Real Estate Group
(260) 466-6759
9 in this area
27 Total Sales
-
Cindy Bluhm

Buyer's Agent in 2020
Cindy Bluhm
Mike Thomas Assoc., Inc
(260) 433-6261
56 in this area
121 Total Sales
-
Tim McCulloch

Seller's Agent in 2017
Tim McCulloch
Scheerer McCulloch Real Estate
(260) 740-6429
59 in this area
361 Total Sales
Map
Source: Indiana Regional MLS
MLS Number: 201651395
APN: 02-11-14-160-001.000-075
- 3419 Winterfield Run
- 2934 Carrington Dr
- 3216 Copper Hill Run
- 8816 Beacon Woods Place
- 3234 Covington Reserve Pkwy
- 2915 Sugarmans Trail
- 2928 Sugarmans Trail
- 3822 Summersworth Run
- 3612 Paddock Ct
- 2617 Covington Woods Blvd
- 8615 Timbermill Place
- 2902 Oak Borough Run
- 9520 Fireside Ct
- 2312 Hunters Cove
- 4327 Locust Spring Place
- 4218 Turf Ln
- 10005 Serpentine Cove
- 9617 Knoll Creek Cove
- 2203 Cedarwood Way
- 2716 Ridge Valley Dr

