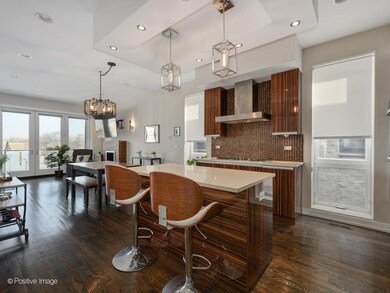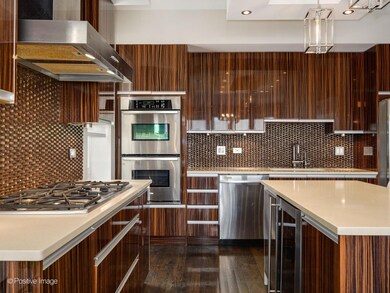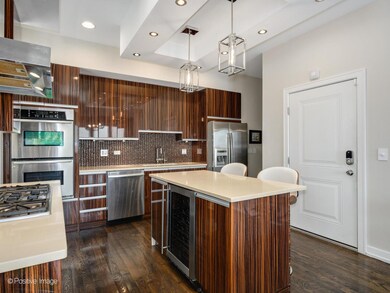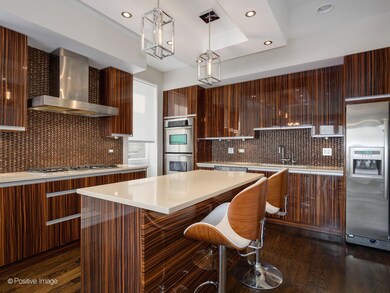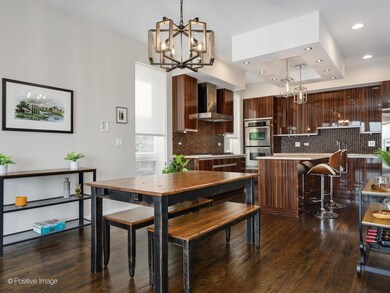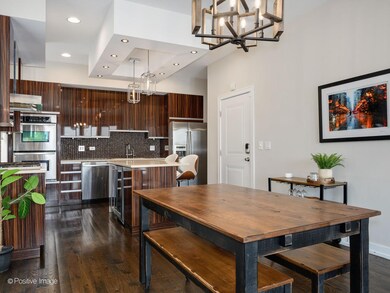
3107 W Armitage Ave Unit 3 Chicago, IL 60647
Logan Square NeighborhoodEstimated Value: $494,000 - $629,000
Highlights
- Penthouse
- Wood Flooring
- Double Oven
- Deck
- Wine Refrigerator
- Stainless Steel Appliances
About This Home
As of May 2022Get ready to enjoy all the fun this prime Logan Square 3-bed, 2-bath move-in ready penthouse has to offer, including EXCLUSIVE ROOF RIGHTS with opportunity to build ROOF deck! You will spend every summer day enjoying city views from the south-facing balcony off the living space, plus a second one off the primary bedroom. Head inside to find sleek and modern kitchen cabinets, ample storage, a spacious island with seating for 2, full decorative tile backsplash and upgraded appliances including dual ovens and beverage cooler. The living space offers a full wall of south-facing windows, plus flexible space for multiple different furniture layouts anchored by the beautiful fireplace. The dining area is defined by a new designer chandelier, with seating for 6. The primary suite is a private oasis bathed in natural light - plus you will love the newer motorized Hunter Douglas shades! Enjoy a relaxing cup of coffee and fresh air on the private balcony each morning. The primary bath boasts dual vanities, a full wall of decorative tiles, plus a separate glass enclosed shower and soaking tub. The two additional bedrooms provide endless flexibility and options, and the second bath features more gorgeous decorative tile work. A 2022 furnace is an added bonus! All of that in a PRIME Logan Square location just blocks from the 606 Trail, Milwaukee Ave restaurants, Blue Line and Palmer Square. One garage parking space included, plus an additional exterior parking space included.
Property Details
Home Type
- Condominium
Est. Annual Taxes
- $6,522
Year Built
- Built in 2009 | Remodeled in 2018
Lot Details
- 3,093
HOA Fees
- $250 Monthly HOA Fees
Parking
- 1 Car Attached Garage
- Garage Door Opener
- Off Alley Parking
- Parking Included in Price
Home Design
- Penthouse
- Brick Exterior Construction
Interior Spaces
- 4-Story Property
- Living Room with Fireplace
- Combination Dining and Living Room
- Storage
- Wood Flooring
Kitchen
- Double Oven
- Range Hood
- Microwave
- Dishwasher
- Wine Refrigerator
- Stainless Steel Appliances
- Disposal
Bedrooms and Bathrooms
- 3 Bedrooms
- 3 Potential Bedrooms
- Walk-In Closet
- 2 Full Bathrooms
- Dual Sinks
- Soaking Tub
- Separate Shower
Laundry
- Laundry closet
- Dryer
- Washer
Outdoor Features
- Balcony
- Deck
Schools
- Yates Elementary School
- Clemente Community Academy Senio High School
Utilities
- Forced Air Heating and Cooling System
- Heating System Uses Natural Gas
Listing and Financial Details
- Homeowner Tax Exemptions
Community Details
Overview
- Association fees include water, parking, insurance, exterior maintenance, scavenger, snow removal
- 4 Units
- Self Managed Association
- Property managed by Self-Managed
Amenities
- Community Storage Space
Pet Policy
- Dogs and Cats Allowed
Ownership History
Purchase Details
Home Financials for this Owner
Home Financials are based on the most recent Mortgage that was taken out on this home.Purchase Details
Home Financials for this Owner
Home Financials are based on the most recent Mortgage that was taken out on this home.Purchase Details
Home Financials for this Owner
Home Financials are based on the most recent Mortgage that was taken out on this home.Purchase Details
Home Financials for this Owner
Home Financials are based on the most recent Mortgage that was taken out on this home.Similar Homes in Chicago, IL
Home Values in the Area
Average Home Value in this Area
Purchase History
| Date | Buyer | Sale Price | Title Company |
|---|---|---|---|
| Wongjirad Benjapohn | $460,000 | Proper Title | |
| Ball Matthew Michael | $422,000 | First American Title | |
| Mccracken Amanda | $387,500 | Chicago Title | |
| Fleming Meegan L | $281,500 | Alliance Title Corporation |
Mortgage History
| Date | Status | Borrower | Loan Amount |
|---|---|---|---|
| Previous Owner | Wongjirad Benjapohn | $437,000 | |
| Previous Owner | Ball Matthew Michael | $333,000 | |
| Previous Owner | Ball Matthew Michael | $337,600 | |
| Previous Owner | Mccracken Amanda | $310,000 | |
| Previous Owner | Fleming Meegan L | $205,400 | |
| Previous Owner | Fleming Meegan L | $211,125 |
Property History
| Date | Event | Price | Change | Sq Ft Price |
|---|---|---|---|---|
| 05/13/2022 05/13/22 | Sold | $460,000 | -1.9% | -- |
| 04/05/2022 04/05/22 | Pending | -- | -- | -- |
| 03/29/2022 03/29/22 | For Sale | $469,000 | +11.1% | -- |
| 08/12/2019 08/12/19 | Sold | $422,000 | -0.7% | -- |
| 06/29/2019 06/29/19 | Pending | -- | -- | -- |
| 06/21/2019 06/21/19 | For Sale | $425,000 | +9.7% | -- |
| 01/16/2018 01/16/18 | Sold | $387,500 | -3.1% | $255 / Sq Ft |
| 12/08/2017 12/08/17 | Pending | -- | -- | -- |
| 09/05/2017 09/05/17 | For Sale | $399,900 | -- | $264 / Sq Ft |
Tax History Compared to Growth
Tax History
| Year | Tax Paid | Tax Assessment Tax Assessment Total Assessment is a certain percentage of the fair market value that is determined by local assessors to be the total taxable value of land and additions on the property. | Land | Improvement |
|---|---|---|---|---|
| 2024 | $6,621 | $44,543 | $4,720 | $39,823 |
| 2023 | $6,621 | $35,501 | $2,149 | $33,352 |
| 2022 | $6,621 | $35,501 | $2,149 | $33,352 |
| 2021 | $6,490 | $35,500 | $2,149 | $33,351 |
| 2020 | $6,522 | $32,275 | $2,149 | $30,126 |
| 2019 | $7,198 | $35,695 | $2,149 | $33,546 |
| 2018 | $6,372 | $35,695 | $2,149 | $33,546 |
| 2017 | $5,455 | $28,715 | $1,896 | $26,819 |
| 2016 | $5,251 | $28,715 | $1,896 | $26,819 |
| 2015 | $4,781 | $28,715 | $1,896 | $26,819 |
| 2014 | $3,425 | $21,029 | $1,706 | $19,323 |
| 2013 | $3,346 | $21,029 | $1,706 | $19,323 |
Agents Affiliated with this Home
-
Julie Busby

Seller's Agent in 2022
Julie Busby
Compass
(312) 890-4818
19 in this area
615 Total Sales
-
Liza Balistreri
L
Seller Co-Listing Agent in 2022
Liza Balistreri
@ Properties
2 in this area
18 Total Sales
-
Andrew Wendt

Buyer's Agent in 2022
Andrew Wendt
Compass
(312) 550-9335
6 in this area
72 Total Sales
-
Ashley Kaehn

Seller's Agent in 2019
Ashley Kaehn
Compass
(773) 590-8200
4 in this area
257 Total Sales
-
Sandra Wright

Buyer's Agent in 2019
Sandra Wright
White Hat Realty Group, LLC
(773) 294-4444
9 in this area
179 Total Sales
-
Todd Szwajkowski

Seller's Agent in 2018
Todd Szwajkowski
Dream Town Real Estate
(773) 531-7707
4 in this area
299 Total Sales
Map
Source: Midwest Real Estate Data (MRED)
MLS Number: 11356172
APN: 13-36-300-029-1004
- 3060 W Armitage Ave
- 2014 N Whipple St
- 1949 N Whipple St Unit 1
- 1908 N Whipple St Unit 2
- 1847 N Kedzie Ave Unit 1N
- 1939 N Sawyer Ave Unit G
- 2022 N Humboldt Blvd
- 1837 N Albany Ave
- 2019 N Sawyer Ave
- 2053 N Sawyer Ave
- 3265 W Armitage Ave
- 1638 N Humboldt Blvd
- 1925 N Humboldt Blvd Unit P14
- 1753 N Kedzie Ave Unit 1N
- 1753 N Kedzie Ave Unit 1S
- 1753 N Kedzie Ave Unit 3S
- 1814 N Sawyer Ave
- 2038 N Spaulding Ave Unit 5-G
- 2138 N Sawyer Ave Unit 2
- 2900 W Palmer St Unit 2
- 3107 W Armitage Ave Unit 2
- 3107 W Armitage Ave Unit 3
- 3107 W Armitage Ave Unit 1
- 3107 W Armitage Ave Unit C
- 3107 W Armitage Ave Unit 3
- 3107 W Armitage Ave Unit 2
- 3103 W Armitage Ave Unit 3W
- 3103 W Armitage Ave Unit 2W
- 3103 W Armitage Ave Unit 1W
- 3109 W Armitage Ave Unit 2
- 3109 W Armitage Ave
- 3101 W Armitage Ave Unit 4W
- 3101 W Armitage Ave Unit 4E
- 3101 W Armitage Ave Unit 2E
- 3101 W Armitage Ave Unit 3E
- 3101 W Armitage Ave Unit 1E
- 3101 W Armitage Ave Unit 3W
- 3101 W Armitage Ave Unit 2W
- 3111 W Armitage Ave

